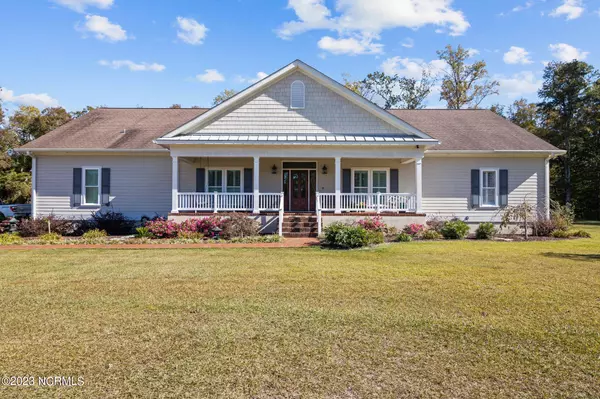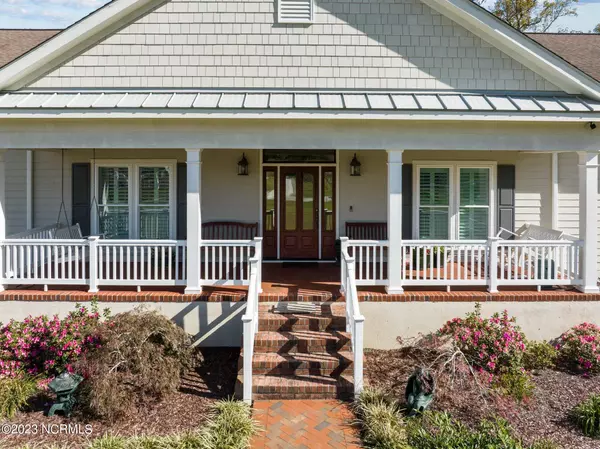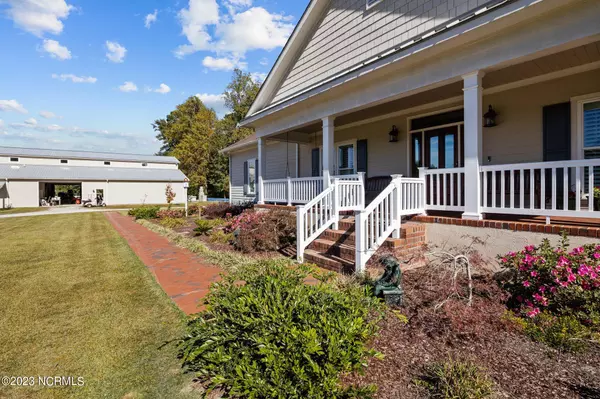3 Beds
5 Baths
3,568 SqFt
3 Beds
5 Baths
3,568 SqFt
Key Details
Property Type Single Family Home
Sub Type Single Family Residence
Listing Status Active
Purchase Type For Sale
Square Footage 3,568 sqft
Price per Sqft $420
Subdivision Not In Subdivision
MLS Listing ID 100412717
Style Wood Frame
Bedrooms 3
Full Baths 3
Half Baths 2
HOA Y/N No
Originating Board Hive MLS
Year Built 2014
Annual Tax Amount $4,113
Lot Size 17.000 Acres
Acres 17.0
Lot Dimensions 469x1557x531
Property Description
Additional amenities include a substantial laundry room, a conveniently located office with a half bath for easy access from the attached 2-car garage. The master bedroom and bathroom add a touch of luxury with attractive tile floors, dual sinks, walk-in shower, whirlpool tub, and a roomy walk-in closet. One of the many standout features is the 26X11 bonus room with an en suite bathroom, as well as an incredible 56X23 floored walk-in attic.
The property is equipped with vinyl and electric fencing, making it an ideal space for a variety of farm animals, from donkeys and horses to goats, llamas, and chickens. What's more, the property boasts the tranquility of pristine hardwoods, beech trees, oaks, and an abundance of wildlife, including ducks, deer and typical eastern North Carolina game.
Completing this remarkable package is a 5,500 square-foot workshop with multiple overhead doors, exceptional storage space, a 600 square-foot guest suite with a bathroom, 400 Amp electrical service, and a secure environment. This property truly offers a unique and exceptional living experience. Many more features to see & enjoy!
Location
State NC
County Jones
Community Not In Subdivision
Zoning Residential
Direction Head Hwy 17 South past River Bend approx. 12 miles. As you pass the 10 mile Fork Road the property will be on your left. Look for signs!
Location Details Mainland
Rooms
Other Rooms Shed(s), Barn(s), Storage, Workshop
Basement Crawl Space, None
Primary Bedroom Level Primary Living Area
Interior
Interior Features Mud Room, Solid Surface, Workshop, Whole-Home Generator, Generator Plug, Bookcases, Kitchen Island, Master Downstairs, Central Vacuum, Pantry
Heating Gas Pack, Heat Pump, Fireplace(s), Electric, Hot Water, Propane
Cooling Central Air
Flooring Carpet, Tile, Wood
Fireplaces Type Gas Log
Fireplace Yes
Window Features Blinds
Appliance Washer, Wall Oven, Vent Hood, Stove/Oven - Gas, Refrigerator, Microwave - Built-In, Dryer, Double Oven, Disposal, Dishwasher, Bar Refrigerator
Laundry Inside
Exterior
Parking Features Attached, Additional Parking, Gravel, Garage Door Opener, On Site
Garage Spaces 2.0
Pool None
Utilities Available Community Water
Waterfront Description None
View See Remarks
Roof Type Architectural Shingle
Accessibility None
Porch Open, Patio, Porch
Building
Lot Description Front Yard, Level, Open Lot, Pasture, Wooded
Story 1
Entry Level One
Sewer Septic On Site
Water Well
New Construction No
Schools
Elementary Schools Jones
Middle Schools Jones Middle
High Schools Jones Senior High
Others
Tax ID 5437-78-1035
Acceptable Financing Cash, Conventional
Horse Property Pasture
Listing Terms Cash, Conventional
Special Listing Condition None

GET MORE INFORMATION
REALTOR® | Lic# 298806
coastalrealestate@tiffanyandcrew.com
445 Western Boulevard Suite I, Jacksonville, NC, 28546, USA






