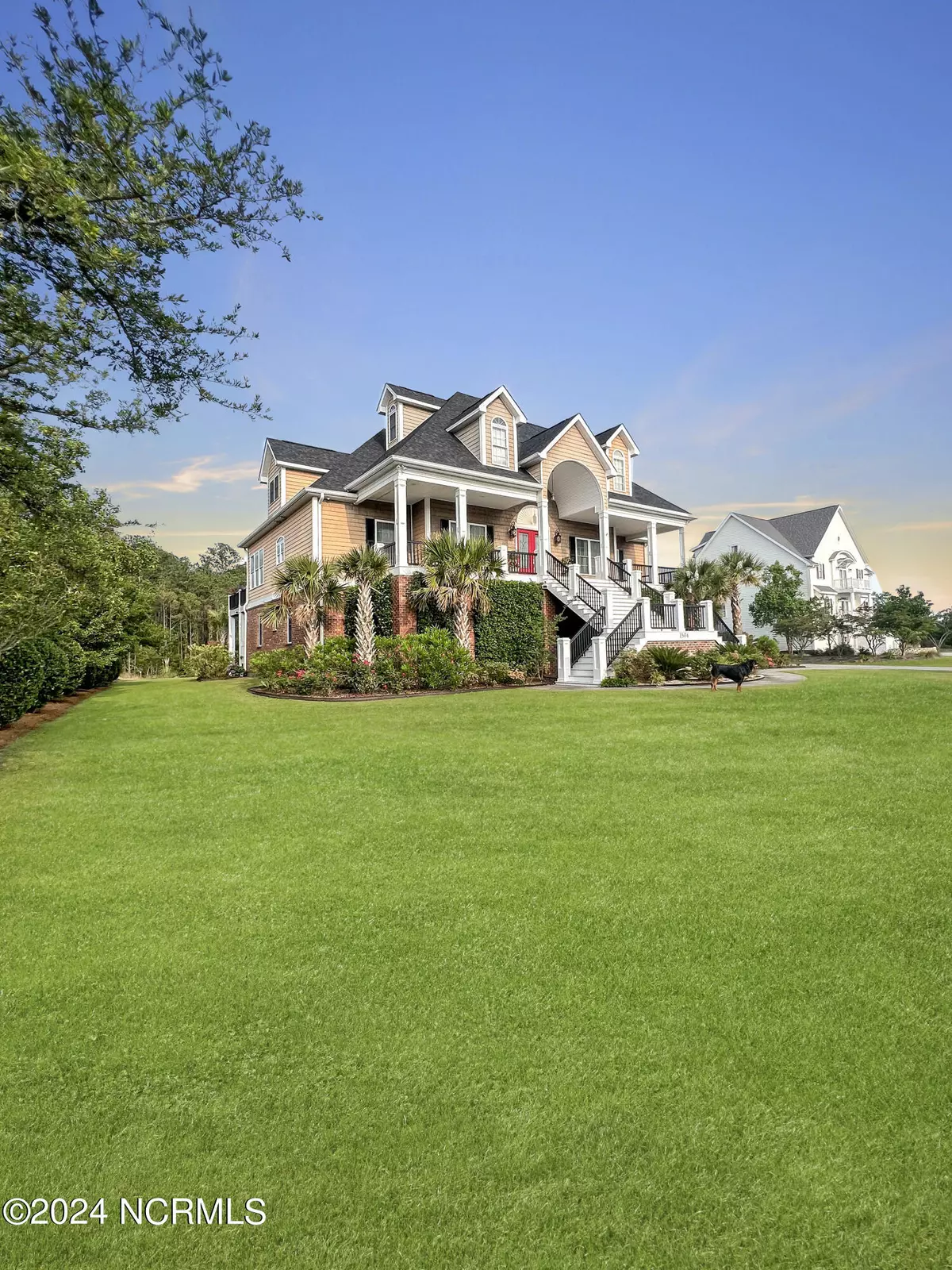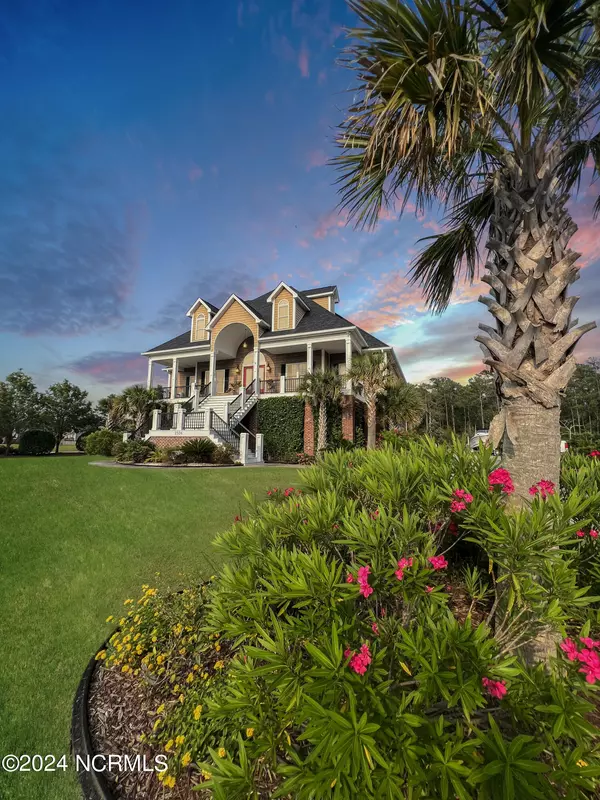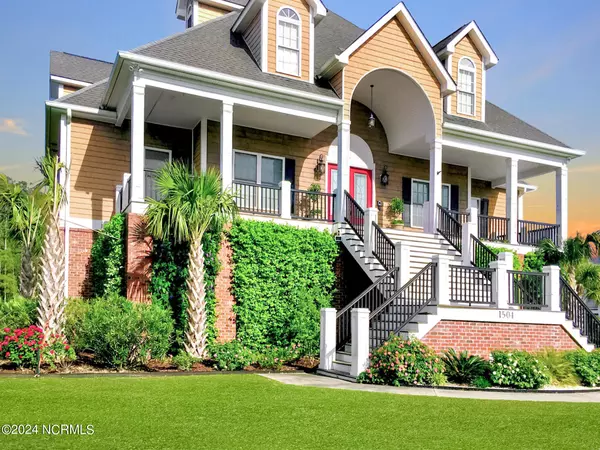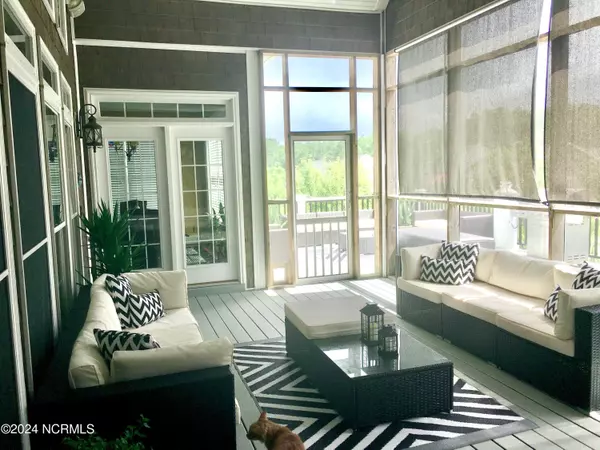6 Beds
5 Baths
5,700 SqFt
6 Beds
5 Baths
5,700 SqFt
Key Details
Property Type Single Family Home
Sub Type Single Family Residence
Listing Status Active
Purchase Type For Sale
Square Footage 5,700 sqft
Price per Sqft $240
Subdivision Blair Farm
MLS Listing ID 100447790
Bedrooms 6
Full Baths 4
Half Baths 1
HOA Fees $525
HOA Y/N Yes
Originating Board Hive MLS
Year Built 2007
Annual Tax Amount $4,221
Lot Size 0.590 Acres
Acres 0.59
Lot Dimensions 135x200x125x200
Property Description
Upon entering, you are greeted by a grand foyer leading to expansive living areas adorned with soaring ceilings and exquisite finishes. The main level features a gourmet kitchen fit for a culinary enthusiast, equipped with top-of-the-line stainless steel appliances, including a 48-inch professional range.
Entertain guests in style in the generously sized living room, complete with a magnificent 20-foot stucco fireplace, creating a warm and inviting ambiance. For those who appreciate outdoor living, the property offers multiple decks, including a screened-in porch on the first floor and a second-floor screened porch, providing the ideal setting for al fresco dining or relaxation.
This exceptional residence boasts six bedrooms, including a luxurious master suite with a dream-worthy walk-in closet and a spa-like ensuite bathroom. Additional highlights include an office, a workout room, and a fourth-floor game/media room, providing ample space for both work and play.
Movie enthusiasts will delight in the dedicated theater room, featuring a 170-inch screen and plush movie theater carpeting, offering the ultimate cinematic experience without leaving the comfort of home.
For added convenience, the property includes an oversized three-car garage and a well-equipped laundry room, as well as abundant storage space throughout.
This is luxury saltwater lifestyle at its finest in this exceptional property, where every detail has been thoughtfully curated to provide the utmost in comfort, convenience, and sophistication.
Location
State NC
County Carteret
Community Blair Farm
Zoning Residential
Direction Morehead City to North 20th St. Right into Blair Farm Subdivision, 1504 on corner of Egrets Bay Ct. and Blair Farm Parkway.
Location Details Mainland
Rooms
Basement None
Primary Bedroom Level Primary Living Area
Interior
Interior Features Foyer, Workshop, In-Law Floorplan, Kitchen Island, 9Ft+ Ceilings, Tray Ceiling(s), Vaulted Ceiling(s), Ceiling Fan(s), Home Theater, Pantry, Walk-in Shower, Wet Bar, Walk-In Closet(s)
Heating Heat Pump
Cooling Central Air
Flooring Carpet, Tile, Wood
Fireplaces Type Gas Log
Fireplace Yes
Window Features Blinds
Appliance See Remarks, Refrigerator, Range, Microwave - Built-In, Dishwasher
Laundry Inside
Exterior
Exterior Feature Irrigation System
Parking Features Concrete, Garage Door Opener, On Site, Paved
Garage Spaces 3.0
Pool None
Roof Type Architectural Shingle
Porch Open, Covered, Deck, Patio, Porch, Screened
Building
Lot Description Cul-de-Sac Lot, Corner Lot
Story 4
Entry Level Three Or More
Foundation Slab
Sewer Municipal Sewer
Water Municipal Water
Structure Type Irrigation System
New Construction No
Schools
Elementary Schools Morehead City Elem
Middle Schools Morehead City
High Schools West Carteret
Others
Tax ID 638607598713000
Acceptable Financing Cash, Conventional
Listing Terms Cash, Conventional
Special Listing Condition None

GET MORE INFORMATION
REALTOR® | Lic# 298806
coastalrealestate@tiffanyandcrew.com
445 Western Boulevard Suite I, Jacksonville, NC, 28546, USA






