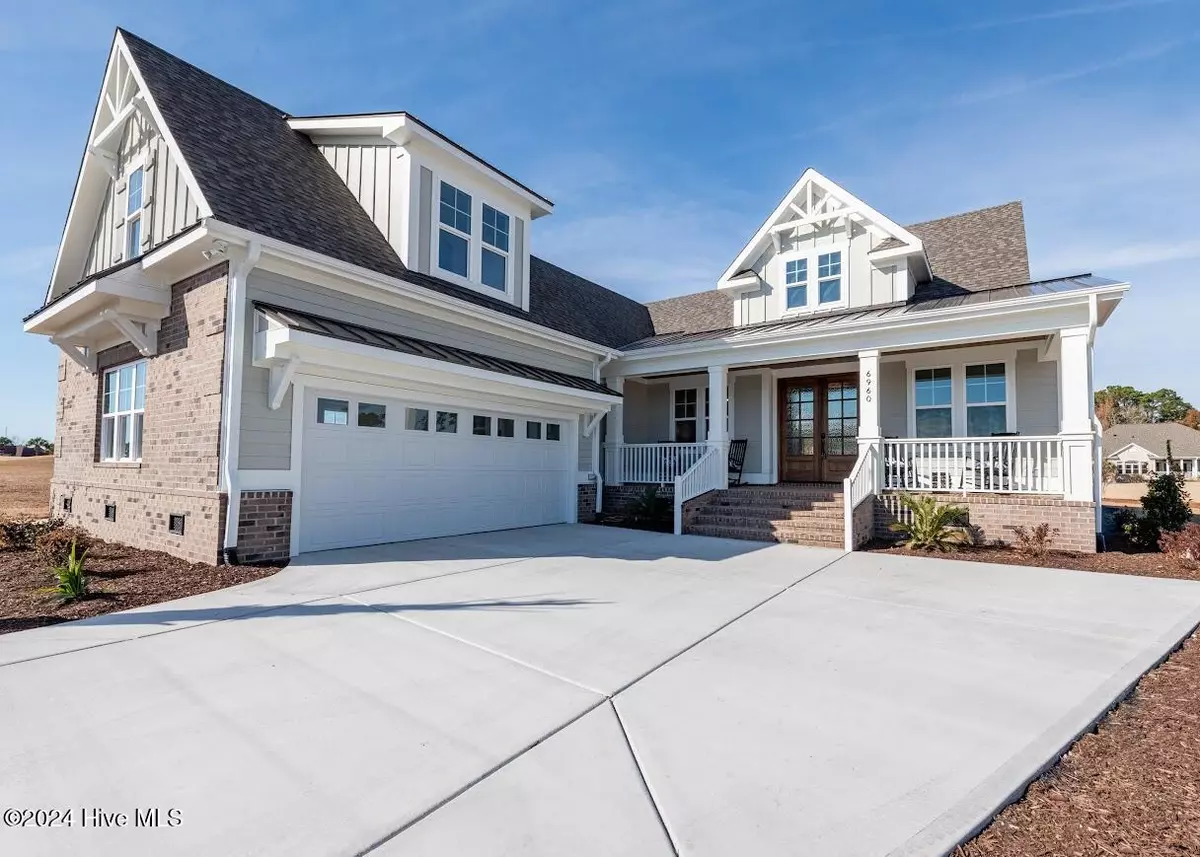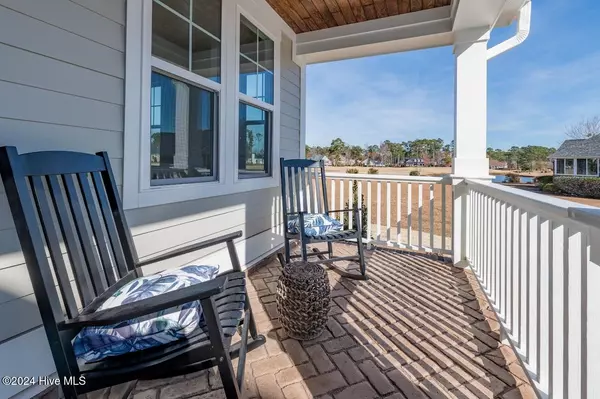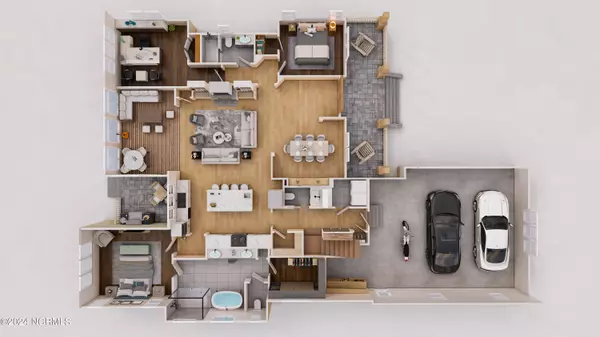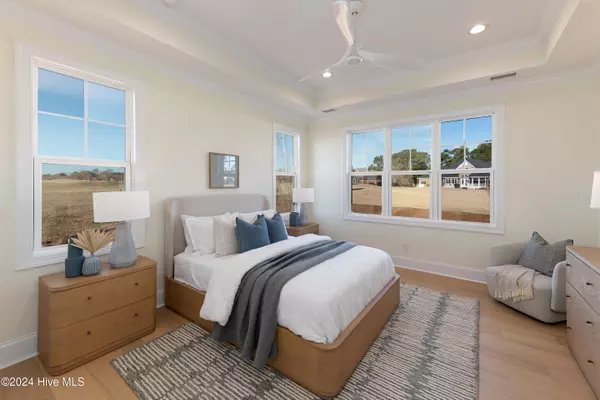3 Beds
4 Baths
2,606 SqFt
3 Beds
4 Baths
2,606 SqFt
Key Details
Property Type Single Family Home
Sub Type Single Family Residence
Listing Status Active
Purchase Type For Sale
Square Footage 2,606 sqft
Price per Sqft $345
Subdivision Ocean Ridge Plantation
MLS Listing ID 100455106
Style Wood Frame
Bedrooms 3
Full Baths 3
Half Baths 1
HOA Fees $2,465
HOA Y/N Yes
Originating Board Hive MLS
Year Built 2024
Annual Tax Amount $205
Lot Size 0.344 Acres
Acres 0.34
Lot Dimensions 37x165x186x144
Property Description
Welcome to luxury coastal living at its finest in Ocean Ridge, where this custom-built Coleman Fine Home stands as a testament to craftsmanship and elegance. Nestled in the heart of one of the most coveted communities along the Carolina coast, this all-brick residence offers a rare opportunity to own a piece of paradise with stunning views and unparalleled amenities. The gourmet kitchen is a chef's delight, appointed with top-of-the-line appliances, granite countertops, and ample storage space. Whether preparing a casual meal or hosting a formal dinner party, this kitchen is sure to inspire culinary creativity. Step inside this meticulously crafted home to discover an interior that seamlessly blends sophistication with comfort. The open floor plan enhances the sense of space, while oversized windows frame panoramic views of the golf course and surrounding natural beauty. The living area features high ceilings, custom millwork, and a fireplace, creating a welcoming ambiance for gatherings or quiet evenings. The master suite is a sanctuary of relaxation, boasting a spacious layout and a luxurious en-suite bath complete with dual vanities, a soaking tub, and a separate shower. Guests will feel equally pampered in the second bedroom, which features its own en-suite bath and views of the lush landscaping. Still time to add your own personal selections but that window won't last long so contact me today and make your dreams come true!
Location
State NC
County Brunswick
Community Ocean Ridge Plantation
Zoning Res
Direction From main entrance of Ocean Ridge /Hwy 17 stay straight past the golf clubhouses. Make a right into Brookshire. Make the next left onto Cambria Court.
Location Details Mainland
Rooms
Basement None
Primary Bedroom Level Primary Living Area
Interior
Interior Features Bookcases, Kitchen Island, Master Downstairs, 9Ft+ Ceilings, Ceiling Fan(s), Pantry, Walk-in Shower
Heating Electric, Heat Pump
Cooling Central Air
Flooring Carpet, Wood
Laundry Inside
Exterior
Parking Features Off Street, Paved
Garage Spaces 2.0
Roof Type Architectural Shingle,Metal
Porch Covered, Porch
Building
Lot Description Cul-de-Sac Lot, On Golf Course
Story 1
Entry Level One and One Half
Foundation Block, Raised, Slab
Sewer Municipal Sewer
Water Municipal Water
New Construction Yes
Schools
Elementary Schools Union
Middle Schools Shallotte Middle
High Schools West Brunswick
Others
Tax ID 211na019
Acceptable Financing Cash, Conventional, FHA
Listing Terms Cash, Conventional, FHA
Special Listing Condition None

GET MORE INFORMATION
REALTOR® | Lic# 298806
coastalrealestate@tiffanyandcrew.com
445 Western Boulevard Suite I, Jacksonville, NC, 28546, USA






