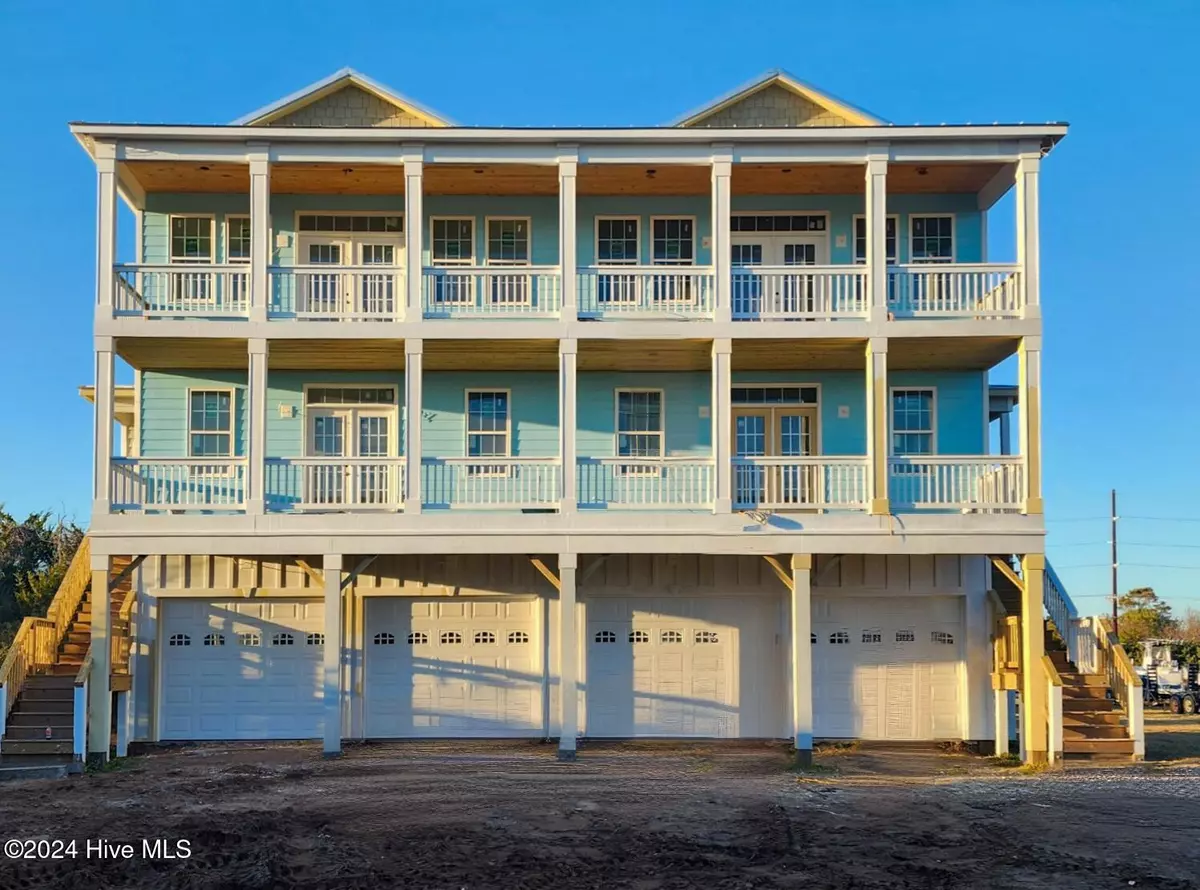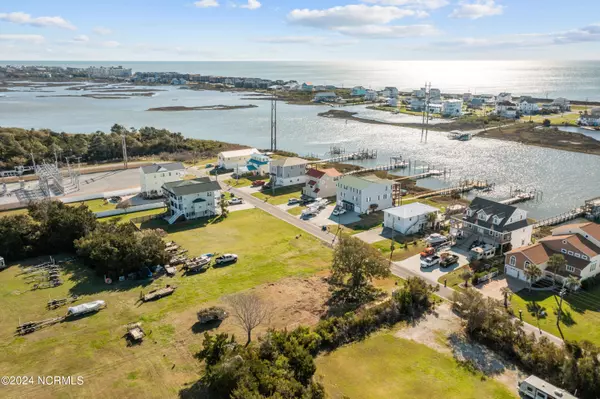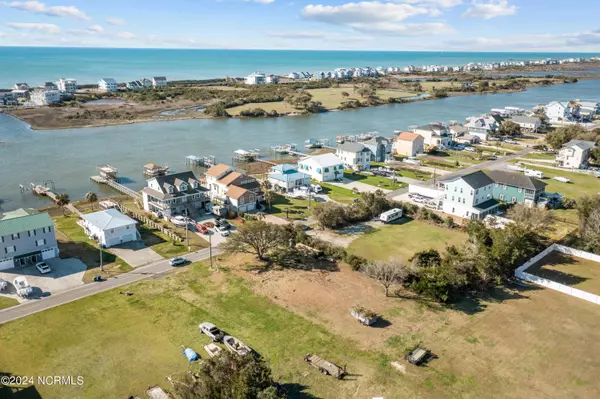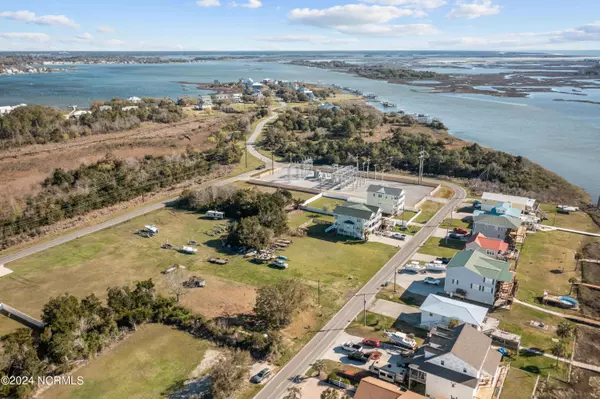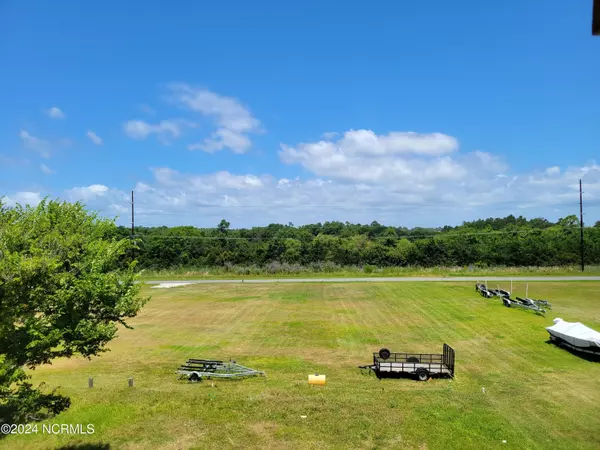3 Beds
3 Baths
1,728 SqFt
3 Beds
3 Baths
1,728 SqFt
Key Details
Property Type Townhouse
Sub Type Townhouse
Listing Status Active
Purchase Type For Sale
Square Footage 1,728 sqft
Price per Sqft $347
Subdivision Not In Subdivision
MLS Listing ID 100456812
Bedrooms 3
Full Baths 3
HOA Y/N No
Originating Board Hive MLS
Year Built 2024
Lot Size 6,970 Sqft
Acres 0.16
Lot Dimensions 169x41
Property Description
The first level features a spacious two-car garage with ample storage. On the second level, the owner's suite offers a private deck with serene water views and a spa-like bathroom with exquisite tilework. Adjacent is a tranquil study or office space, ideal for work or relaxation. A second bedroom with a full bathroom and its own private back deck provides a comfortable retreat for guests or family.
The third level includes an additional bedroom with a private deck, ensuring privacy and convenience. The gourmet kitchen is equipped with stainless steel appliances, granite countertops, a custom tile backsplash, and soft-close cabinetry with thoughtful features like hidden cutting boards and pull-out drawers. The adjoining family room showcases sweeping views of the ICW, North Topsail, and the Atlantic, with an expansive deck perfect for enjoying the coastal breeze.
Located minutes from golf courses, beach access, and boat launches, this home is the ideal blend of luxury and coastal living. With spring around the corner, now is the perfect time to secure your dream retreat. Whether for year-round living or a vacation escape, your coastal oasis awaits!
Location
State NC
County Onslow
Community Not In Subdivision
Zoning R-10/VE-13
Direction From Hwy 210 take Old Folkstone road to right on Chadwick Acres road this will turn into Grandview Drive at Big Hammock turn right to continue on Grandview then right and lot is on your right
Location Details Mainland
Rooms
Primary Bedroom Level Non Primary Living Area
Interior
Interior Features Walk-in Shower, Eat-in Kitchen
Heating Heat Pump, Electric
Fireplaces Type None
Fireplace No
Exterior
Parking Features Attached
Garage Spaces 2.0
Utilities Available Community Water
Waterfront Description Second Row,Water Access Comm
Roof Type Metal
Porch Deck
Building
Story 3
Entry Level Three Or More
Foundation Other
Sewer Community Sewer
New Construction Yes
Schools
Elementary Schools Dixon
Middle Schools Dixon
High Schools Dixon
Others
Tax ID 003820
Acceptable Financing Cash, Conventional, FHA, VA Loan
Listing Terms Cash, Conventional, FHA, VA Loan
Special Listing Condition None

GET MORE INFORMATION
REALTOR® | Lic# 298806
coastalrealestate@tiffanyandcrew.com
445 Western Boulevard Suite I, Jacksonville, NC, 28546, USA

