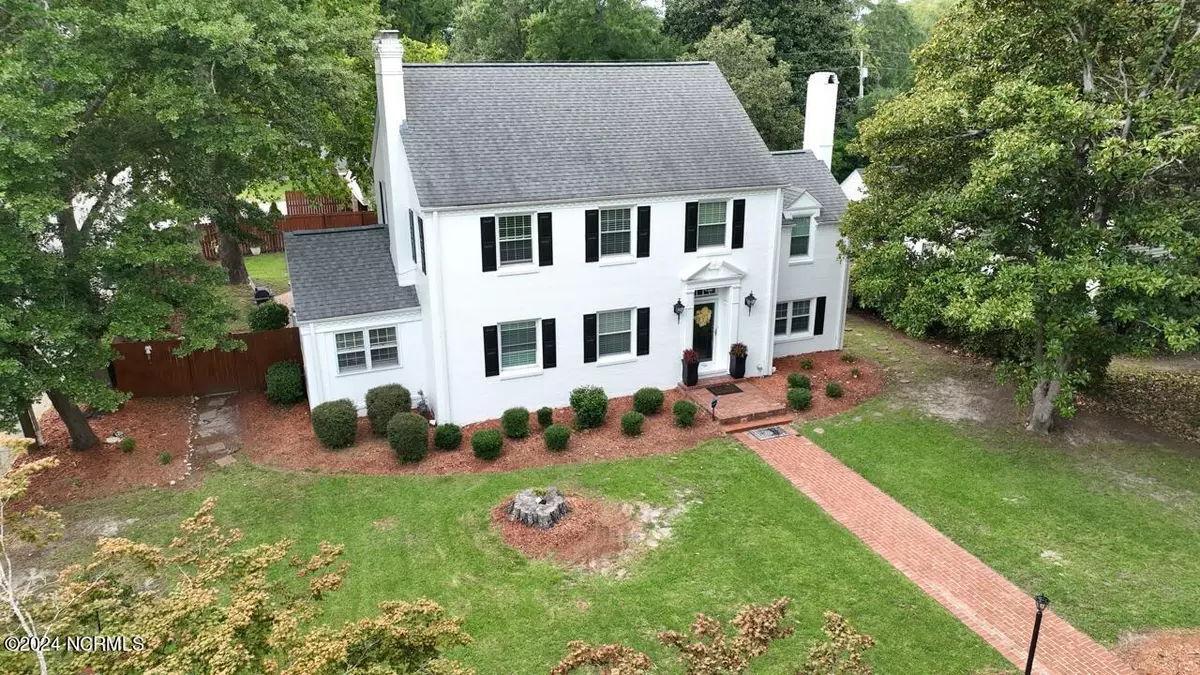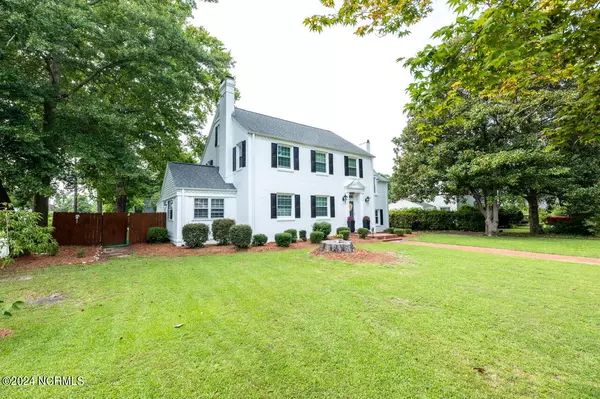6 Beds
5 Baths
4,191 SqFt
6 Beds
5 Baths
4,191 SqFt
Key Details
Property Type Single Family Home
Sub Type Single Family Residence
Listing Status Active
Purchase Type For Sale
Square Footage 4,191 sqft
Price per Sqft $115
Subdivision Rock Springs
MLS Listing ID 100459287
Style Wood Frame
Bedrooms 6
Full Baths 4
Half Baths 1
HOA Y/N No
Originating Board Hive MLS
Year Built 1950
Lot Size 0.290 Acres
Acres 0.29
Lot Dimensions 150 x 80 x 150 x 80
Property Description
This stunning home offers spacious living with 6 bedrooms, a flex room, 4.5 bathrooms, 2 sunrooms and even offers a basement for storage or recreation. Free tailgating in your own front yard with friends or family!!!
**Key Features:**
**Spacious Living Areas:** Enjoy a large living room, formal dining room, and a cozy family room or sunroom.
**Gourmet Kitchen:** Featuring updated appliances, countertops, and a classic design
**Six Spacious Bedrooms:** Each bedroom is generously sized, plus a bonus room for an office or gym.
**Five Total Bathrooms:** Never share a bathroom again.
**Off Street Parking:** Six off street parking spots offers enough space for everyone.
**Outdoor Oasis:** Beautiful private backyard, connected to covered parking leading to a private oasis, with fruit trees and an outdoor kitchen.
**Prime Location:** Situated in the heart of Greenville, close to ECU, the hospital, shopping, parks and more.
Don't miss the opportunity to own this exceptional home today.
Location
State NC
County Pitt
Community Rock Springs
Zoning R9S
Direction From Greenville Blvd. turn left onto 14th street toward down town, turn right onto East Rock Spring Rd. Home will be on the left at stop sign.
Location Details Mainland
Rooms
Other Rooms Kennel/Dog Run, Storage, Workshop
Basement Sump Pump, Other, Partially Finished, Exterior Entry
Primary Bedroom Level Primary Living Area
Interior
Interior Features Foyer, Mud Room, Workshop, Master Downstairs, 2nd Kitchen, 9Ft+ Ceilings, Ceiling Fan(s), Walk-in Shower
Heating Wood, Gas Pack, Heat Pump, Fireplace(s), Electric, Natural Gas, Zoned
Cooling Zoned
Flooring Laminate, Tile, Wood
Window Features Storm Window(s),Blinds
Appliance Stove/Oven - Electric, Microwave - Built-In, Double Oven, Disposal, Dishwasher, Convection Oven, Bar Refrigerator
Laundry Inside
Exterior
Exterior Feature Exterior Kitchen
Parking Features Detached, Lighted, Off Street, On Site, Paved
Carport Spaces 2
Utilities Available Community Water, Natural Gas Connected
Roof Type Architectural Shingle
Porch Patio, Porch
Building
Lot Description Corner Lot
Story 3
Entry Level Three Or More
Foundation See Remarks
Sewer Community Sewer
Structure Type Exterior Kitchen
New Construction No
Schools
Elementary Schools Eastern Elementary
Middle Schools C.M. Eppes
High Schools J. H. Rose
Others
Tax ID 18722
Acceptable Financing Commercial, Cash, Conventional, FHA, VA Loan
Listing Terms Commercial, Cash, Conventional, FHA, VA Loan
Special Listing Condition None

GET MORE INFORMATION
REALTOR® | Lic# 298806
coastalrealestate@tiffanyandcrew.com
445 Western Boulevard Suite I, Jacksonville, NC, 28546, USA






