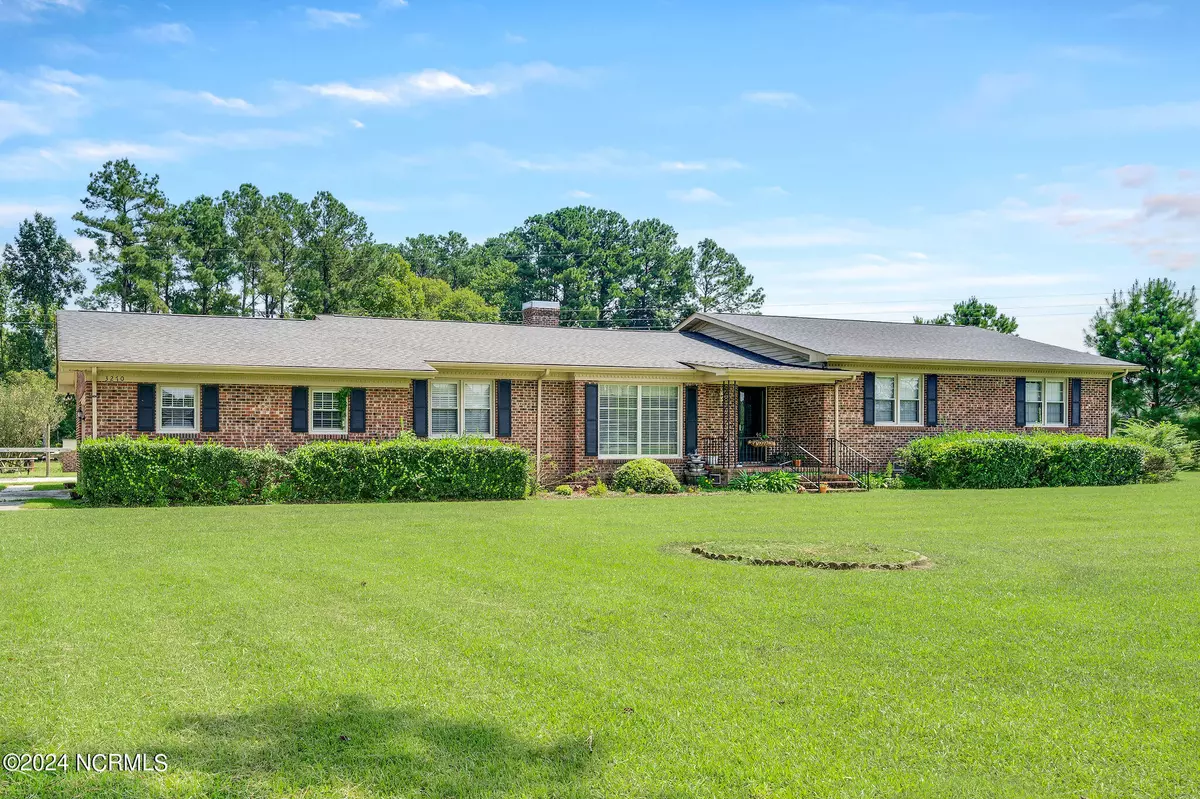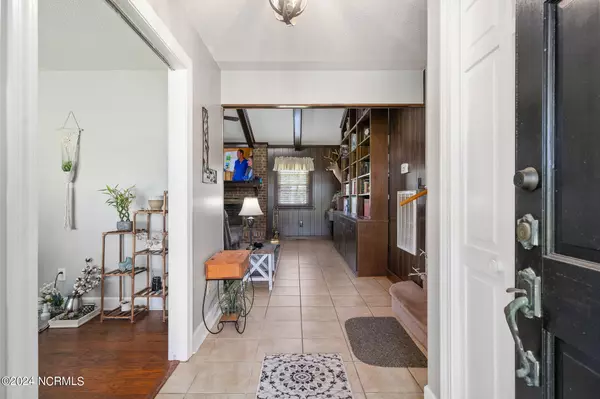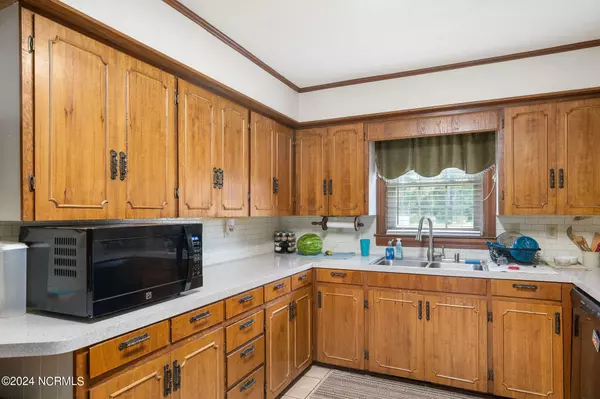4 Beds
3 Baths
2,850 SqFt
4 Beds
3 Baths
2,850 SqFt
Key Details
Property Type Single Family Home
Sub Type Single Family Residence
Listing Status Active
Purchase Type For Sale
Square Footage 2,850 sqft
Price per Sqft $172
Subdivision Not In Subdivision
MLS Listing ID 100461886
Style Wood Frame
Bedrooms 4
Full Baths 2
Half Baths 1
HOA Y/N No
Originating Board Hive MLS
Year Built 1978
Annual Tax Amount $1,983
Lot Size 5.010 Acres
Acres 5.01
Lot Dimensions irregular
Property Description
Upon entering, you are greeted by a well-appointed living area, creating an inviting atmosphere for both everyday living and entertaining. Upgraded lighting and/or chandeliers illuminate many rooms, and the wood paneling in three rooms has been freshly painted, enhancing the home's aesthetic appeal.
The kitchen is designed for efficiency and practicality, featuring ample cabinetry and counter space to meet all your culinary needs.
Both the kitchen and mudroom feature new countertops and backsplashes, complemented by all-new sinks.
The primary bedroom suite provides a private retreat with an en-suite bathroom and has been renovated with a new shower. All bathrooms have been updated with new faucets, ensuring a cohesive and modern look.
The home was equipped with a new water softener in July 2024 and new HVAC insulation under the house in 2020, ensuring year-round comfort. The crawlspace encapsulation was redone in July 2024, and offers a sump pump and new dehumidifier, providing peace of mind for future homeowners.
An additional bonus room offers flexibility and can serve as an in-law suite, accommodating extended family or guests.
The exterior of the property is equally impressive, with a well-maintained yard that offers ample space for outdoor activities and relaxation. The property also features a horse pasture with underground water lines and electric fencing, perfect for equestrian enthusiasts.
This home is a rare find with its tranquility of rural living. Don't miss the opportunity to make this your new home. Contact us today to schedule a viewing.
Location
State NC
County Pender
Community Not In Subdivision
Zoning RA
Direction Headed down I40 west, take the 390 exit and turn left onto US hwy 117 towards Wallace. Then turn left onto Johnson Nursery Rd and Right on Watha Rd. The property will be about a half mile down on the left
Location Details Mainland
Rooms
Basement Sump Pump, Crawl Space
Primary Bedroom Level Primary Living Area
Interior
Interior Features Foyer, Mud Room, Solid Surface, In-Law Floorplan, Bookcases, Ceiling Fan(s), Walk-in Shower, Walk-In Closet(s)
Heating Fireplace(s), Electric, Heat Pump, Propane
Cooling Central Air
Flooring Carpet, Laminate, Tile, Wood
Fireplaces Type Gas Log
Fireplace Yes
Window Features Blinds
Appliance Water Softener, Washer, Stove/Oven - Electric, Refrigerator, Humidifier/Dehumidifier, Dryer, Dishwasher
Laundry Inside
Exterior
Parking Features Detached, Concrete, Garage Door Opener, On Site, Paved
Garage Spaces 2.0
Pool None
Roof Type Shingle
Porch None
Building
Lot Description Horse Farm, Pasture
Story 1
Entry Level One
Sewer Septic On Site
Water Well
New Construction No
Schools
Elementary Schools Penderlea (K-8)
Middle Schools Penderlea (K-8)
High Schools Pender High
Others
Tax ID 3304-81-9938-0000
Acceptable Financing Cash, Conventional, FHA, USDA Loan, VA Loan
Horse Property Pasture
Listing Terms Cash, Conventional, FHA, USDA Loan, VA Loan
Special Listing Condition None

GET MORE INFORMATION
REALTOR® | Lic# 298806
coastalrealestate@tiffanyandcrew.com
445 Western Boulevard Suite I, Jacksonville, NC, 28546, USA






