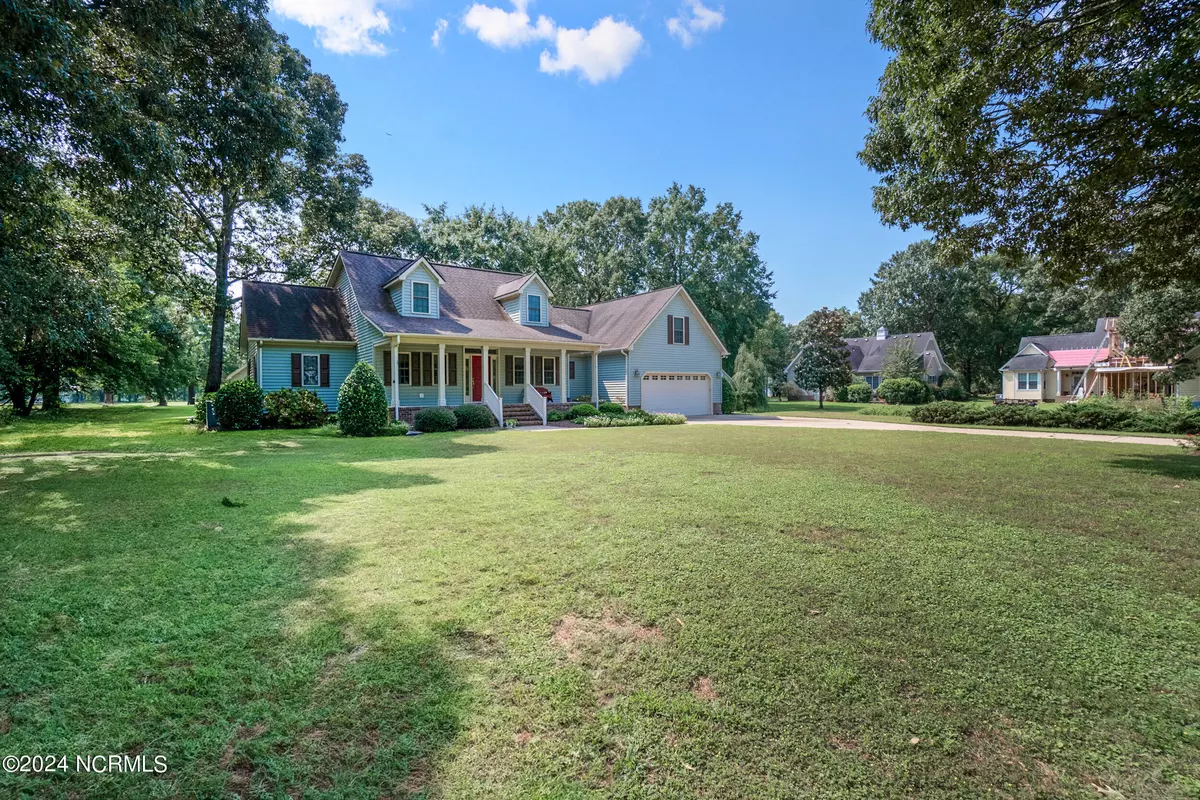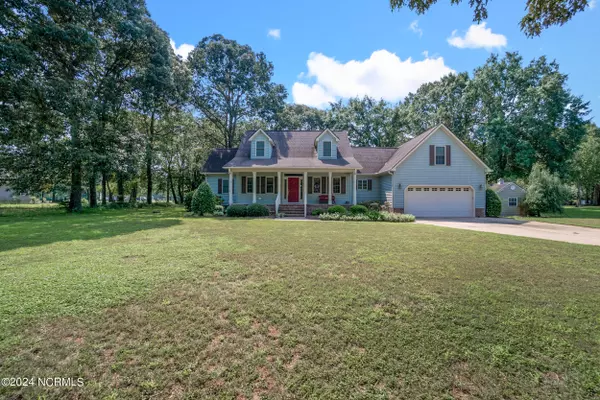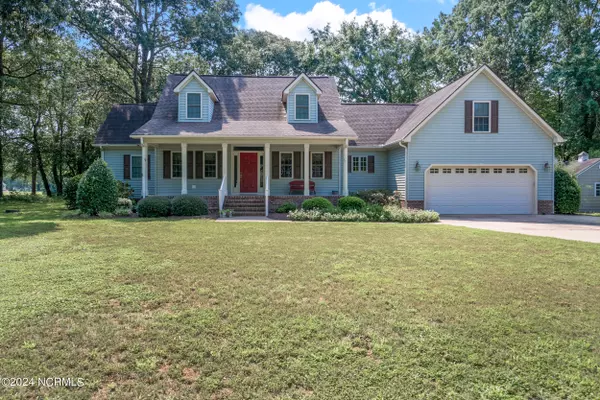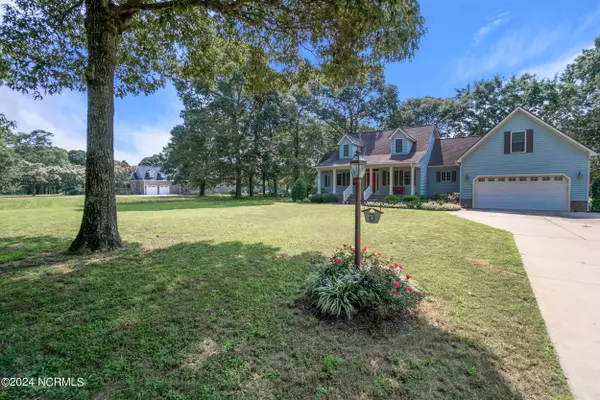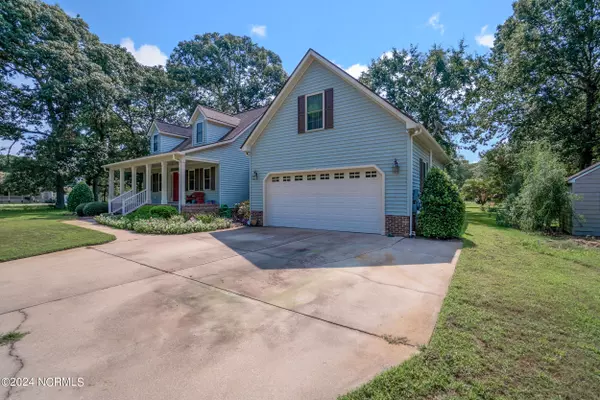3 Beds
3 Baths
2,826 SqFt
3 Beds
3 Baths
2,826 SqFt
Key Details
Property Type Single Family Home
Sub Type Single Family Residence
Listing Status Active Under Contract
Purchase Type For Sale
Square Footage 2,826 sqft
Price per Sqft $168
Subdivision Edenton Bay Plantation
MLS Listing ID 100463084
Style Wood Frame
Bedrooms 3
Full Baths 2
Half Baths 1
HOA Fees $500
HOA Y/N Yes
Originating Board Hive MLS
Year Built 2006
Annual Tax Amount $2,447
Lot Size 0.690 Acres
Acres 0.69
Lot Dimensions 101x300
Property Description
Enjoy 3 Bedrooms in addition to a Finished Room over the Garage and a Flex Room to use however you like! Enjoy a perfect blend of elegance and comfort, featuring beautiful hardwood floors, a cozy gas fireplace, and a large front porch where you can relax and enjoy the tranquil surroundings. The home includes an attached 2-car garage, a spacious garden/yard shed, and a patio, providing ample space for storage and outdoor activities. The well-maintained yard, equipped with a sprinkler system, is ideal for gardening and outdoor enjoyment on a generous .69-acre lot. Additionally, the back screened-in porch offers a peaceful retreat to savor the natural beauty of the area.Experience the best of Edenton, NC, in this exceptional property. Edenton is often referred to as the ''South's Prettiest Small Town'' and offers a unique blend of Southern charm and waterfront living. The town features well-preserved 18th-century architecture. It is a hub of activity, with a marina, parks, and a historic downtown district filled with quaint shops, restaurants, and cultural attractions. Outdoor enthusiasts can enjoy boating, fishing, and exploring the natural beauty of the surrounding area. Whether you're drawn by its history, scenic beauty, or relaxed pace of life, Edenton, NC, is a truly special place to call home.
Location
State NC
County Chowan
Community Edenton Bay Plantation
Zoning R15
Direction NC-32 S/ Virginia Road, Right on N Broad, Left on E Church Street, Right on Soundside, Right onto Edenton Bay, Left on Lakewood, Home on your right.
Location Details Mainland
Rooms
Other Rooms Shed(s)
Basement Crawl Space, None
Primary Bedroom Level Primary Living Area
Interior
Interior Features Foyer, Master Downstairs, Ceiling Fan(s), Pantry, Walk-In Closet(s)
Heating Other-See Remarks, Gas Pack, Heat Pump, Electric, Propane
Cooling Central Air
Flooring Carpet, Tile, Wood
Fireplaces Type Gas Log
Fireplace Yes
Appliance Freezer, Washer, Stove/Oven - Electric, Refrigerator, Microwave - Built-In, Dryer, Disposal, Dishwasher
Laundry Laundry Closet
Exterior
Parking Features Concrete
Garage Spaces 2.0
Pool None
Utilities Available Water Connected
Waterfront Description Waterfront Comm
View Sound View
Roof Type Architectural Shingle
Accessibility None
Porch Covered, Patio, Porch, Screened
Building
Lot Description Interior Lot, Level, Open Lot
Story 2
Entry Level Two
Sewer Private Sewer
New Construction No
Schools
Elementary Schools White Oak/D F Walker
Middle Schools Chowan Middle School
High Schools John A. Holmes High
Others
Tax ID 781301182333
Acceptable Financing Cash, Conventional, FHA, VA Loan
Listing Terms Cash, Conventional, FHA, VA Loan
Special Listing Condition None

GET MORE INFORMATION
REALTOR® | Lic# 298806
coastalrealestate@tiffanyandcrew.com
445 Western Boulevard Suite I, Jacksonville, NC, 28546, USA

