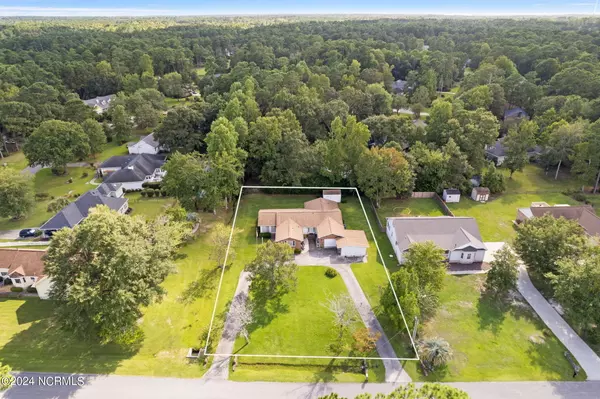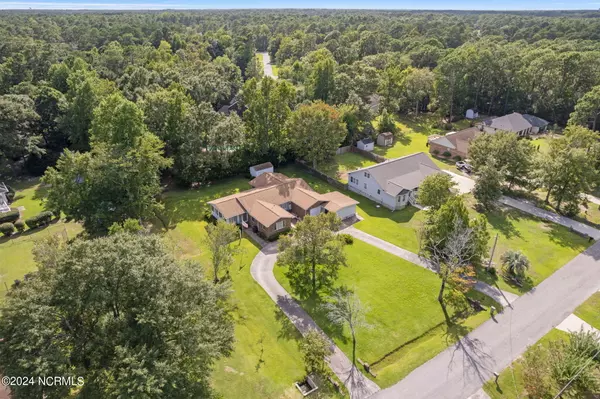3 Beds
2 Baths
2,214 SqFt
3 Beds
2 Baths
2,214 SqFt
Key Details
Property Type Single Family Home
Sub Type Single Family Residence
Listing Status Active
Purchase Type For Sale
Square Footage 2,214 sqft
Price per Sqft $152
Subdivision Brierwood Estates
MLS Listing ID 100463232
Style Wood Frame
Bedrooms 3
Full Baths 2
HOA Y/N No
Originating Board Hive MLS
Year Built 1987
Annual Tax Amount $2,333
Lot Size 0.495 Acres
Acres 0.49
Lot Dimensions 108 x 196 x 112 x 196
Property Description
and much more. Flex space can easily be converted to fourth bedroom if needed. Newer kitchen appliances so no updating needed there. With over 2200 sf of ONE LEVEL living space this floorplan will be a favorite. The roof is approximately 4 yrs old and HVAC is app. 2 yrs. The living room and kitchen are quite spacious and two sunrooms, family room are an added bonus. Exterior features include circular driveway, two separate storage sheds & app. 1/2 AC lot with NO HOA. Need a place for your boat/rv? Optional pool membership is available. Check this opportunity out today!
Location
State NC
County Brunswick
Community Brierwood Estates
Zoning R15
Direction From the entrance to Brierwood Estates follow Brierwood Road--right at clubhouse and turn left on Fairway Dr. The house is on the right just before Snead Ct & Fairway intersection.
Location Details Mainland
Rooms
Basement Crawl Space, None
Primary Bedroom Level Primary Living Area
Interior
Interior Features Solid Surface, Bookcases, Master Downstairs, Ceiling Fan(s)
Heating Heat Pump, Electric
Flooring Carpet, Laminate, Tile
Fireplaces Type None
Fireplace No
Window Features Blinds
Appliance Stove/Oven - Electric, Refrigerator, Dishwasher
Laundry Hookup - Dryer, Laundry Closet, In Hall, Washer Hookup
Exterior
Parking Features Circular Driveway, On Site, Paved
Garage Spaces 2.0
Roof Type Architectural Shingle
Accessibility None
Porch None
Building
Lot Description Level
Story 1
Entry Level One
Sewer Municipal Sewer
Water Municipal Water
New Construction No
Schools
Elementary Schools Union
Middle Schools Shallotte Middle
High Schools West Brunswick
Others
Tax ID 2141a071
Acceptable Financing Cash, Conventional
Listing Terms Cash, Conventional
Special Listing Condition None

GET MORE INFORMATION
REALTOR® | Lic# 298806
coastalrealestate@tiffanyandcrew.com
445 Western Boulevard Suite I, Jacksonville, NC, 28546, USA






