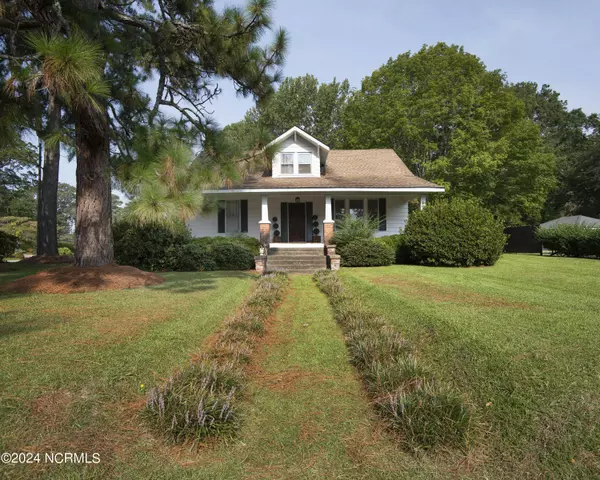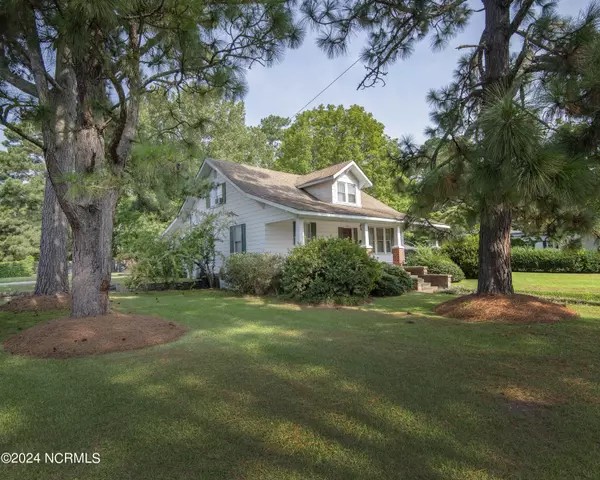4 Beds
2 Baths
2,462 SqFt
4 Beds
2 Baths
2,462 SqFt
Key Details
Property Type Single Family Home
Sub Type Single Family Residence
Listing Status Active Under Contract
Purchase Type For Sale
Square Footage 2,462 sqft
Price per Sqft $79
Subdivision Not In Subdivision
MLS Listing ID 100463357
Style Wood Frame
Bedrooms 4
Full Baths 2
HOA Y/N No
Originating Board Hive MLS
Year Built 1923
Annual Tax Amount $942
Lot Size 0.402 Acres
Acres 0.4
Lot Dimensions 100X175X100X175
Property Description
Step into this beautifully maintained 1923 home, offering 4 bedrooms, 2 bathrooms, and a warm, inviting atmosphere. Situated on a lovely corner lot, this property boasts classic curb appeal with a large front porch perfect for relaxing mornings and a back patio with composite board decking ideal for outdoor entertaining.
Inside, you'll find stunning original wood floors throughout, showcasing the character and craftsmanship of the era. The first floor features a generous living room with a cozy fireplace, a formal dining room for elegant dinners, an eat-in kitchen, a den, two bedrooms, and a full bath. Upstairs, you'll find two additional bedrooms, a full bath, and an office or storage room, providing ample space for all your needs.
The partially fenced yard includes a shed for extra storage and a fenced-in section perfect for pets or gardening. The home comes complete with essential appliances: refrigerator, stove, dishwasher, washer, and dryer. Additionally, the gas tank is owned and included with the property.
This charming home is walkable to the Pinetops baseball fields, which host many youth baseball games throughout the year, as well as a community park, grocery, and other stores for added convenience. Plus, the beloved Pinetops Christmas Parade is just a block away, making it easy to enjoy one of the community's favorite traditions.
Don't miss your chance to own this timeless gem that perfectly combines historic charm with modern conveniences. Schedule your showing today!
Location
State NC
County Edgecombe
Community Not In Subdivision
Zoning R7
Direction From N. 2nd St., turn right on Burnette St., and home will be on the corner of Burnette St. and Seventh St.
Location Details Mainland
Rooms
Other Rooms Shed(s)
Basement Crawl Space
Primary Bedroom Level Primary Living Area
Interior
Interior Features Master Downstairs
Heating Gas Pack, Fireplace(s), Propane
Cooling Central Air
Flooring Wood
Appliance Washer, Stove/Oven - Electric, Refrigerator, Dryer, Dishwasher
Laundry Laundry Closet
Exterior
Parking Features Off Street, Paved
Utilities Available Municipal Sewer Available, Municipal Water Available
Roof Type Architectural Shingle
Porch Covered, Patio, Porch
Building
Lot Description Corner Lot
Story 2
Entry Level Two
New Construction No
Schools
Elementary Schools Gw Carver
Middle Schools South Edgecombe
High Schools Southwest Edgecombe
Others
Tax ID 470425797200
Acceptable Financing Cash, Conventional, FHA, USDA Loan, VA Loan
Listing Terms Cash, Conventional, FHA, USDA Loan, VA Loan
Special Listing Condition None

GET MORE INFORMATION
REALTOR® | Lic# 298806
coastalrealestate@tiffanyandcrew.com
445 Western Boulevard Suite I, Jacksonville, NC, 28546, USA






