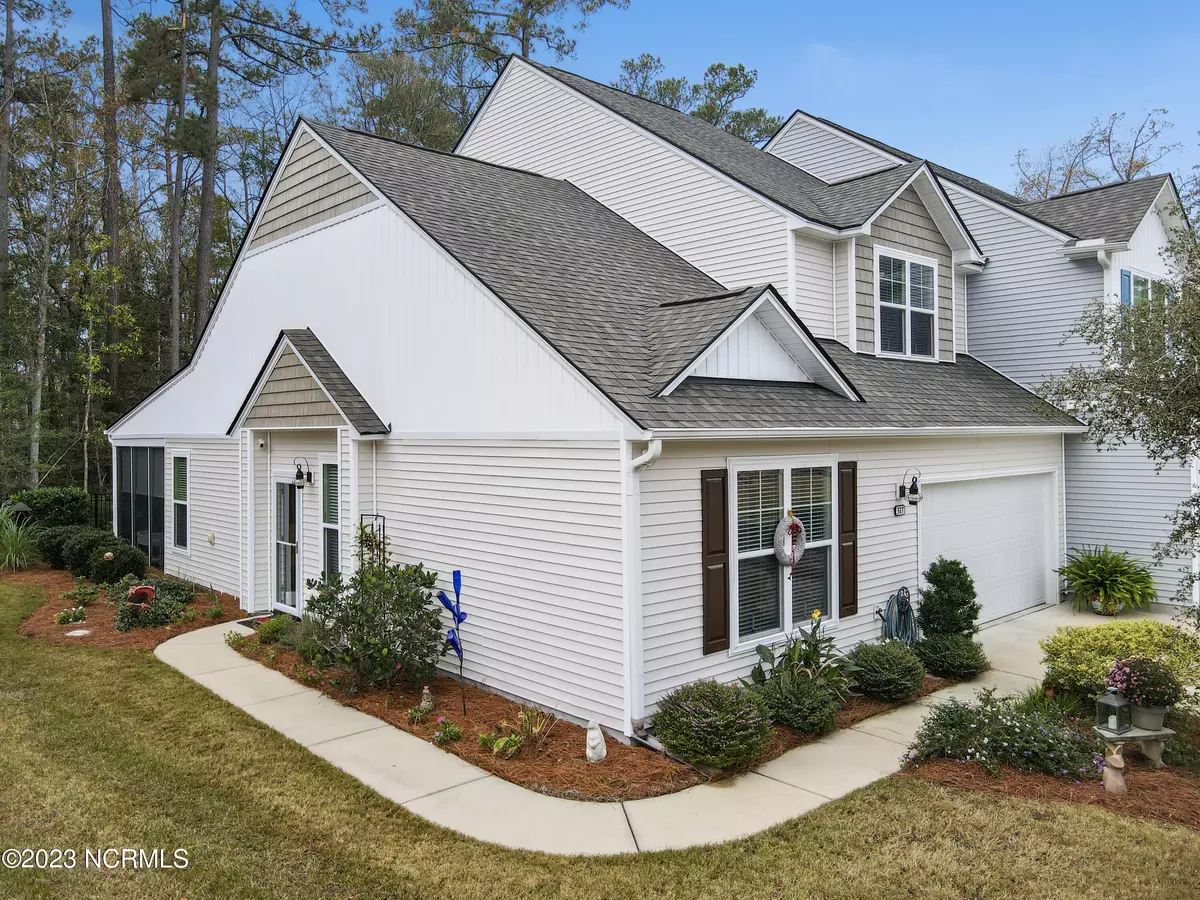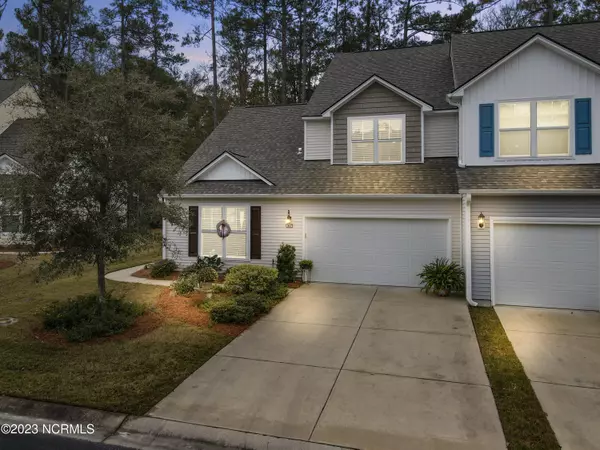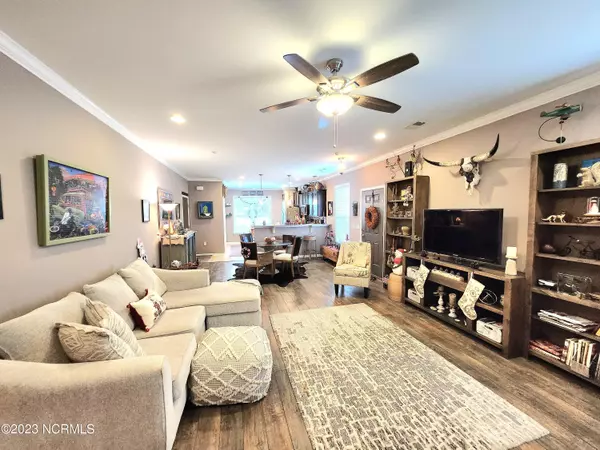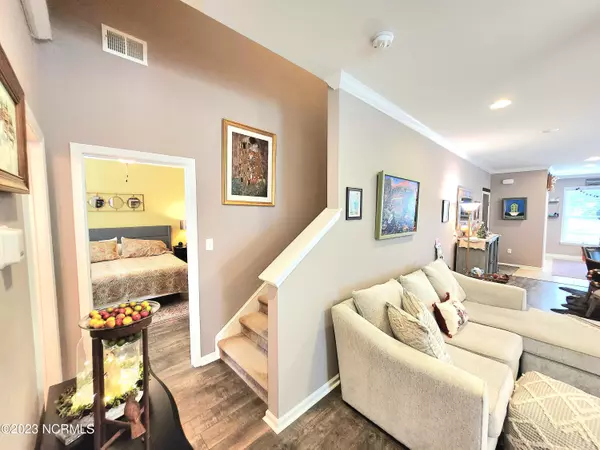3 Beds
3 Baths
1,835 SqFt
3 Beds
3 Baths
1,835 SqFt
OPEN HOUSE
Sat Feb 01, 12:00pm - 3:00pm
Key Details
Property Type Condo
Sub Type Condominium
Listing Status Active
Purchase Type For Sale
Square Footage 1,835 sqft
Price per Sqft $165
Subdivision Beacon Townes
MLS Listing ID 100465110
Style Wood Frame
Bedrooms 3
Full Baths 2
Half Baths 1
HOA Fees $4,740
HOA Y/N Yes
Originating Board Hive MLS
Year Built 2017
Property Description
Step into a bright and inviting space where the open floor plan seamlessly connects the living, dining, and kitchen areas. Natural light pours in, highlighting the serene color palette that exudes a subtle coastal charm. This home is a canvas waiting for your personal touch.
The kitchen is a chef's delight, featuring granite countertops and modern stainless steel appliances. It's not just a kitchen; it's a stylish focal point that effortlessly combines functionality with aesthetic appeal.
Escape to the screened porch, a tranquil spot that overlooks a peaceful wooded area. Whether you're enjoying morning coffee or hosting an intimate gathering, this space adds an extra layer of relaxation to your lifestyle.
Convenience meets elegance, with proximity to Sunset Beach, NC, and the shopping delights of North Myrtle Beach just minutes away. Your new home is a retreat from the hustle and bustle while maintaining easy access to coastal adventures.
Enhancing your living experience is the community pool just a stone's throw away. Dive into relaxation or simply unwind by the water - the choice is yours in this idyllic community setting.
With granite countertops, stainless steel appliances, and a subtle coastal vibe, this condo is an embodiment of understated elegance. Don't miss the chance to turn this house into your dream home. Schedule a showing and let the journey to your new lifestyle begin!
Location
State NC
County Brunswick
Community Beacon Townes
Zoning res
Direction From N Myrtle Beach SC US-17 N, Turn right onto Pilothouse Pl, left onto Bulkhead Bend, Turn right to stay on Bulkhead Bend, Destination will be on the right
Location Details Mainland
Rooms
Primary Bedroom Level Primary Living Area
Interior
Interior Features Solid Surface, Master Downstairs
Heating Heat Pump, Electric, Forced Air, Zoned
Cooling Central Air, Zoned
Fireplaces Type None
Fireplace No
Appliance Stove/Oven - Electric, Microwave - Built-In, Disposal, Dishwasher
Laundry Laundry Closet
Exterior
Parking Features Concrete, Garage Door Opener, On Site, Paved
Garage Spaces 2.0
View Pond
Roof Type Shingle
Porch Covered, Patio, Screened
Building
Story 2
Entry Level Two
Foundation Slab
Sewer Municipal Sewer
Water Municipal Water
New Construction No
Schools
Elementary Schools Jessie Mae Monroe Elementary
Middle Schools Shallotte Middle
High Schools West Brunswick
Others
Tax ID 240fd028
Acceptable Financing Cash, Conventional, FHA, USDA Loan, VA Loan
Listing Terms Cash, Conventional, FHA, USDA Loan, VA Loan
Special Listing Condition None

GET MORE INFORMATION
REALTOR® | Lic# 298806
coastalrealestate@tiffanyandcrew.com
445 Western Boulevard Suite I, Jacksonville, NC, 28546, USA






