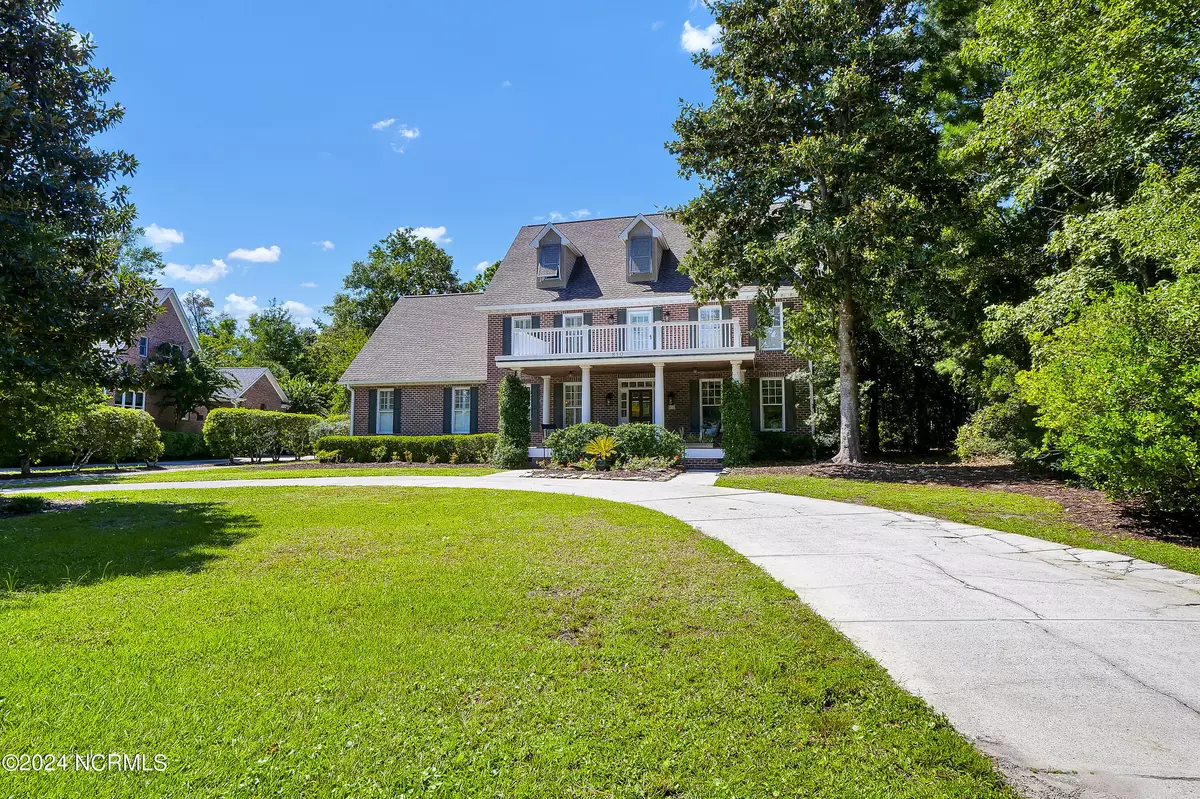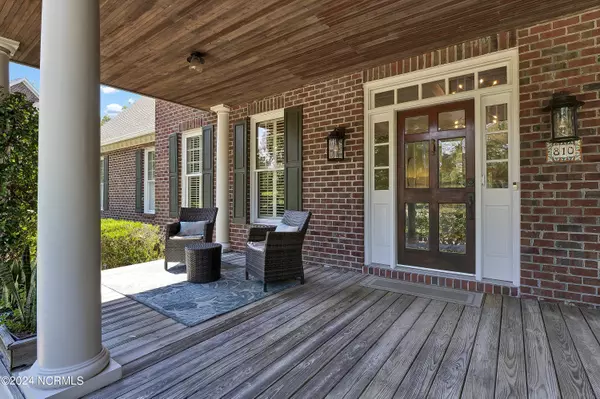5 Beds
4 Baths
4,350 SqFt
5 Beds
4 Baths
4,350 SqFt
Key Details
Property Type Single Family Home
Sub Type Single Family Residence
Listing Status Active
Purchase Type For Sale
Square Footage 4,350 sqft
Price per Sqft $402
Subdivision Shinn Point
MLS Listing ID 100466053
Style Wood Frame
Bedrooms 5
Full Baths 4
HOA Fees $400
HOA Y/N Yes
Originating Board Hive MLS
Year Built 1995
Annual Tax Amount $5,637
Lot Size 0.543 Acres
Acres 0.54
Lot Dimensions 95x218x116x231
Property Description
This custom built traditional home provides a wonderful floor plan offering all entertaining rooms such as a beautiful dining room, and music room that
Are all flowing in the kitchen and family room. Together time is great with a well-appointed kitchen offering inset cabinets, island, and a bay window seating open
to a cozy family room with fireplace. If that is not enough, the favorite room of the home is a large magnificent sunroom with fireplace, wet bar sitting among a canopy of trees and
views of the landscape, which is ideal for morning coffee and afternoon down time. From the sun room you will step out onto an oasis of fun time with a hot tub, outdoor
shower, gas firepit, and grill. This home has it all, downstairs bedroom with ensuite bath, 4 bedrooms, 3 baths upstairs, and a bonus room that is ideal for crafting/painting, or child's play room. The home is graced with wood and tile floors, and many other wonderful features such as a 3rd floor walk in attic. The sprawling front porch welcomes you as you arrive
in the wonderful circular drive of this generous, fun, entertaining home!!! Boat slip is included in this price and provides immediate access to the ICWW, Masonboro Island and the Inlet.
Location
State NC
County New Hanover
Community Shinn Point
Zoning R-20
Direction Oleander drive to Greenville loop rd, turn left on shinnwood rd, right on Shinn Point Rd, home is on the right across from the tennis courts
Location Details Mainland
Rooms
Basement Crawl Space
Primary Bedroom Level Non Primary Living Area
Interior
Interior Features Foyer, Solid Surface, Bookcases, Kitchen Island, 9Ft+ Ceilings, Ceiling Fan(s), Pantry, Skylights, Walk-in Shower, Wet Bar, Walk-In Closet(s)
Heating Heat Pump, Electric, Forced Air
Cooling Central Air, Wall/Window Unit(s), See Remarks
Flooring Tile, Wood
Fireplaces Type Gas Log
Fireplace Yes
Window Features Blinds
Appliance See Remarks, Washer, Wall Oven, Vent Hood, Refrigerator, Range, Microwave - Built-In, Ice Maker, Dryer, Disposal, Dishwasher, Cooktop - Electric, Convection Oven, Bar Refrigerator
Laundry Inside
Exterior
Exterior Feature Shutters - Functional, Outdoor Shower, Irrigation System, Gas Grill
Parking Features Garage Door Opener, Circular Driveway, On Site, Paved
Garage Spaces 2.0
Waterfront Description Boat Ramp,Deeded Water Access,Deeded Water Rights,Water Access Comm,Waterfront Comm
Roof Type Architectural Shingle
Porch Deck, Porch, See Remarks
Building
Story 2
Entry Level Two,Three Or More
Sewer Municipal Sewer
Water Municipal Water
Structure Type Shutters - Functional,Outdoor Shower,Irrigation System,Gas Grill
New Construction No
Schools
Elementary Schools Bradley Creek
Middle Schools Roland Grise
High Schools Hoggard
Others
Tax ID R06216-003-003-000
Acceptable Financing Cash, Conventional
Listing Terms Cash, Conventional
Special Listing Condition None

GET MORE INFORMATION
REALTOR® | Lic# 298806
coastalrealestate@tiffanyandcrew.com
445 Western Boulevard Suite I, Jacksonville, NC, 28546, USA






