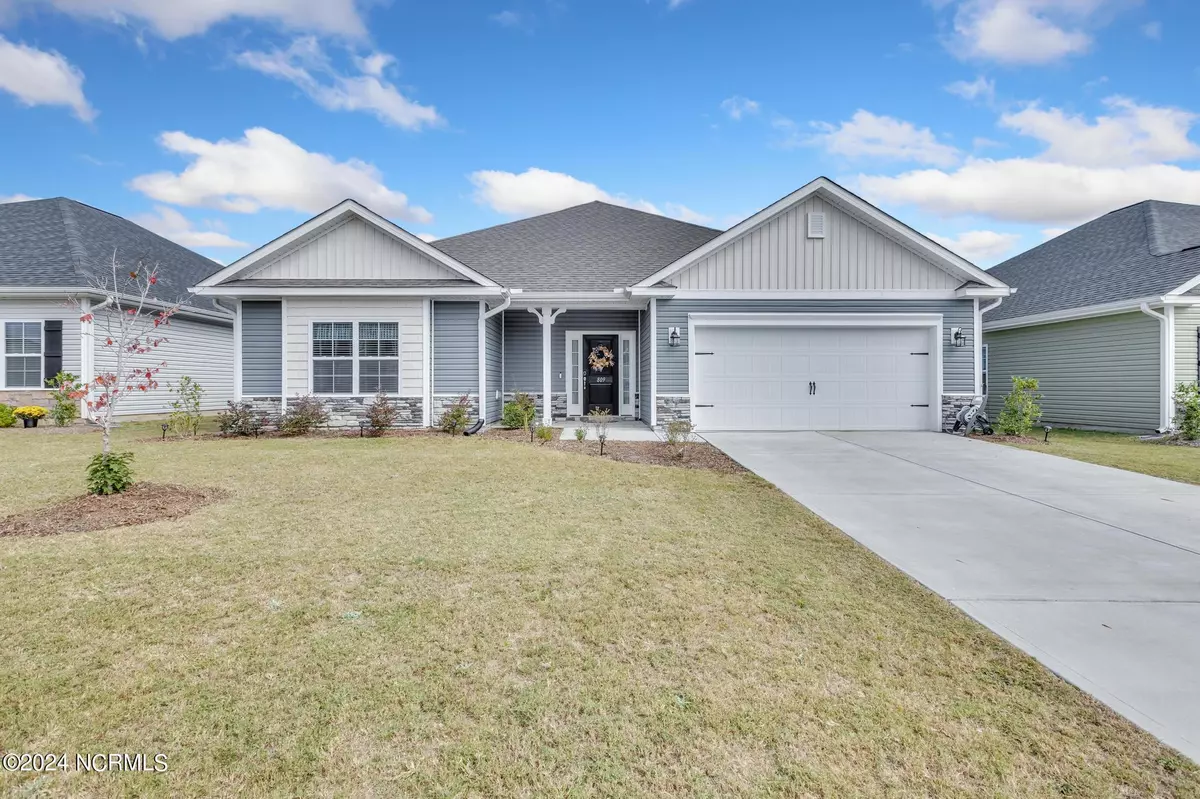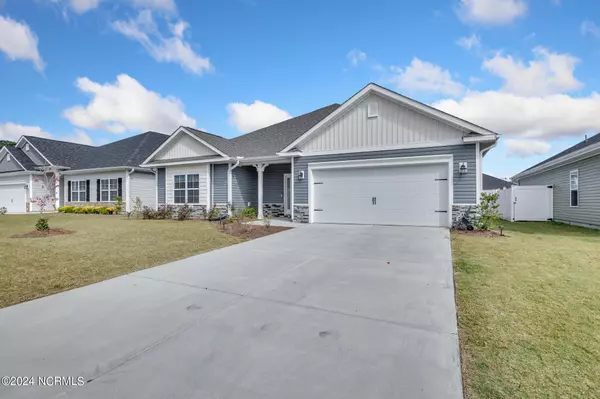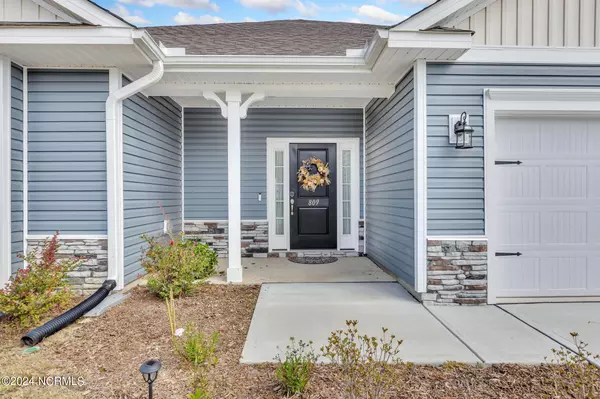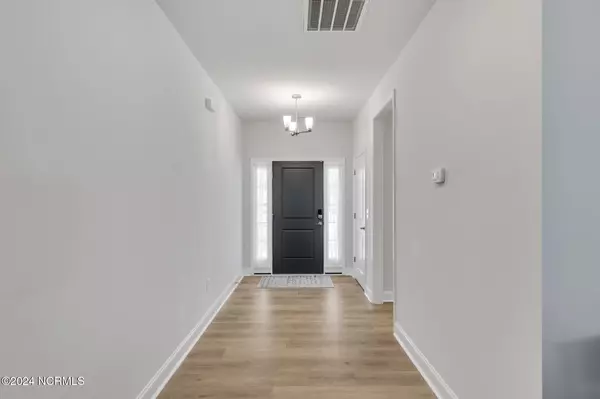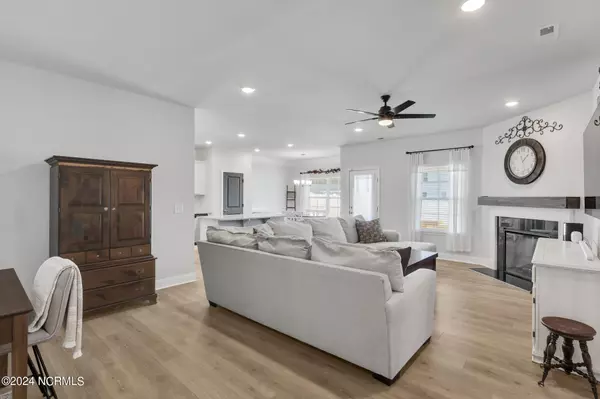4 Beds
2 Baths
1,909 SqFt
4 Beds
2 Baths
1,909 SqFt
Key Details
Property Type Single Family Home
Sub Type Single Family Residence
Listing Status Pending
Purchase Type For Sale
Square Footage 1,909 sqft
Price per Sqft $177
Subdivision Waverly Place
MLS Listing ID 100472032
Style Wood Frame
Bedrooms 4
Full Baths 2
HOA Fees $250
HOA Y/N Yes
Originating Board Hive MLS
Year Built 2023
Annual Tax Amount $196
Lot Size 8,276 Sqft
Acres 0.19
Lot Dimensions irregular
Property Description
As you step inside, appreciate the inviting open layout, perfect for cozy family gatherings or hosting friends. The master suite is a luxurious escape, featuring a shower and tub combo that's perfect for relaxation at the end of a long day. Enjoy significant builder upgrades including stylish blinds, elegant LVP flooring, and modern appliances, like a new refrigerator plus a washer and dryer, all designed to save you time and money.
And that's not all! Step outside to discover your personal backyard oasis, already fitted with a durable, brand-new vinyl fence for ultimate privacy. Plus, a spacious storage shed awaits, perfect for your gardening tools or outdoor gear.
This home is not only move-in ready but also a tremendous value! Don't let this opportunity slip by—come see what makes this home so special!
Location
State NC
County Onslow
Community Waverly Place
Zoning Residential
Direction From Hwy 24 W turn left onto Central Park Way. Turn right onto Greenwich Pl and left onto Washington Square
Location Details Mainland
Rooms
Other Rooms Shed(s)
Primary Bedroom Level Primary Living Area
Interior
Interior Features Kitchen Island, Tray Ceiling(s), Ceiling Fan(s), Pantry, Walk-in Shower, Eat-in Kitchen, Walk-In Closet(s)
Heating Electric, Forced Air
Cooling Central Air
Window Features Blinds
Appliance Washer, Stove/Oven - Electric, Refrigerator, Microwave - Built-In, Dryer, Disposal, Dishwasher
Exterior
Parking Features On Site, Paved
Garage Spaces 2.0
Roof Type Shingle
Porch Covered, Patio, Porch
Building
Story 1
Entry Level One
Foundation Slab
Sewer Municipal Sewer
Water Municipal Water
New Construction No
Schools
Elementary Schools Heritage Elementary
Middle Schools Trexler
High Schools Richlands
Others
Tax ID 31b-103
Acceptable Financing Cash, Conventional, FHA, VA Loan
Listing Terms Cash, Conventional, FHA, VA Loan
Special Listing Condition None

GET MORE INFORMATION
REALTOR® | Lic# 298806
coastalrealestate@tiffanyandcrew.com
445 Western Boulevard Suite I, Jacksonville, NC, 28546, USA

