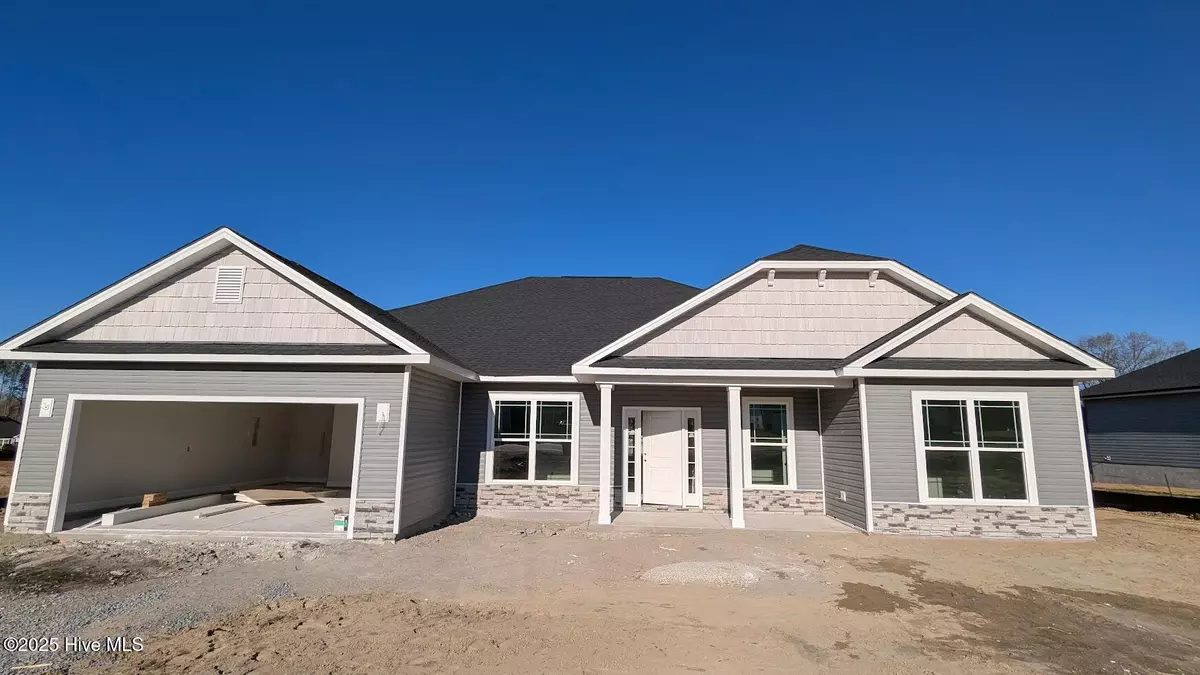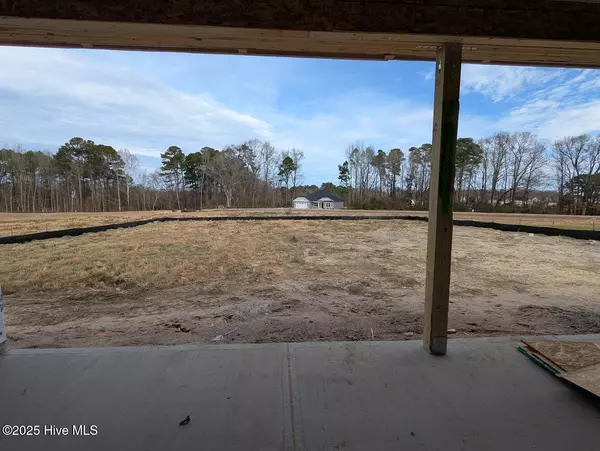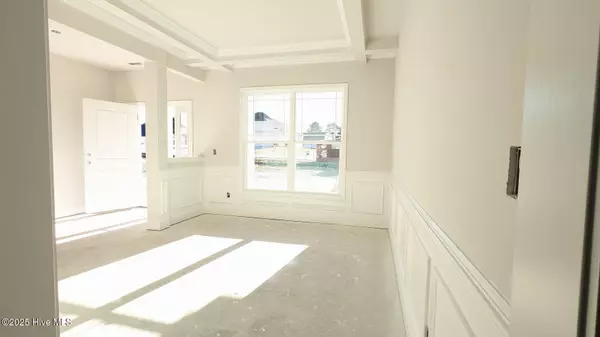4 Beds
3 Baths
2,239 SqFt
4 Beds
3 Baths
2,239 SqFt
Key Details
Property Type Single Family Home
Sub Type Single Family Residence
Listing Status Active
Purchase Type For Sale
Square Footage 2,239 sqft
Price per Sqft $167
Subdivision Harvest Creek
MLS Listing ID 100474960
Style Wood Frame
Bedrooms 4
Full Baths 2
Half Baths 1
HOA Fees $250
HOA Y/N Yes
Originating Board Hive MLS
Year Built 2024
Lot Size 0.460 Acres
Acres 0.46
Lot Dimensions See Plat
Property Description
24 x 8 covered patio, this property offers luxury and comfort in every corner. Step inside to find a grand formal dining room that sets the stage for elegant gatherings,
seamlessly flowing into a spacious open-concept living room--an entertainer's delight! The kitchen is a chef's paradise, adorned with beautiful granite countertops,
soft-close cabinetry doors, and an oversized island that doubles as a focal point and gathering space for family and friends. Retreat to the primary bedroom oasis
featuring a tray ceiling, a generous walk-in closet, and a spa-like bath with a luxurious 5' ceramic tile shower and separate tub--a true sanctuary within your
home. Outside, your covered back porch awaits, offering a perfect spot to unwind and enjoy the summer breeze. This home is an absolute must-see! Don't miss the
opportunity to experience its charm and elegance firsthand. Home is under construction. Photos are of a similar model previously built.
Location
State NC
County Nash
Community Harvest Creek
Zoning R
Direction From Hwy 64 East take exit 459 onto NC-58 toward Nashville. Turn right onto W Washington St, Left onto N. Alston St. Right onto Breedlove Rd.
Location Details Mainland
Rooms
Primary Bedroom Level Primary Living Area
Interior
Interior Features Foyer, Kitchen Island, Master Downstairs, 9Ft+ Ceilings, Tray Ceiling(s), Ceiling Fan(s), Pantry, Eat-in Kitchen
Heating Fireplace(s), Electric, Forced Air
Cooling Central Air
Exterior
Parking Features Attached, Garage Door Opener
Garage Spaces 2.0
Roof Type Architectural Shingle
Porch Covered, Patio
Building
Story 1
Entry Level One
Foundation Slab
Sewer Septic On Site
Water Municipal Water
New Construction Yes
Schools
Elementary Schools Nashville
Middle Schools Red Oak
High Schools Northern Nash
Others
Acceptable Financing Cash, Conventional, FHA, USDA Loan, VA Loan
Listing Terms Cash, Conventional, FHA, USDA Loan, VA Loan
Special Listing Condition None

GET MORE INFORMATION
REALTOR® | Lic# 298806
coastalrealestate@tiffanyandcrew.com
445 Western Boulevard Suite I, Jacksonville, NC, 28546, USA






