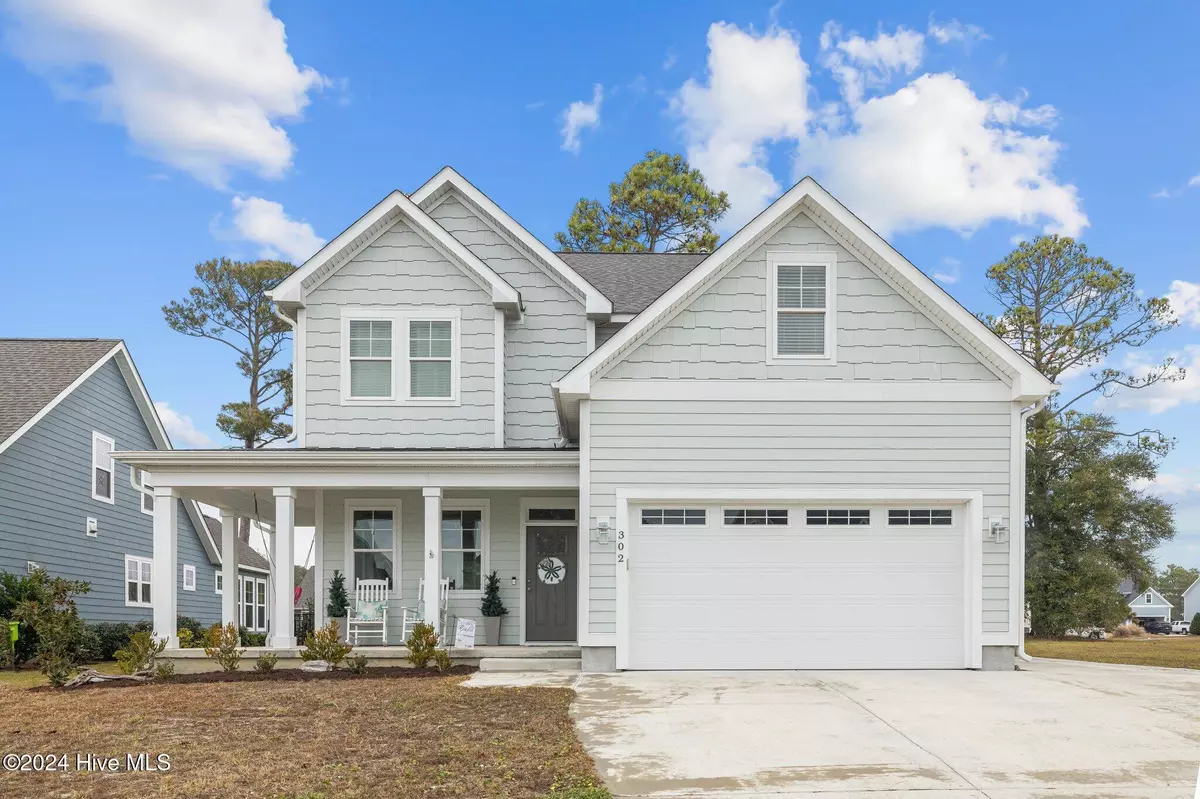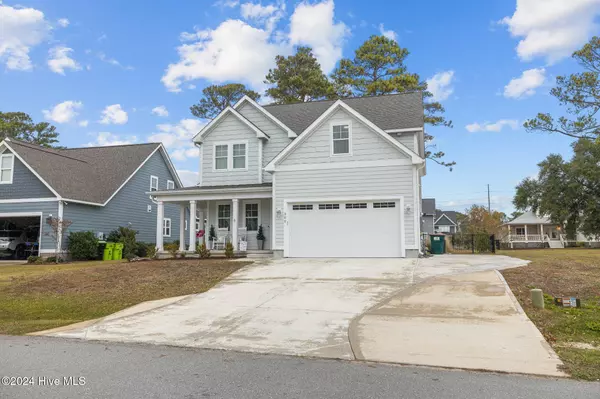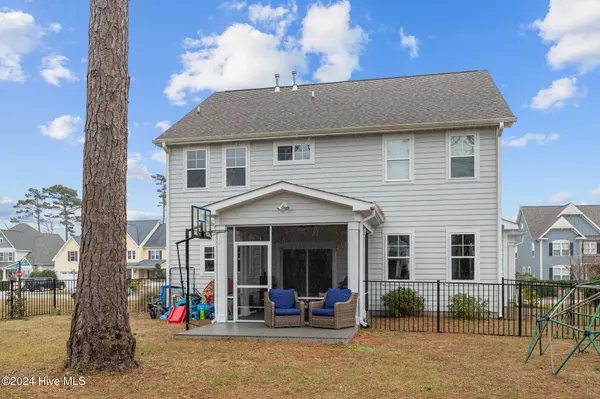4 Beds
3 Baths
2,166 SqFt
4 Beds
3 Baths
2,166 SqFt
Key Details
Property Type Single Family Home
Sub Type Single Family Residence
Listing Status Active
Purchase Type For Sale
Square Footage 2,166 sqft
Price per Sqft $260
Subdivision Bogue Watch
MLS Listing ID 100476807
Style Wood Frame
Bedrooms 4
Full Baths 2
Half Baths 1
HOA Fees $1,662
HOA Y/N Yes
Originating Board Hive MLS
Year Built 2020
Lot Size 10,454 Sqft
Acres 0.24
Lot Dimensions 73x164x61x161
Property Description
The popular ''Finn'' design by Jerri builders boasts many custom details including barn doors, custom island with power, natural gas logs, formal dining room with honeycomb ceiling, one guest room even has a hobby room!! This kitchen is perfect for all the home chefs with a natural gas range, crisp white subway tile backsplash ,soft close drawers, oversized sink, kitchen pantry with custom barn door, and on demand hot water with a Renaii system. Just off of the kitchen you will find a half bath conveniently located for guests. The screened in porch will be a family favorite hang out spot, not to mention a fully fenced in backyard with subsection for pets. The living area downstairs is sprawling with gas logs and LVP throughout, this home is perfect for hosting. All four bedrooms and laundry room are located upstairs and all have carpet. The master suite has a honeycomb ceiling, his and hers closets, a private bath with tile floors and glass shower with double vanity and linen shelves. The guest rooms are of good size and all have closets. One guest room homes an extra hobby room, and the room being used for the nursery has a walk in closet!!Our two car garage has plenty of storage space for vehicles or lawn equipment. The driveway has an extra concrete pad perfect for guests with generator plug installed on exterior of home beside extra concrete slab. All of this and more is waiting for you in Bogue.
Twenty minutes to Emerald Isle beaches, thirty minutes to Historic downtown Beaufort , or simply relax at the pool or head to Cape Lookout after launching your boat at the marina, which is provided as part of your amenities here at Bogue Watch. Please book your private showing today!
Location
State NC
County Carteret
Community Bogue Watch
Zoning Residential
Direction : Hwy 24, on the water, between Cape Carteret and Morehead City, turn into s/d on Bogue Watch Dr, first right on Lanyard. House down on right
Location Details Mainland
Rooms
Primary Bedroom Level Non Primary Living Area
Interior
Interior Features Solid Surface, Kitchen Island, Tray Ceiling(s), Pantry, Walk-in Shower
Heating Heat Pump, Natural Gas
Cooling Central Air
Flooring LVT/LVP, Carpet, Tile
Fireplaces Type Gas Log
Fireplace Yes
Appliance Stove/Oven - Gas, Refrigerator, Microwave - Built-In, Dishwasher
Exterior
Exterior Feature None
Parking Features On Site, Paved
Garage Spaces 2.0
Utilities Available Natural Gas Connected
Roof Type Architectural Shingle
Porch Patio, Porch, Screened
Building
Story 2
Entry Level Two
Foundation Slab
Sewer Municipal Sewer
Water Municipal Water
Structure Type None
New Construction No
Schools
Elementary Schools Bogue Sound
Middle Schools Broad Creek
High Schools Croatan
Others
Tax ID 630502970432000
Acceptable Financing Cash, Conventional, FHA, USDA Loan, VA Loan
Listing Terms Cash, Conventional, FHA, USDA Loan, VA Loan
Special Listing Condition None

GET MORE INFORMATION
REALTOR® | Lic# 298806
coastalrealestate@tiffanyandcrew.com
445 Western Boulevard Suite I, Jacksonville, NC, 28546, USA






