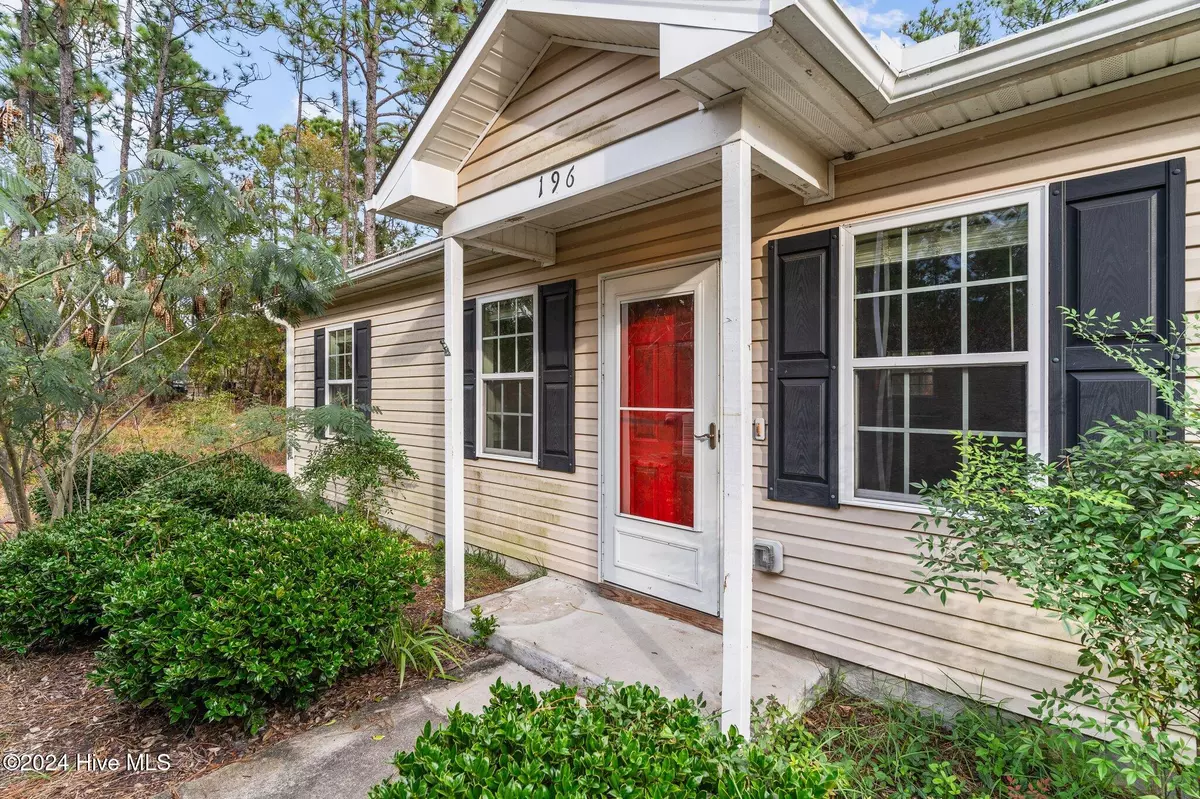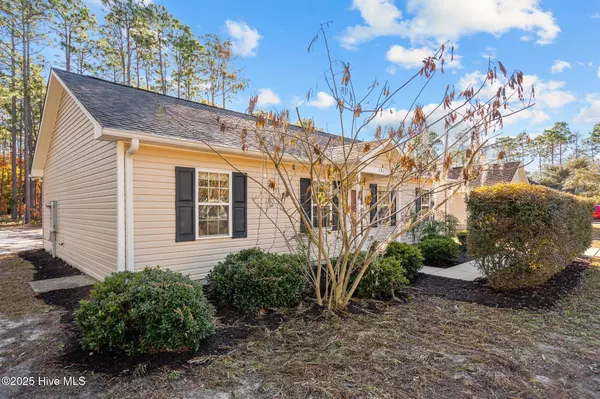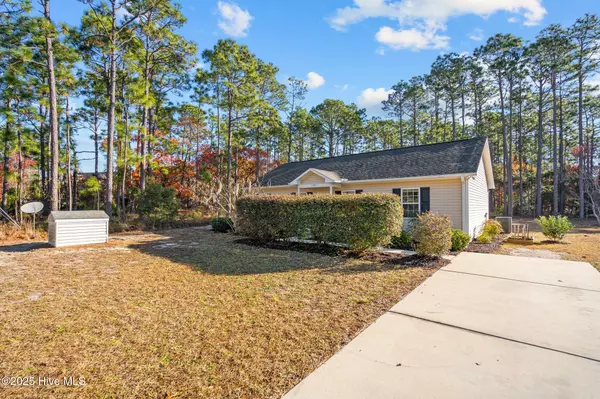3 Beds
2 Baths
1,204 SqFt
3 Beds
2 Baths
1,204 SqFt
Key Details
Property Type Single Family Home
Sub Type Single Family Residence
Listing Status Active
Purchase Type For Sale
Square Footage 1,204 sqft
Price per Sqft $195
Subdivision Boiling Spring Lakes
MLS Listing ID 100476934
Style Wood Frame
Bedrooms 3
Full Baths 2
HOA Y/N No
Originating Board Hive MLS
Year Built 2010
Annual Tax Amount $1,389
Lot Size 0.365 Acres
Acres 0.36
Lot Dimensions 80' X 197' X 82' X 200'
Property Description
A split floor plan allows for privacy in the owners suite while still accommodating family or entertaining time with the open main living area. The spacious kitchen has a handy island for meal preparation and already contains the major appliances needed. The living and dining areas have lovely accented walls with chair rails. Come and see the large peaceful lot and enjoy watching the deer, squirrels, and other wildlife in the area.
The north end of BSL allows quick and easy access to Funston Rd. which can lead you quickly to the beaches of Oak Island, Southport's waterfront, Leland, and Wilmington. Don't let this one slip away. Call for details or make an appointment now to come and visit your future home.
Location
State NC
County Brunswick
Community Boiling Spring Lakes
Zoning Bs-R-2
Direction From George II Highway turn onto Funston Rd SE then right onto Funston Rd. Take another right on E Boiling Springs, Right again on Polaris, and then a final right turn onto Oakdale Dr. The home will be on the right just a few houses down.
Location Details Mainland
Rooms
Basement None
Primary Bedroom Level Primary Living Area
Interior
Interior Features Kitchen Island, Master Downstairs, 9Ft+ Ceilings, Tray Ceiling(s), Vaulted Ceiling(s), Ceiling Fan(s), Walk-In Closet(s)
Heating Electric, Forced Air
Cooling Central Air
Flooring Carpet, Laminate, Tile
Fireplaces Type None
Fireplace No
Window Features Thermal Windows,Blinds
Appliance Stove/Oven - Electric, Refrigerator, Microwave - Built-In, Dishwasher
Laundry Laundry Closet
Exterior
Parking Features Concrete, Tandem
Pool None
Waterfront Description None
Roof Type Architectural Shingle
Accessibility None
Porch Patio, Porch
Building
Lot Description Level, Open Lot
Story 1
Entry Level One
Foundation Raised, Slab
Sewer Septic On Site
Water Municipal Water
New Construction No
Schools
Elementary Schools Bolivia
Middle Schools South Brunswick
High Schools South Brunswick
Others
Tax ID 127nc010
Acceptable Financing Cash, Conventional, FHA, USDA Loan, VA Loan
Listing Terms Cash, Conventional, FHA, USDA Loan, VA Loan
Special Listing Condition None

GET MORE INFORMATION
REALTOR® | Lic# 298806
coastalrealestate@tiffanyandcrew.com
445 Western Boulevard Suite I, Jacksonville, NC, 28546, USA






