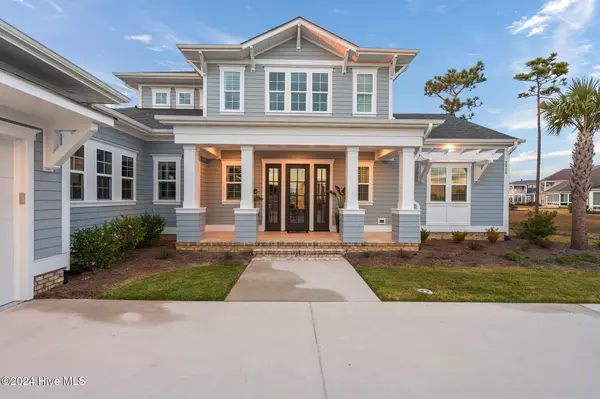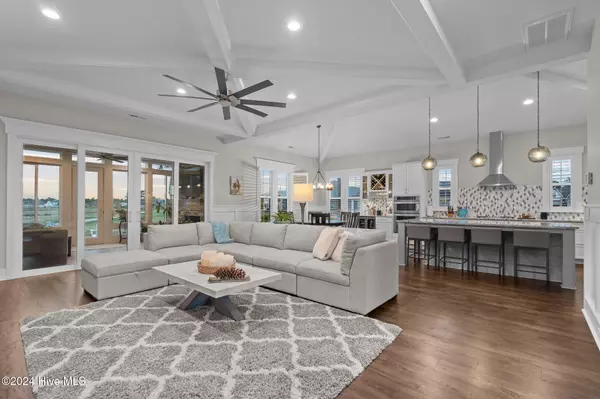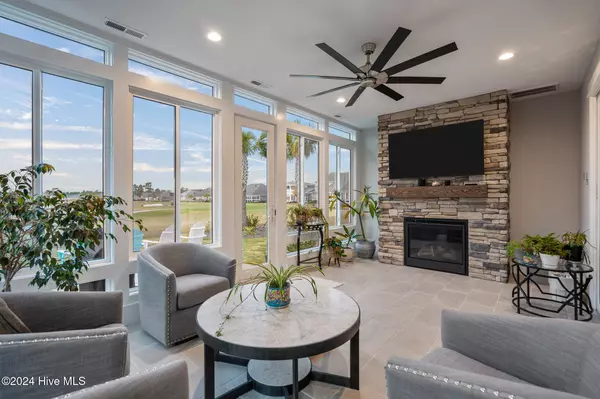3 Beds
4 Baths
3,233 SqFt
3 Beds
4 Baths
3,233 SqFt
Key Details
Property Type Single Family Home
Sub Type Single Family Residence
Listing Status Active
Purchase Type For Sale
Square Footage 3,233 sqft
Price per Sqft $369
Subdivision Compass Pointe
MLS Listing ID 100477203
Style Wood Frame
Bedrooms 3
Full Baths 3
Half Baths 1
HOA Fees $2,549
HOA Y/N Yes
Originating Board Hive MLS
Year Built 2021
Lot Size 0.312 Acres
Acres 0.31
Lot Dimensions 101x146x84x140
Property Description
As you walk in you will notice the tall ceilings and open floor plan that create a perfect atmosphere for entertaining or just relaxing with the family. Enjoy year-round beauty from the 4 Seasons room, overlooking the serene golf course while the fireplace keeps you warm. The kitchen is a chef's paradise, with plenty of countertop space, a beverage station featuring a wine cooler, and top of the line appliances.
Upstairs, you'll find a spacious office and a full bathroom, along with a versatile media room ideal for enjoying the big game with friends. However, it's the stunning views from the back porch that truly make this home exceptional.
The features don't end there. Custom window treatments add an elegant touch to every room. The heated and cooled garage features a golf cart door with a 10x16 storage space—perfect for your golfing needs. The home is also powered by 36 solar panels and includes a whole-house generator, Tesla charging stations, and triple-pane windows for exceptional energy efficiency and peace of mind.
This home combines sustainability, luxury, and prime golf course living. Don't miss the chance to make it yours—schedule a showing today!
Location
State NC
County Brunswick
Community Compass Pointe
Zoning Residential
Direction 1. From Wilmington, take US-74/76 W over the Cape Fear Memorial Bridge. 2. Continue on US-74 W/US-76 W for about 8 miles. 3. Turn right onto Compass Pointe East Wynd NE (Compass Pointe entrance). 4. Follow the road, then turn left onto Pine Mill Trail NE. 5. Arrive at 2318 Pine Mill Trail NE.
Location Details Mainland
Rooms
Basement Crawl Space
Primary Bedroom Level Primary Living Area
Interior
Interior Features Whole-Home Generator, Kitchen Island, Master Downstairs, 9Ft+ Ceilings, Ceiling Fan(s), Pantry
Heating Heat Pump, Fireplace(s), Electric, Forced Air
Cooling Central Air
Fireplaces Type None
Fireplace No
Window Features Blinds
Appliance Vent Hood, Dishwasher
Exterior
Parking Features Electric Vehicle Charging Station, Garage Door Opener
Garage Spaces 3.0
Waterfront Description None
View Pond
Roof Type Shingle
Porch Covered, Patio, Porch
Building
Lot Description On Golf Course
Story 2
Entry Level Two
Sewer Municipal Sewer
Water Municipal Water
New Construction No
Schools
Elementary Schools Lincoln
Middle Schools Leland
High Schools North Brunswick
Others
Tax ID 022gd018
Acceptable Financing Cash, Conventional
Listing Terms Cash, Conventional
Special Listing Condition None

GET MORE INFORMATION
REALTOR® | Lic# 298806
coastalrealestate@tiffanyandcrew.com
445 Western Boulevard Suite I, Jacksonville, NC, 28546, USA






