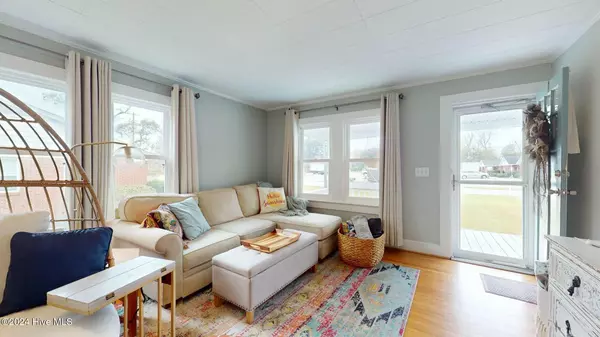3 Beds
2 Baths
1,366 SqFt
3 Beds
2 Baths
1,366 SqFt
Key Details
Property Type Single Family Home
Sub Type Single Family Residence
Listing Status Pending
Purchase Type For Sale
Square Footage 1,366 sqft
Price per Sqft $218
Subdivision Not In Subdivision
MLS Listing ID 100477324
Style Wood Frame
Bedrooms 3
Full Baths 2
HOA Y/N No
Year Built 1955
Annual Tax Amount $751
Lot Size 0.320 Acres
Acres 0.32
Lot Dimensions 75x186x75x186
Property Sub-Type Single Family Residence
Property Description
Discover the perfect blend of classic charm and modern updates in this beautifully renovated 3-bedroom, 2-bath, 1,366 sq. ft. cottage-style home. Built in 1955, this gem boasts gorgeous hardwood floors, a fully remodeled kitchen, partial updated wiring, plumbing, and insulation, as well as energy-efficient windows and low-maintenance vinyl siding. Updated crawl space as well!
Enjoy outdoor living on the spacious covered front porch, large side deck, and cozy rear deck overlooking a peaceful backyard. The 24'x25' detached garage offers ample space for vehicles, storage, or a workshop, with plenty of additional parking for guests.
Nestled in a serene neighborhood, this move-in-ready home is conveniently located near the Crystal Coast beaches, MCAS Cherry Point, Morehead City, and New Bern. It's the perfect retreat for anyone seeking comfort, convenience, and timeless charm.
Don't miss your chance to own this stunning home—schedule a showing today!
Location
State NC
County Carteret
Community Not In Subdivision
Zoning Residential
Direction From Morehead City, take US 70 W, take slight right onto E Chatham St towards downtown Newport, turn right onto Market St, turn right onto Orange St. 1010 Orange St is on the left. Ample parking in driveway.
Location Details Mainland
Rooms
Other Rooms Workshop
Primary Bedroom Level Primary Living Area
Interior
Interior Features Master Downstairs, Ceiling Fan(s), Walk-in Shower
Heating Heat Pump, Electric
Cooling Central Air
Flooring Laminate, Wood
Fireplaces Type None
Fireplace No
Window Features Thermal Windows
Appliance Electric Oven, Washer, Refrigerator, Humidifier/Dehumidifier, Dryer, Dishwasher
Exterior
Parking Features Gravel, Unpaved, Off Street, On Site
Garage Spaces 2.0
Utilities Available Sewer Available, Water Available
Roof Type Architectural Shingle
Porch Covered, Deck, Porch, Wrap Around
Building
Lot Description Level
Story 1
Entry Level One
Sewer Municipal Sewer
Water Municipal Water
New Construction No
Schools
Elementary Schools Newport
Middle Schools Newport
High Schools West Carteret
Others
Tax ID 634814334964000
Acceptable Financing Cash, Conventional, FHA, USDA Loan, VA Loan
Listing Terms Cash, Conventional, FHA, USDA Loan, VA Loan
Virtual Tour https://my.matterport.com/show/?m=BvmU8oPpbeX&play=1&brand=0&mls=1&

GET MORE INFORMATION
REALTOR® | Lic# 298806
coastalrealestate@tiffanyandcrew.com
445 Western Boulevard Suite I, Jacksonville, NC, 28546, USA






