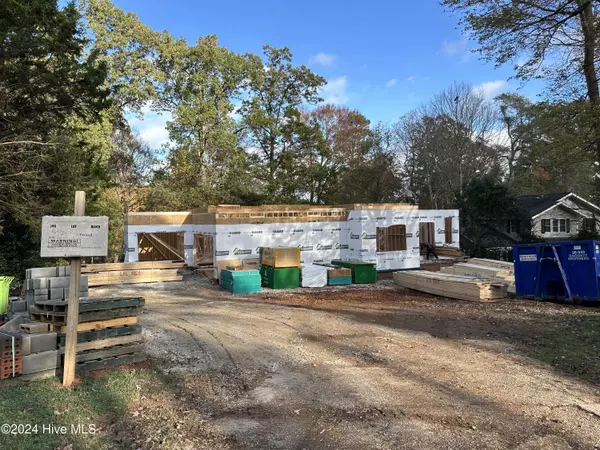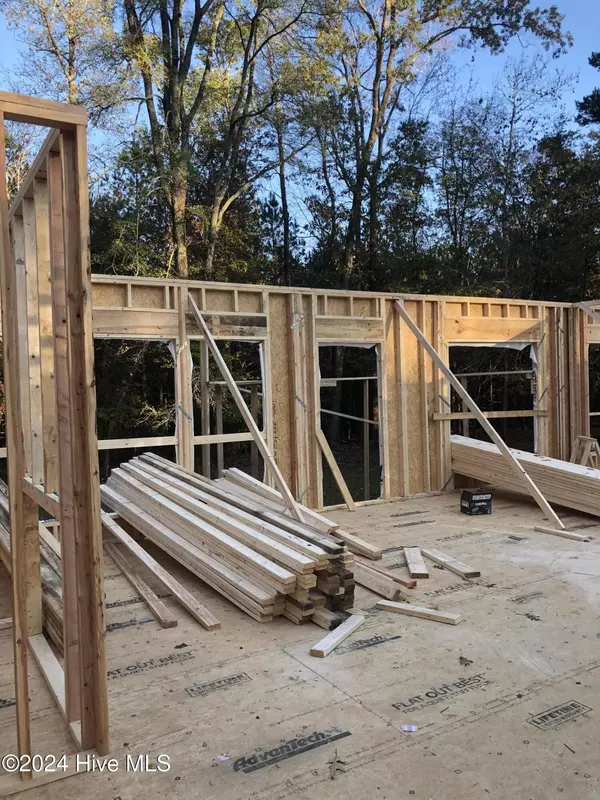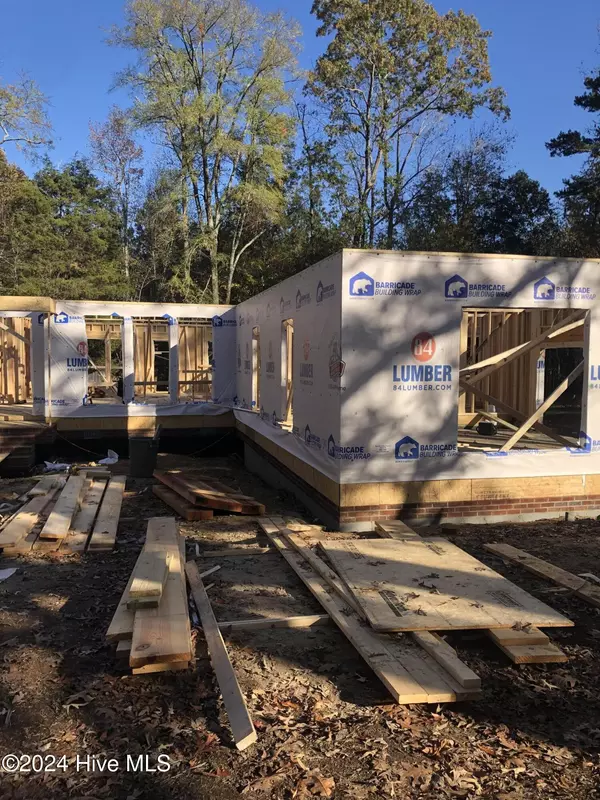4 Beds
6 Baths
3,872 SqFt
4 Beds
6 Baths
3,872 SqFt
Key Details
Property Type Single Family Home
Sub Type Single Family Residence
Listing Status Active Under Contract
Purchase Type For Sale
Square Footage 3,872 sqft
Price per Sqft $427
Subdivision Not In Subdivision
MLS Listing ID 100477687
Style Wood Frame
Bedrooms 4
Full Baths 4
Half Baths 2
HOA Y/N No
Originating Board Hive MLS
Lot Size 0.480 Acres
Acres 0.48
Lot Dimensions 87x198x105192x18
Property Description
4 Bedrooms, 4 Full Baths, 2 Half Baths The spacious layout includes a private primary suite on the main level, providing a tranquil retreat, while the upper floor offers three generously sized bedrooms, each with their own access to beautifully appointed bathrooms.
With open-concept living, the heart of the home features a cozy gas fireplace that anchors the great room, offering a perfect space for relaxation and entertaining. Large windows bring in natural light, making the home feel even more inviting. The chef-inspired kitchen boasts high-end finishes, stainless steel appliances, a spacious island, and plenty of cabinet space — ideal for both cooking and hosting guests. Upstairs, you'll find a large recreation room that provides ample space for family gatherings, a media room, or a play area. The possibilities are endless.
The home includes a three-car garage, providing plenty of space for vehicles, storage, or a workshop.
Situated on a serene lot, the home offers privacy and tranquility, while still being just minutes away from shopping, restaurants, and the greenway for outdoor activities.
A prime location just a short drive from Raleigh-Durham International Airport (RDU) — less than 20 minutes — this location offers both convenience and a quiet suburban feel.
This home combines exceptional craftsmanship with a thoughtfully designed layout, ensuring it will meet all your needs for years to come. It's the perfect blend of style and functionality in a highly sought-after neighborhood. Come see it today!
Location
State NC
County Wake
Community Not In Subdivision
Zoning R-4
Direction Glenwood Ave. Pass Crabrtree, next turn left on Fairhill, right on Deerwood, home is on the right.
Location Details Mainland
Rooms
Basement Crawl Space, None
Primary Bedroom Level Primary Living Area
Interior
Interior Features Foyer, Master Downstairs, 9Ft+ Ceilings, Pantry
Heating Heat Pump, Fireplace Insert, Fireplace(s), Forced Air, Natural Gas, Zoned
Cooling Zoned
Flooring Carpet, Tile, Wood
Fireplaces Type Gas Log
Fireplace Yes
Appliance Self Cleaning Oven, Microwave - Built-In, Cooktop - Gas
Laundry Inside
Exterior
Parking Features Concrete, Garage Door Opener
Garage Spaces 5.0
Pool None
Utilities Available Sewer Connected, Natural Gas Available
Waterfront Description None
Roof Type Architectural Shingle
Porch Covered, Deck, Porch, Screened
Building
Story 2
Entry Level Two
Sewer Municipal Sewer
Water Municipal Water
New Construction Yes
Schools
Elementary Schools Wake County
Middle Schools Wake County
High Schools Wake
Others
Tax ID 0786932762
Acceptable Financing Conventional
Listing Terms Conventional
Special Listing Condition None

GET MORE INFORMATION
REALTOR® | Lic# 298806
coastalrealestate@tiffanyandcrew.com
445 Western Boulevard Suite I, Jacksonville, NC, 28546, USA





