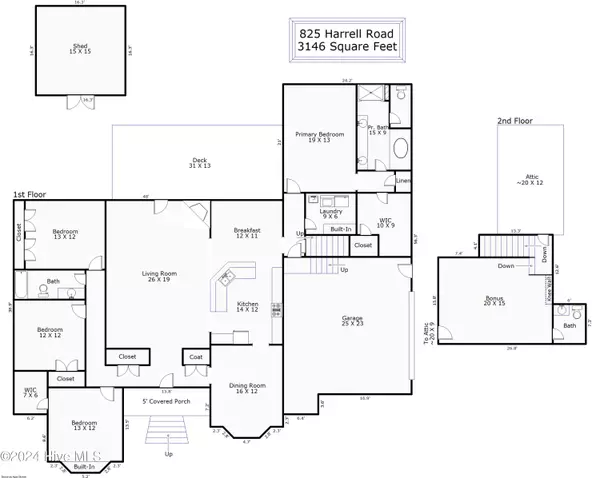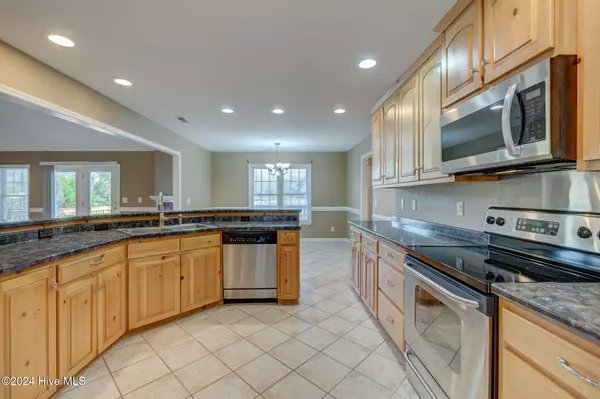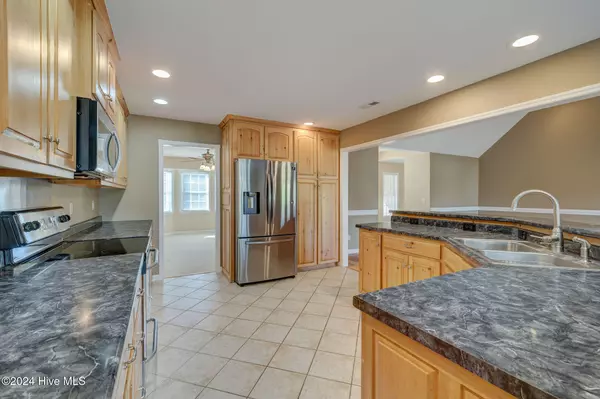4 Beds
3 Baths
3,146 SqFt
4 Beds
3 Baths
3,146 SqFt
Key Details
Property Type Single Family Home
Sub Type Single Family Residence
Listing Status Active
Purchase Type For Sale
Square Footage 3,146 sqft
Price per Sqft $230
MLS Listing ID 100478978
Style Wood Frame
Bedrooms 4
Full Baths 2
Half Baths 1
HOA Y/N No
Originating Board Hive MLS
Year Built 2005
Annual Tax Amount $3,572
Lot Size 10.350 Acres
Acres 10.35
Lot Dimensions 410x1055x437x1090
Property Description
The open floor plan is perfect for entertaining, with vaulted ceilings, chair rail molding, detailed trim work, and a cozy fireplace creating an inviting atmosphere. The kitchen boasts stainless steel appliances, knotty pine custom cabinetry, and a generous breakfast nook, complemented by a formal dining room with a charming bay window.
The primary suite is a true retreat, complete with a walk-in closet featuring custom shelving, a linen closet, double sinks, a jacuzzi tub, a separate shower, and a private water closet. Additional highlights include a large laundry room with a wash sink and cabinets, an oversized two-car garage with a side personnel door, and abundant storage throughout, including Ray Horton custom shelving in every closet. The home is also wired for a generator, ensuring comfort and convenience.
Step outside to enjoy a large deck overlooking the scenic property. The home also features a wired 16x16 shed and a playhouse with a slide and swings. The land extends beyond the woods to the creek, offering endless possibilities for outdoor activities and exploration.
This home is thoughtfully equipped with a zoned HVAC system, replaced in 2019, ensuring comfort year-round. Located just a short drive from Wilmington and area beaches, it offers the perfect blend of privacy, modern amenities, and timeless charm.
Location
State NC
County Pender
Community Other
Zoning R20
Direction Go west on College Road to I-40 W for about 22 miles, take exit 398 Burgaw/Jacksonville, take ramp to NC-53 W, turn left on NC-53 W, turn right onto US-117 N, turn right onto Harrell Road, go all the way to the end turn left onto the dirt road, home is immediately on the right.
Location Details Mainland
Rooms
Other Rooms Workshop
Basement Crawl Space
Primary Bedroom Level Primary Living Area
Interior
Interior Features Workshop, Master Downstairs, 9Ft+ Ceilings, Vaulted Ceiling(s), Ceiling Fan(s), Walk-in Shower, Walk-In Closet(s)
Heating Electric, Forced Air, Heat Pump, Propane, Zoned
Cooling Central Air, Zoned
Flooring Carpet, Tile, Wood
Fireplaces Type Gas Log
Fireplace Yes
Window Features Blinds
Appliance Washer, Stove/Oven - Electric, Refrigerator, Microwave - Built-In, Dryer, Disposal, Dishwasher
Laundry Inside
Exterior
Parking Features Concrete
Garage Spaces 2.0
Roof Type Shingle
Porch Deck, Porch
Building
Lot Description Farm
Story 1
Entry Level One
Sewer Septic On Site
Water Well
New Construction No
Schools
Elementary Schools Burgaw Elementary School
Middle Schools Burgaw
High Schools Pender
Others
Tax ID 3320-76-8533-0000
Acceptable Financing Cash, Conventional, FHA, VA Loan
Listing Terms Cash, Conventional, FHA, VA Loan
Special Listing Condition None

GET MORE INFORMATION
REALTOR® | Lic# 298806
coastalrealestate@tiffanyandcrew.com
445 Western Boulevard Suite I, Jacksonville, NC, 28546, USA






