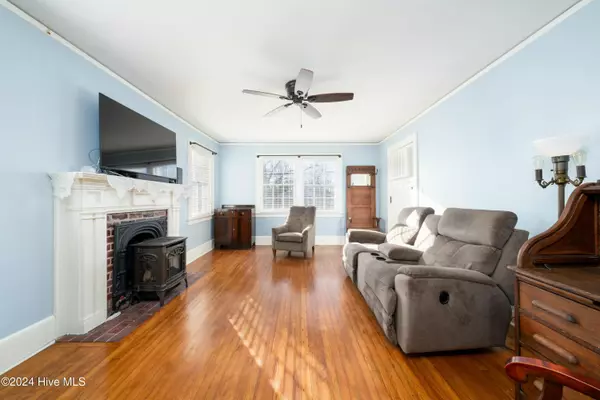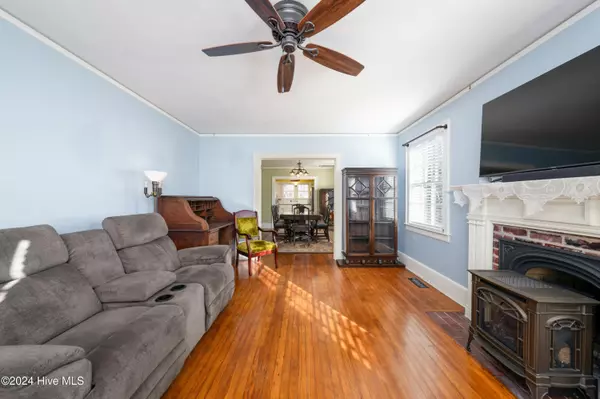2 Beds
2 Baths
1,177 SqFt
2 Beds
2 Baths
1,177 SqFt
Key Details
Property Type Single Family Home
Sub Type Single Family Residence
Listing Status Active
Purchase Type For Sale
Square Footage 1,177 sqft
Price per Sqft $361
Subdivision Ardmore
MLS Listing ID 100480699
Style Wood Frame
Bedrooms 2
Full Baths 1
Half Baths 1
HOA Y/N No
Originating Board Hive MLS
Year Built 1925
Annual Tax Amount $1,979
Lot Size 5,358 Sqft
Acres 0.12
Lot Dimensions 43x125x41x125
Property Description
Modern upgrades include a reverse osmosis water system, a tankless hot water heater, a roof replaced in 2017, sleek granite countertops, and appliances that were updated in 2017—all ensuring you enjoy the best of both worlds.
Situated on a generous corner lot, this home boasts a spacious backyard perfect for gatherings, off-street parking, and the rare convenience of a one-car garage. Located close to some of Wilmington's most vibrant neighborhoods, including the Soda Pop District, Cargo District, and Carolina Place, this home is just a quick trip from the scenic downtown waterfront with its dining, shopping, and entertainment options.
Experience city living at its finest with a home that truly has it all—historic charm, modern conveniences, and an unbeatable location. Don't miss this rare opportunity to own your own personal piece of Wilmington's history.
Location
State NC
County New Hanover
Community Ardmore
Zoning R-5
Direction Take Dawson Street. Turn left onto S 17th Street. Then take a right on Ann Street. Home is located on your left at 1801 Ann Street
Location Details Mainland
Rooms
Other Rooms Shed(s)
Basement Crawl Space, None
Primary Bedroom Level Primary Living Area
Interior
Heating Fireplace Insert, Heat Pump, Natural Gas
Cooling Central Air
Flooring Wood
Window Features Blinds
Appliance Refrigerator, Cooktop - Gas
Laundry Inside
Exterior
Parking Features Detached, Off Street
Garage Spaces 1.0
Pool None
Utilities Available Natural Gas Available
Waterfront Description None
Roof Type Shingle
Accessibility None
Porch Porch, See Remarks
Building
Lot Description Front Yard, Corner Lot
Story 1
Entry Level One
Sewer Municipal Sewer
Water Municipal Water
Architectural Style Historic District
New Construction No
Schools
Elementary Schools Snipes
Middle Schools Williston
High Schools Hoggard
Others
Tax ID R05407-005-002-000
Acceptable Financing Cash, Conventional, FHA
Listing Terms Cash, Conventional, FHA
Special Listing Condition None

GET MORE INFORMATION
REALTOR® | Lic# 298806
coastalrealestate@tiffanyandcrew.com
445 Western Boulevard Suite I, Jacksonville, NC, 28546, USA






