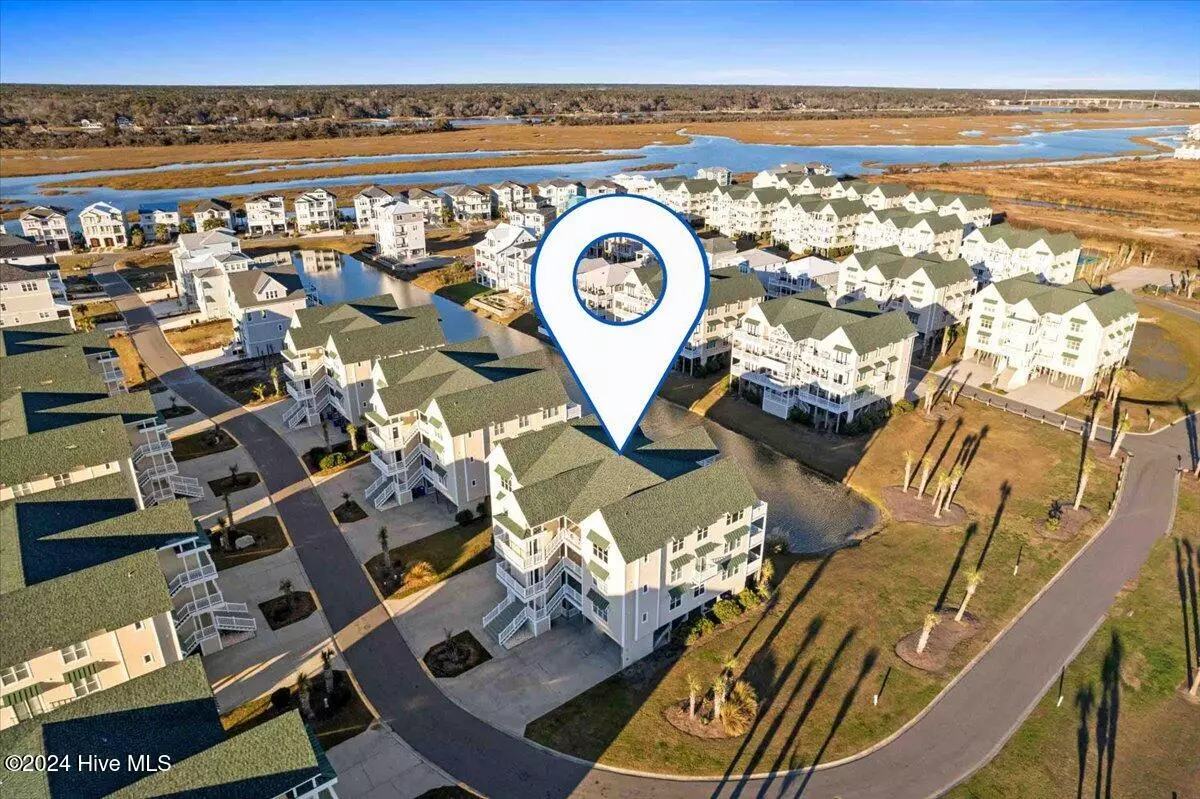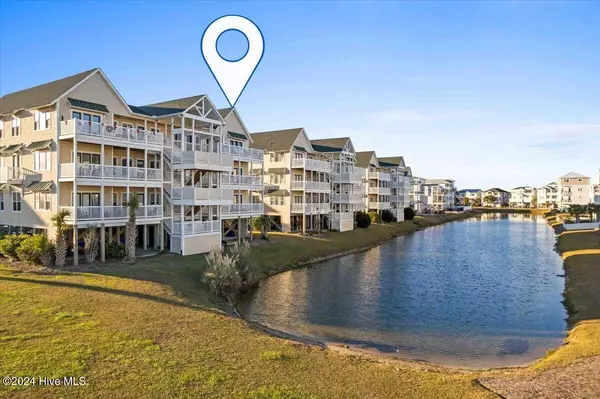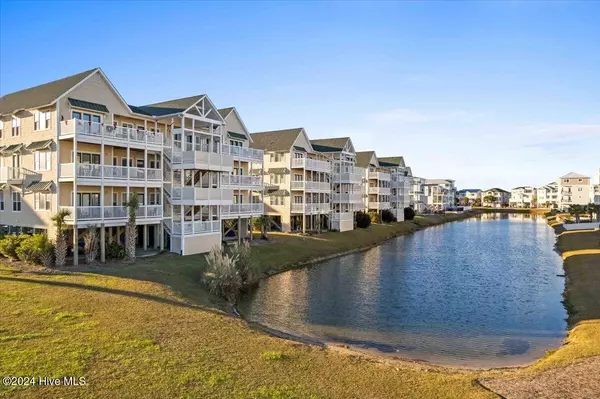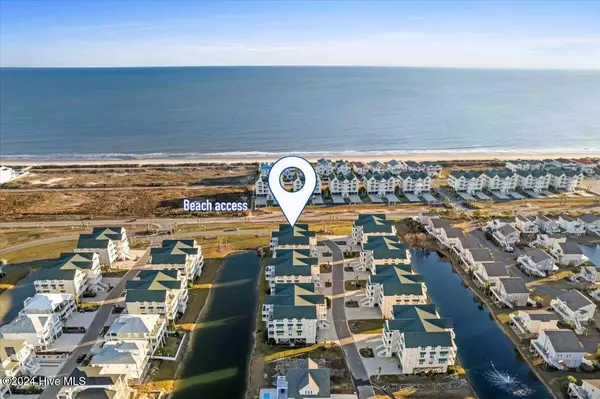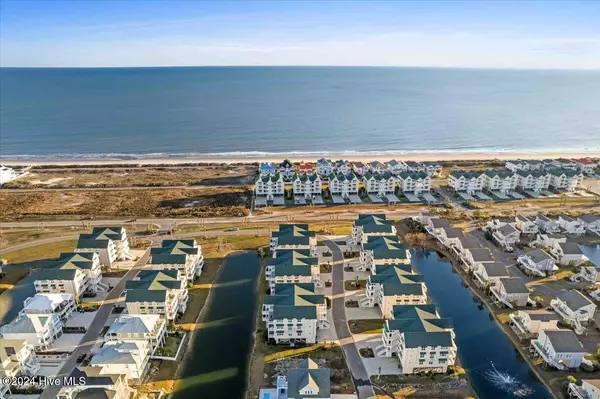4 Beds
4 Baths
1,700 SqFt
4 Beds
4 Baths
1,700 SqFt
Key Details
Property Type Condo
Sub Type Condominium
Listing Status Active Under Contract
Purchase Type For Sale
Square Footage 1,700 sqft
Price per Sqft $450
Subdivision Islander Resort
MLS Listing ID 100480821
Style Wood Frame
Bedrooms 4
Full Baths 4
HOA Fees $9,240
HOA Y/N Yes
Originating Board Hive MLS
Year Built 2005
Annual Tax Amount $2,364
Property Description
The property has been completely renovated with attention to modern details throughout. The kitchen showcases elegant white quartz countertops and stylish tile backsplash, while durable luxury vinyl plank flooring runs throughout the home. The living room impresses with vaulted ceilings, creating an open, airy atmosphere. The primary bedroom suite includes a luxuriously updated bathroom for a spa-like experience.
One of the home's highlights is its large deck offering beautiful ocean views perfect for morning coffee, sunset watching, or entertaining friends. The location provides the best of beach living, with beach access just a short walk away. For everyday conveniences, Lowes Foods supermarket, Publix, several restaurants, shopping, and parks are within a few minutes drive.
This condo offers the space and privacy of a single-family home while providing the benefits of maintenance-free living. The thoughtful layout and recent updates make this property move-in ready, while its position in Ocean Isle Beach puts you close to local attractions and amenities.
Ocean Isle Beach is known for its family-friendly atmosphere, beautiful beach, and relaxed coastal lifestyle. This property represents an excellent opportunity to own a piece of this charming beach community while enjoying modern comforts and stunning ocean views.
Location
State NC
County Brunswick
Community Islander Resort
Zoning OI-R
Direction From OIB Causeway, veer right at roundabout to West First St. Continue 1.3 miles, veer right onto Ocean Isle W Blvd. Turn right onto Via Old Sound. Building 160 will be on the right.
Location Details Island
Rooms
Primary Bedroom Level Primary Living Area
Interior
Interior Features Elevator, 9Ft+ Ceilings, Ceiling Fan(s), Wet Bar
Heating Wall Furnace, Heat Pump, Electric, Forced Air
Cooling Central Air, Wall/Window Unit(s)
Fireplaces Type None
Fireplace No
Window Features Blinds
Appliance Washer, Stove/Oven - Electric, Refrigerator, Microwave - Built-In, Dryer, Disposal, Dishwasher
Laundry Hookup - Dryer, Washer Hookup, Inside
Exterior
Parking Features Assigned, On Site, Paved, Tandem
Waterfront Description Third Row
View Creek/Stream, Ocean, Pond, Sound View
Roof Type Shingle
Porch Open, Covered, Deck
Building
Story 1
Entry Level 3rd Floor Unit,One
Foundation Other
Sewer Municipal Sewer
Water Municipal Water
New Construction No
Schools
Elementary Schools Union
Middle Schools Shallotte Middle
High Schools West Brunswick
Others
Tax ID 257gh00706
Acceptable Financing Cash, Conventional
Listing Terms Cash, Conventional
Special Listing Condition None

GET MORE INFORMATION
REALTOR® | Lic# 298806
coastalrealestate@tiffanyandcrew.com
445 Western Boulevard Suite I, Jacksonville, NC, 28546, USA

