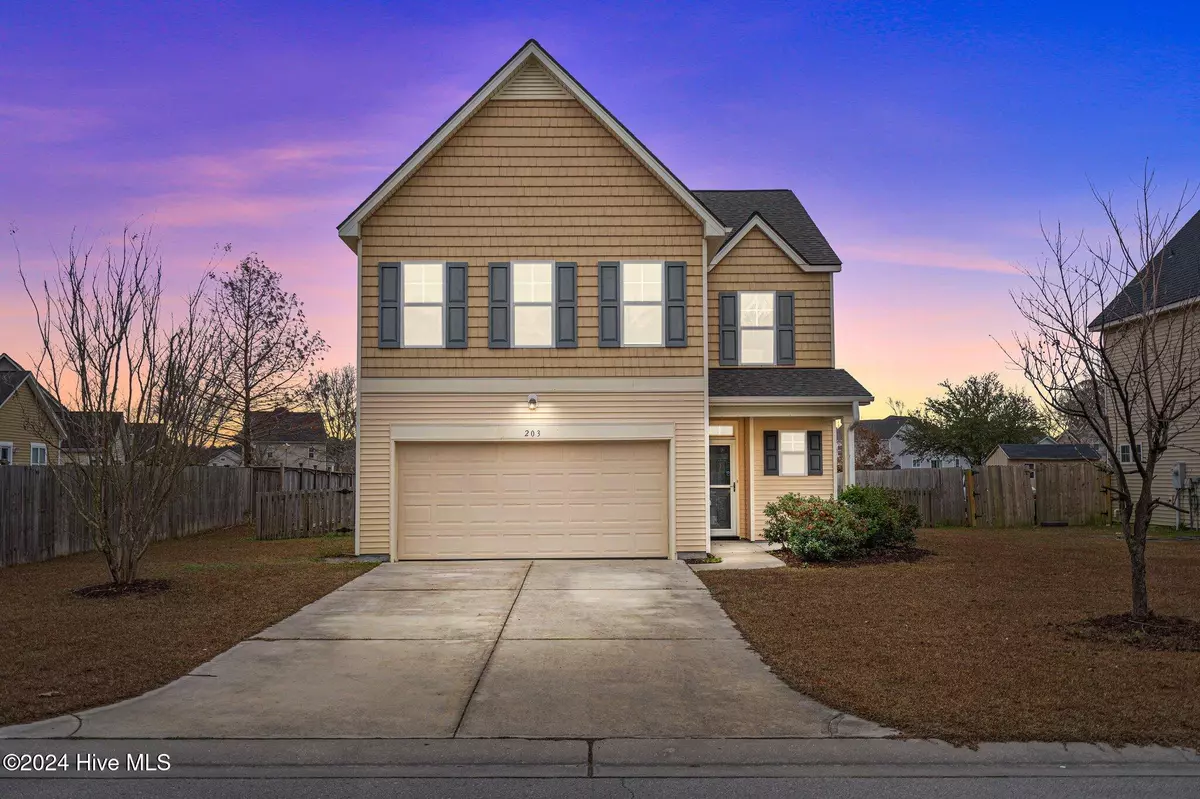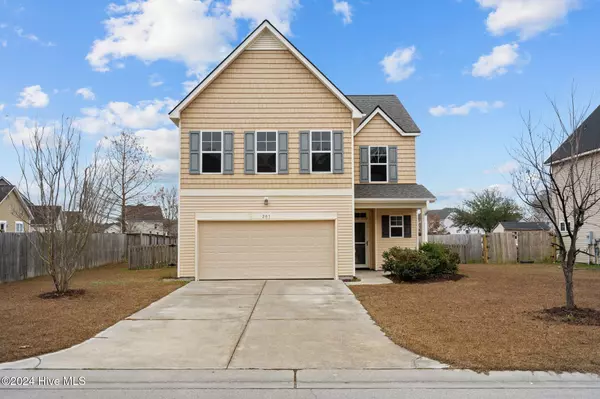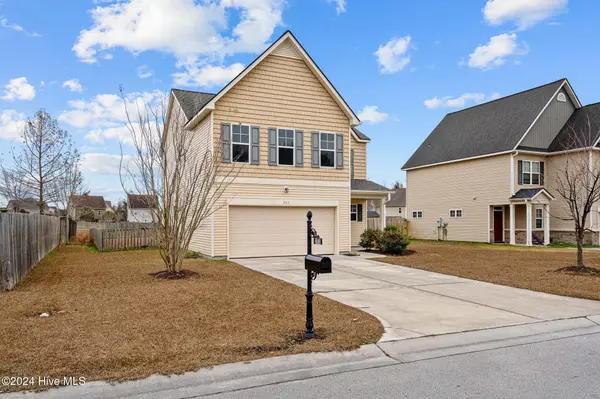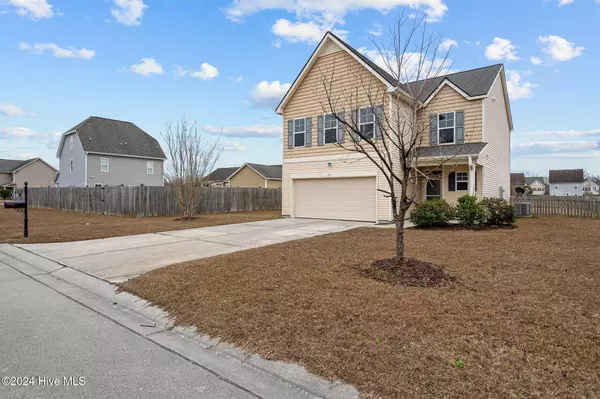3 Beds
3 Baths
1,908 SqFt
3 Beds
3 Baths
1,908 SqFt
Key Details
Property Type Single Family Home
Sub Type Single Family Residence
Listing Status Active
Purchase Type For Sale
Square Footage 1,908 sqft
Price per Sqft $187
Subdivision The Landing At Mill Creek
MLS Listing ID 100481223
Style Wood Frame
Bedrooms 3
Full Baths 2
Half Baths 1
HOA Fees $600
HOA Y/N Yes
Originating Board Hive MLS
Year Built 2011
Lot Size 10,890 Sqft
Acres 0.25
Lot Dimensions 65x162x67x177
Property Description
Welcome Home to this 3 bed, 2.5 bath Winner in the Fabulous Subdivision of The Landing at Mill Creek!! This Well Kept Home has Everything You are Wanting: Freshly Painted, No Carpet Downstairs, No City Taxes, No Septic. Open Concept for Easy Entertaining, and Fantastic Location! The Kitchen offers Plenty of Storage with Ample Cabinets and Pantry! Tons of Granite Counter Space to Include a Large Counter Height Bar and Stainless Appliances!! The Kitchen opens to the Spacious Dining Area with Coffered Ceiling and Living Room so you you always feel included!! Upstairs you will find a Private Primary Suite, Featuring a Vaulted Trey Ceiling, Massive Walk-in Closet, and En Suite with Dual Vanity and Separate Tub and Shower!! Down the Hall are Two Additional Bedrooms with Vaulted Ceilings, Full Guest Bath, and Laundry Room equipped with Washer and Dryer!! Overlooking a Pond is your fully fenced backyard where you can Relax on the Patio. Just a short walk to the Community Playground and Picnic Area. Minutes to Topsail and Surf CIty Beaches, and an easy commute to Stone Bay, Camp Lejeune or MCAS New River.
Location
State NC
County Onslow
Community The Landing At Mill Creek
Zoning R-8M
Direction Hwy 210 towards North Topsail Beach. Turn Right on Pebble Shore. At stop sign turn Left onto Long Pond Dr.
Location Details Mainland
Rooms
Primary Bedroom Level Non Primary Living Area
Interior
Interior Features Foyer, Solid Surface, 9Ft+ Ceilings, Tray Ceiling(s), Vaulted Ceiling(s), Ceiling Fan(s), Pantry, Walk-In Closet(s)
Heating Heat Pump, Electric
Fireplaces Type None
Fireplace No
Window Features Blinds
Exterior
Parking Features Concrete
Garage Spaces 2.0
View Pond
Roof Type Architectural Shingle
Porch Open, Covered, Patio, Porch
Building
Story 2
Entry Level Two
Foundation Slab
Sewer Municipal Sewer
Water Municipal Water
New Construction No
Schools
Elementary Schools Coastal Elementary
Middle Schools Dixon
High Schools Dixon
Others
Tax ID 766d-78
Acceptable Financing Cash, Conventional, FHA, USDA Loan, VA Loan
Listing Terms Cash, Conventional, FHA, USDA Loan, VA Loan
Special Listing Condition None

GET MORE INFORMATION
REALTOR® | Lic# 298806
coastalrealestate@tiffanyandcrew.com
445 Western Boulevard Suite I, Jacksonville, NC, 28546, USA






