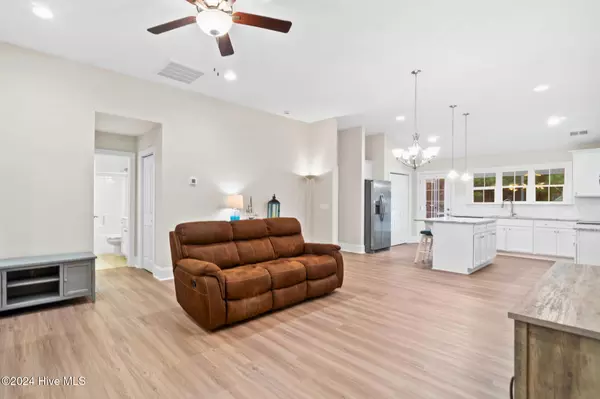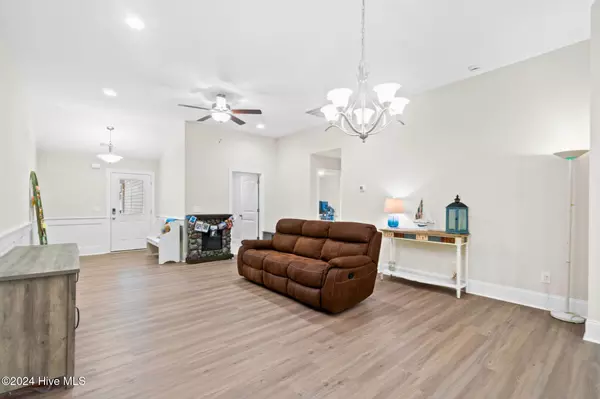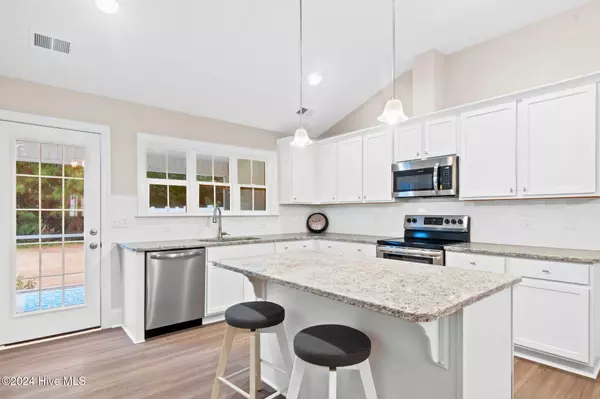2 Beds
2 Baths
1,227 SqFt
2 Beds
2 Baths
1,227 SqFt
Key Details
Property Type Condo
Sub Type Condominium
Listing Status Active
Purchase Type For Sale
Square Footage 1,227 sqft
Price per Sqft $264
Subdivision Sunset Ridge
MLS Listing ID 100481244
Style Wood Frame
Bedrooms 2
Full Baths 2
HOA Fees $5,144
HOA Y/N Yes
Originating Board Hive MLS
Year Built 2022
Annual Tax Amount $1,005
Property Description
Step inside and be greeted by an open, airy floor plan with 9-foot ceilings, abundant natural light, and luxury finishes throughout. The gourmet kitchen shines with granite countertops, stainless steel appliances, a stylish tile backsplash, and ample cabinetry. The spacious great room flows seamlessly to the covered back porch and patio, offering the ideal spot for outdoor dining or relaxing with friends and family.
The primary suite is a private retreat featuring a tray ceiling, a generous walk-in closet, and an en-suite bath with dual vanities and a walk-in shower. The second bedroom and full bathroom provide comfort for guests, while the flex room offers endless possibilities — use it as a home office, music room, or cozy sitting area.
This villa is designed for luxury and ease, with no privacy fence, allowing the backyard lawn care to be managed by the community — giving you more time to enjoy life. Additional highlights include craftsman-style wainscoting, EVP flooring in the main living areas, and a two-car garage with extra storage space above.
Sunset Ridge offers an array of amenities, including a clubhouse, pool, fitness center, and scenic walking paths. Plus, the HOA covers exterior maintenance, wind and hail insurance, and roof care, making this a truly low-maintenance home.
Just minutes from pristine beaches, world-class golf courses, dining, and shopping, this villa is the perfect primary residence, vacation home, or investment property. Don't miss out on this exceptional opportunity to experience coastal living at its finest!
Location
State NC
County Brunswick
Community Sunset Ridge
Zoning MR3
Direction From Hwy 17, turn on to Hwy 904 towards Sunset Beach. Take a Left onto Ascension Drive, then a Left onto Marsilio Lane. Condo will be on the Left.
Location Details Mainland
Rooms
Basement None
Primary Bedroom Level Primary Living Area
Interior
Interior Features Solid Surface, Kitchen Island, Master Downstairs, 9Ft+ Ceilings, Tray Ceiling(s), Vaulted Ceiling(s), Ceiling Fan(s), Pantry, Walk-in Shower, Walk-In Closet(s)
Heating Electric, Heat Pump
Cooling Central Air
Flooring LVT/LVP, Carpet, Tile
Fireplaces Type None
Fireplace No
Appliance Stove/Oven - Electric, Microwave - Built-In, Disposal, Dishwasher
Laundry Inside
Exterior
Exterior Feature Irrigation System
Parking Features On Site, Paved
Garage Spaces 2.0
Pool None
Roof Type Architectural Shingle
Accessibility None
Porch Patio, Porch, Screened
Building
Story 1
Entry Level One
Foundation Slab
Sewer Municipal Sewer
Water Municipal Water
Structure Type Irrigation System
New Construction No
Schools
Elementary Schools Union
Middle Schools Shallotte Middle
High Schools West Brunswick
Others
Tax ID 242fs006
Acceptable Financing Cash, Conventional
Listing Terms Cash, Conventional
Special Listing Condition None

GET MORE INFORMATION
REALTOR® | Lic# 298806
coastalrealestate@tiffanyandcrew.com
445 Western Boulevard Suite I, Jacksonville, NC, 28546, USA






