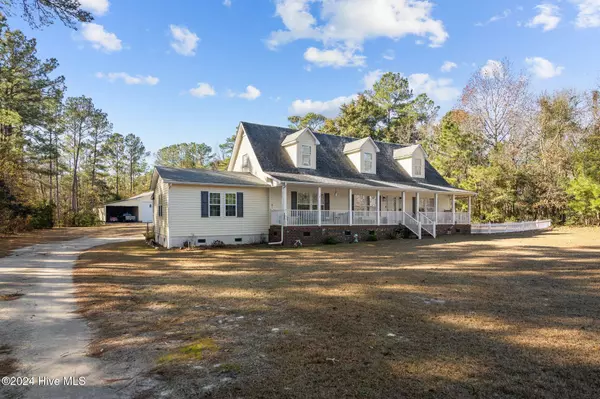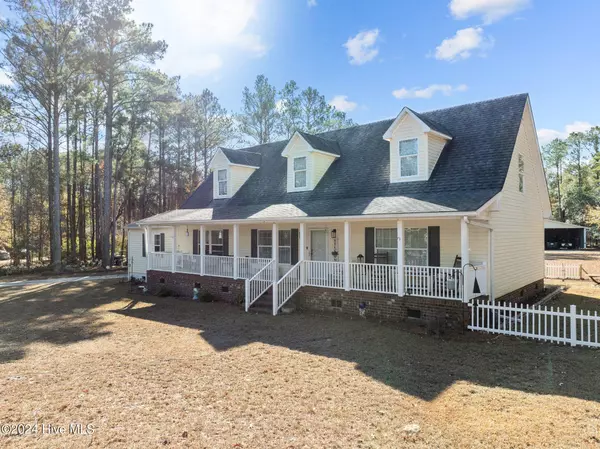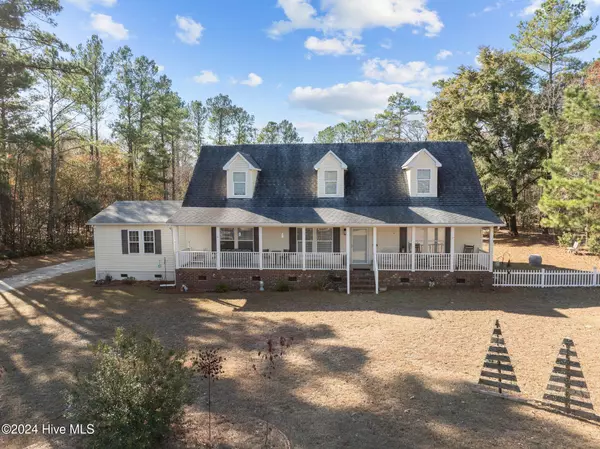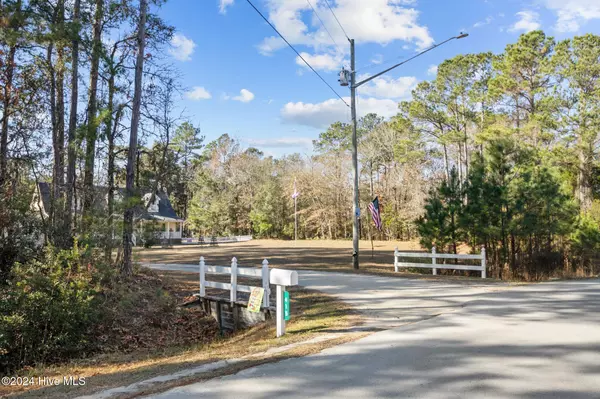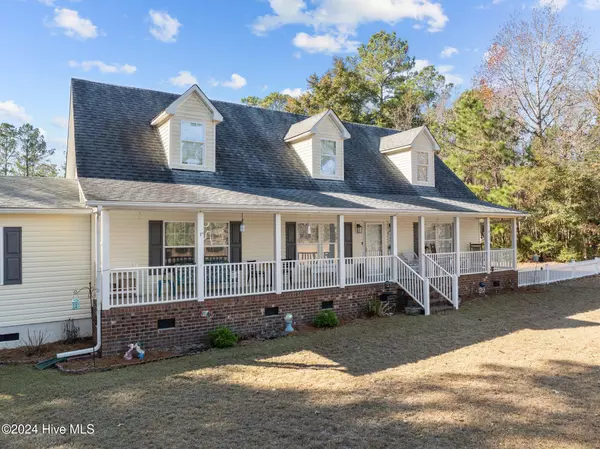3 Beds
3 Baths
2,643 SqFt
3 Beds
3 Baths
2,643 SqFt
Key Details
Property Type Single Family Home
Sub Type Single Family Residence
Listing Status Active
Purchase Type For Sale
Square Footage 2,643 sqft
Price per Sqft $177
Subdivision Deer Run
MLS Listing ID 100481624
Style Steel Frame,Wood Frame
Bedrooms 3
Full Baths 3
HOA Y/N No
Originating Board Hive MLS
Year Built 2004
Annual Tax Amount $2,099
Lot Size 2.850 Acres
Acres 2.85
Lot Dimensions 500x250x500x250
Property Description
The thoughtfully designed first floor showcases a split-bedroom layout, ensuring both privacy and comfort for residents. The second floor boasts an open layout that creates an inviting atmosphere, perfect for entertaining guests or enjoying family gatherings. The modern kitchen is fully equipped with contemporary appliances, making meal preparation both efficient and enjoyable.
Step outside to find a well-equipped outdoor kitchen and bar on a step-down Trex deck, ideal for entertaining, complemented by an above-ground pool. A notable highlight of this property is the detached garage/workshop, complete with a loft and two attached carports, offering substantial space for vehicles, boats, ATVs, or tractors. Additionally, a new pump house enhances the property's overall utility.
Conveniently located near a river, boat ramp, and golf course, this home is a dream for outdoor enthusiasts. It's also in close proximity to the Minnesott Beach Country Club, which provides access to an 18-hole golf course, swimming pool, and public boat ramp.
This property beautifully blends the tranquility of country living with the convenience of nearby amenities, making it an excellent choice for those seeking a peaceful yet well-connected home. The residence includes an in-law suite with a separate entrance, a full kitchen equipped with a gas stove, and a complete bathroom. Please note that the car lift is not included in the sale.
Location
State NC
County Pamlico
Community Deer Run
Zoning Residential
Direction US-17 N/NC-55 N toward NC-55 E; turn right onto NC-306. Continue on NC-306, then turn right onto Bennett Rd, followed by another right onto Jeff Rd. 415 Jeff Rd, is on the left.
Location Details Mainland
Rooms
Other Rooms Shed(s)
Basement Crawl Space, None
Primary Bedroom Level Primary Living Area
Interior
Interior Features In-Law Floorplan, 2nd Kitchen, Ceiling Fan(s), Pantry
Heating Electric, Forced Air
Cooling Central Air, Zoned
Flooring LVT/LVP
Fireplaces Type None
Fireplace No
Appliance Refrigerator, Dishwasher, Cooktop - Gas
Laundry Inside
Exterior
Parking Features Detached, Additional Parking, Unpaved, On Site
Garage Spaces 4.0
Pool Above Ground
Roof Type Shingle
Porch Covered, Deck, Porch
Building
Story 2
Entry Level Two
Sewer Septic On Site
Water Well
New Construction No
Schools
Elementary Schools Pamlico County Primary
Middle Schools Pamlico County
High Schools Pamlico County
Others
Tax ID F094-75-1-1
Acceptable Financing Cash, Conventional, FHA, Assumable, VA Loan
Listing Terms Cash, Conventional, FHA, Assumable, VA Loan
Special Listing Condition None

GET MORE INFORMATION
REALTOR® | Lic# 298806
coastalrealestate@tiffanyandcrew.com
445 Western Boulevard Suite I, Jacksonville, NC, 28546, USA


