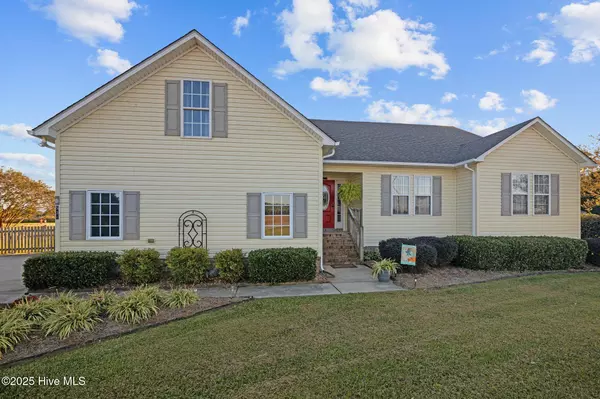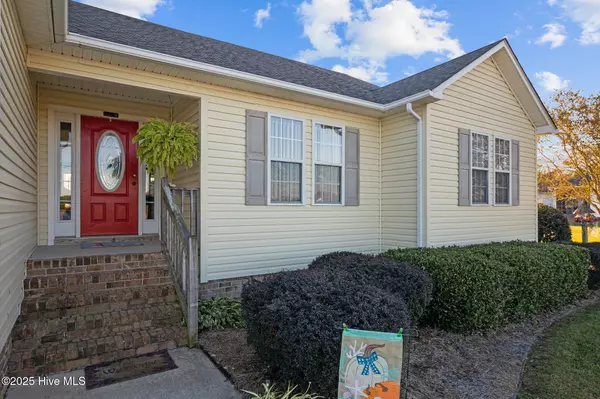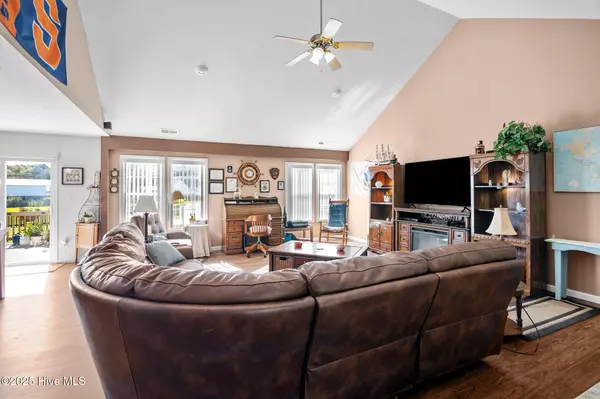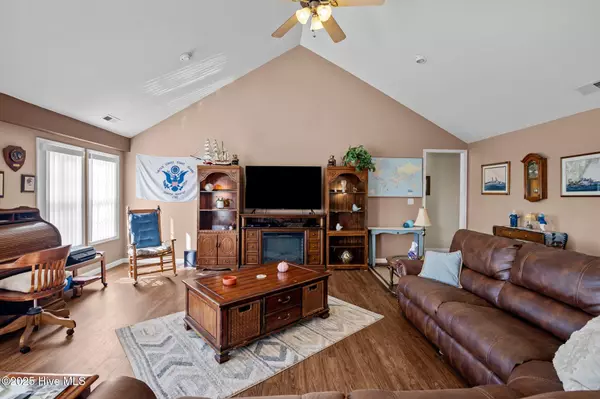3 Beds
3 Baths
2,333 SqFt
3 Beds
3 Baths
2,333 SqFt
Key Details
Property Type Single Family Home
Sub Type Single Family Residence
Listing Status Active
Purchase Type For Sale
Square Footage 2,333 sqft
Price per Sqft $192
MLS Listing ID 100481642
Style Wood Frame
Bedrooms 3
Full Baths 2
Half Baths 1
HOA Y/N No
Originating Board Hive MLS
Year Built 2007
Annual Tax Amount $2,851
Lot Size 0.920 Acres
Acres 0.92
Lot Dimensions 192 x 163 x 142 x 222
Property Description
All 3 bedrooms are located on the first floor but there's ample room in the finished area over the garage that has plenty of uses, if you find your family needing more space. The recent updates to the home include carpet and flooring as well as a roof that is just a few years old. You'll find the deck on the rear of the home with attached above ground pool, a great oasis for relaxing and entertaining. A recent set of pertinent inspections insures there are no surprises waiting.
Come see for yourself before this home slips away to the next buyer!
Part of the larger Albemarle Area, the entire region is known for its small town charm and is a great place to live, work and retire. With its local amenities and proximity to the Outer Banks of NC and Hampton Roads VA the residents of the region have access to so much. Within the Hampton Roads metro area you will find a Norfolk International Airport, shopping, chain and local restaurants, along with art and cultural activities, events and venues. The area is served by the high quality medical professionals at Sentara Healthcare.
Location
State NC
County Camden
Community Other
Zoning R
Direction Take Hwy 343 South-Just past Mill Dam Road the property is on the right
Location Details Mainland
Rooms
Other Rooms Shed(s)
Basement Crawl Space
Primary Bedroom Level Primary Living Area
Interior
Interior Features Mud Room, Whole-Home Generator, Master Downstairs, Vaulted Ceiling(s), Ceiling Fan(s)
Heating Heat Pump, Electric
Flooring LVT/LVP, Carpet, Laminate
Fireplaces Type None
Fireplace No
Appliance Washer, Vent Hood, Stove/Oven - Electric, Refrigerator, Dishwasher, Cooktop - Electric
Exterior
Parking Features Concrete
Garage Spaces 2.0
Pool Above Ground
Roof Type Architectural Shingle
Porch Deck, Porch
Building
Lot Description Level, Open Lot
Story 1
Entry Level One and One Half
Sewer Septic On Site
Water Municipal Water
New Construction No
Schools
Elementary Schools Grandy Primary/Camden Intermediate
Middle Schools Camden Middle School
High Schools Camden County High
Others
Tax ID 02.8944.00.63.1445.0000
Acceptable Financing Cash, Conventional, FHA, USDA Loan, VA Loan
Listing Terms Cash, Conventional, FHA, USDA Loan, VA Loan
Special Listing Condition None

GET MORE INFORMATION
REALTOR® | Lic# 298806
coastalrealestate@tiffanyandcrew.com
445 Western Boulevard Suite I, Jacksonville, NC, 28546, USA






