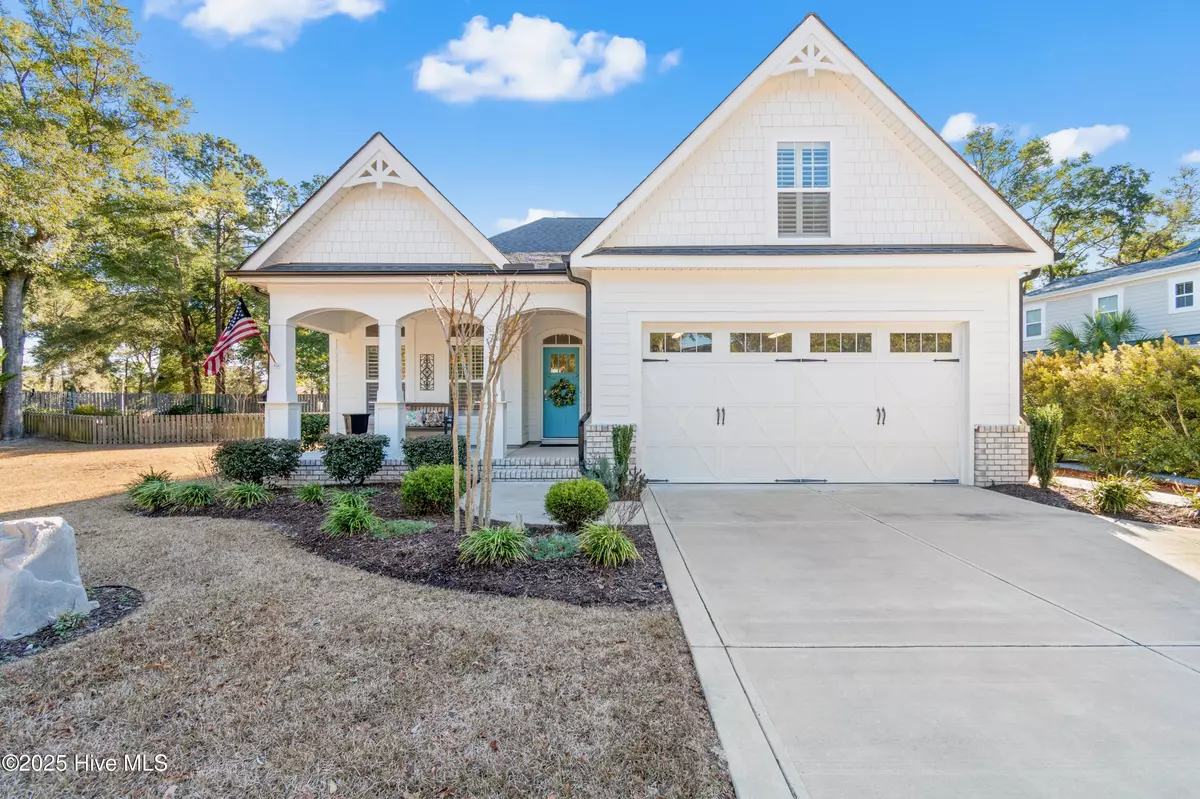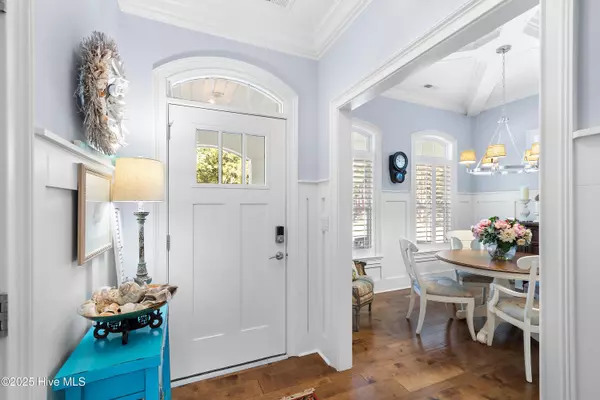4 Beds
3 Baths
1,898 SqFt
4 Beds
3 Baths
1,898 SqFt
Key Details
Property Type Single Family Home
Sub Type Single Family Residence
Listing Status Active
Purchase Type For Sale
Square Footage 1,898 sqft
Price per Sqft $294
Subdivision Sea Trail Plantation
MLS Listing ID 100481669
Style Wood Frame
Bedrooms 4
Full Baths 3
HOA Fees $1,100
HOA Y/N Yes
Originating Board Hive MLS
Year Built 2021
Annual Tax Amount $2,438
Lot Size 0.388 Acres
Acres 0.39
Lot Dimensions 44'x168'x133'x52'x147'
Property Description
Step inside to discover a home chalked full of upgrades, from elegant finishes to modern conveniences. The open-concept layout effortlessly combines style and functionality, with a spacious living area that flows seamlessly into a chef's kitchen. Here, you'll find top-of-the-line appliances, custom cabinetry, and exquisite countertops—ideal for entertaining or everyday living. Retreat to the luxurious master suite, boasting a spa-like en-suite bathroom and ample closet space. Three additional bedrooms provide plenty of room for family or guests, while the three well-appointed baths ensure comfort and convenience for all. This home also features custom cabinets in the garage, providing exceptional storage options and organization. Enjoy your morning coffee or evening relaxation on the 10x16 screened porch at the back of the house, accessible through a telescopic sliding door that beautifully connects indoor and outdoor living spaces. Oyster Pointe at Sea Trail is known for its coastal charm, pristine surroundings, and fantastic amenities, including nearby golf courses, pools, and walking trails. Located just minutes from Sunset Beach and local dining, this home truly has it all. Don't miss the chance to own a quality-built, nearly new home in one of the area's most desirable neighborhoods. Schedule your private showing today and start living your best coastal life!
Location
State NC
County Brunswick
Community Sea Trail Plantation
Zoning Mr3
Direction Take Shoreline Dr to Oyster Pointe Dr when turning into the community veer to the right. Follow Oyster Bay to the back of the community and at the fork veer to the right. Take Oyster Shell to the stop sign and make a left. The house is the 2nd on the right
Location Details Mainland
Rooms
Basement None
Primary Bedroom Level Primary Living Area
Interior
Interior Features Kitchen Island, Master Downstairs, 9Ft+ Ceilings, Tray Ceiling(s), Ceiling Fan(s), Pantry, Walk-in Shower, Walk-In Closet(s)
Heating Electric, Heat Pump
Cooling Central Air
Flooring Carpet, Tile, Wood
Window Features Blinds
Appliance Washer, Wall Oven, Vent Hood, Refrigerator, Microwave - Built-In, Dryer, Disposal, Dishwasher, Cooktop - Gas
Laundry Inside
Exterior
Exterior Feature Irrigation System
Parking Features Concrete, Garage Door Opener
Garage Spaces 2.0
Pool None
Roof Type Architectural Shingle,Metal
Porch Patio, Porch, Screened
Building
Lot Description Cul-de-Sac Lot
Story 2
Entry Level One and One Half
Foundation Slab
Sewer Municipal Sewer
Water Municipal Water
Structure Type Irrigation System
New Construction No
Schools
Elementary Schools Jessie Mae Monroe Elementary
Middle Schools Shallotte Middle
High Schools West Brunswick
Others
Tax ID 255fg029
Acceptable Financing Cash, Conventional, FHA, USDA Loan, VA Loan
Listing Terms Cash, Conventional, FHA, USDA Loan, VA Loan
Special Listing Condition None

GET MORE INFORMATION
REALTOR® | Lic# 298806
coastalrealestate@tiffanyandcrew.com
445 Western Boulevard Suite I, Jacksonville, NC, 28546, USA






