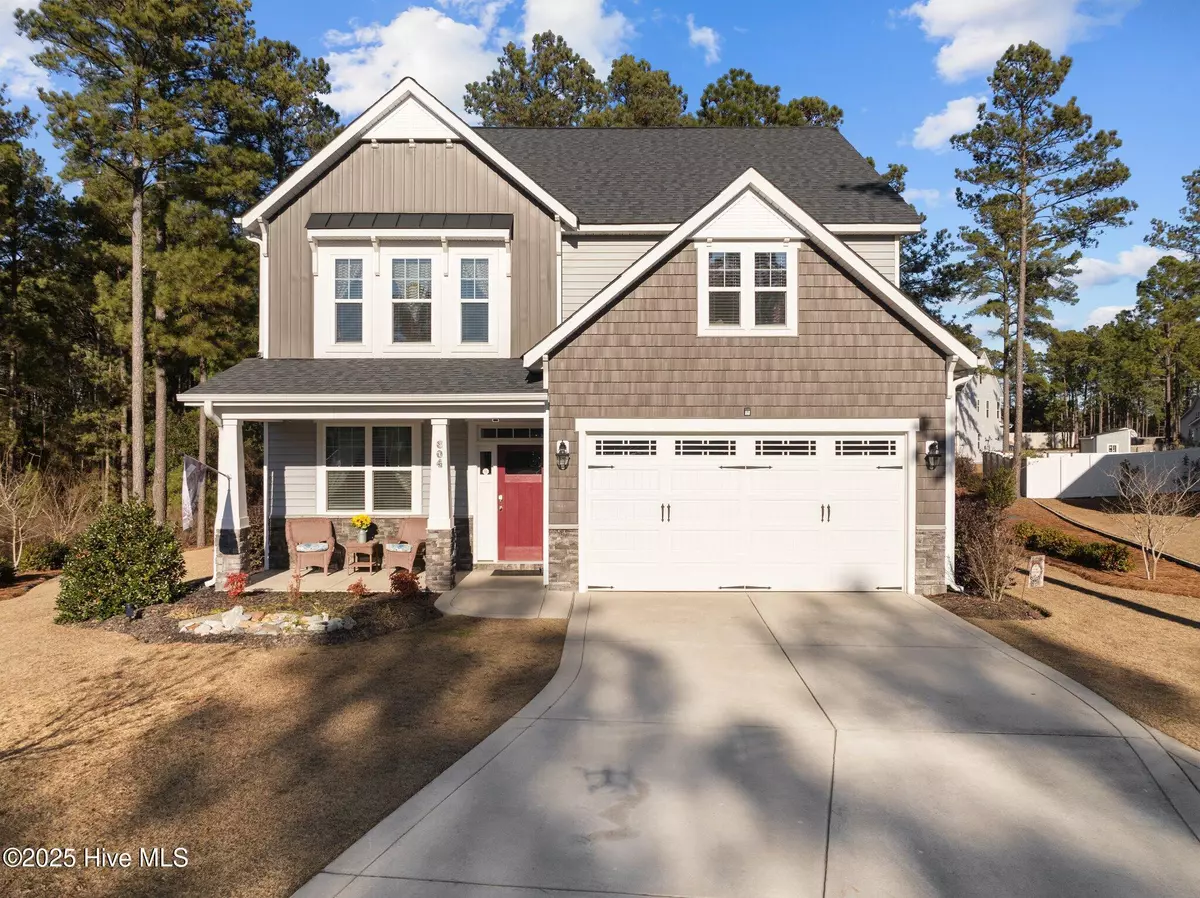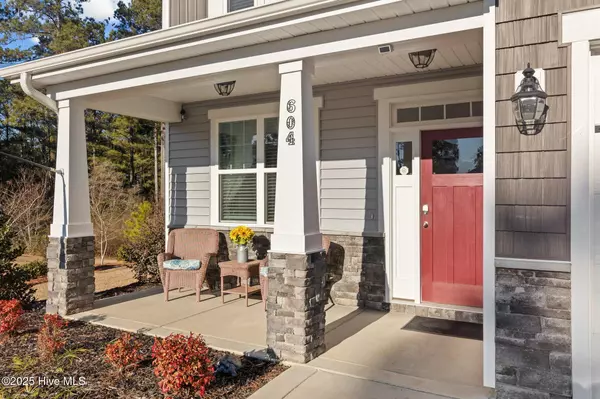4 Beds
3 Baths
2,441 SqFt
4 Beds
3 Baths
2,441 SqFt
Key Details
Property Type Single Family Home
Sub Type Single Family Residence
Listing Status Pending
Purchase Type For Sale
Square Footage 2,441 sqft
Price per Sqft $163
Subdivision Sandy Springs
MLS Listing ID 100481990
Style Wood Frame
Bedrooms 4
Full Baths 2
Half Baths 1
HOA Fees $250
HOA Y/N Yes
Originating Board Hive MLS
Year Built 2019
Lot Size 0.370 Acres
Acres 0.37
Lot Dimensions 44x46x17x102x103x176x40
Property Description
The main level boasts a spacious kitchen with an island and breakfast nook, a cozy family room with a fireplace, a formal dining room, a powder room, a mudroom, and a study conveniently located off the foyer.
Upstairs, the modern owner's suite boasts dual vanities, a garden tub, a walk-in tiled shower, a private toilet room, and a generously sized walk-in closet. Three additional spacious bedrooms provide plenty of room for family or guests.
The home also features a convenient mudroom, a 12x12 storage shed, a covered front porch, and a charming covered patio ideal for outdoor gatherings. The 2-car garage offers ample storage and built-in shelving, while the unfinished third floor provides endless possibilities for customization—create a home office, playroom, or additional living space tailored to your needs.
With professional landscaping and a prime location near shopping, dining, and recreational amenities, this beautifully updated residence is a true gem. Schedule your showing today and discover all the exceptional features this home has to offer!
Location
State NC
County Moore
Community Sandy Springs
Zoning R-20
Direction From 211- Turn right onto Pee Dee Rd, Turn left onto Sandy Springs Rd, Turn left onto Crepe Myrtle Ct. Home is straight ahead
Location Details Mainland
Rooms
Other Rooms Shed(s)
Primary Bedroom Level Non Primary Living Area
Interior
Interior Features Foyer, Mud Room, Kitchen Island, Ceiling Fan(s), Pantry, Walk-in Shower, Walk-In Closet(s)
Heating Heat Pump, Electric
Flooring LVT/LVP, Carpet, Tile, Vinyl
Fireplaces Type Gas Log
Fireplace Yes
Window Features Blinds
Appliance Refrigerator, Range, Microwave - Built-In, Dishwasher
Laundry Inside
Exterior
Parking Features Garage Door Opener, On Site, Paved
Garage Spaces 2.0
Roof Type Composition
Porch Covered, Patio, Porch
Building
Lot Description Cul-de-Sac Lot
Story 2
Entry Level Two
Foundation Slab
Sewer Municipal Sewer
Water Municipal Water
New Construction No
Schools
Elementary Schools Aberdeeen Elementary
Middle Schools Southern Middle
High Schools Pinecrest High
Others
Tax ID 20180446
Acceptable Financing Cash, Conventional, FHA, USDA Loan, VA Loan
Listing Terms Cash, Conventional, FHA, USDA Loan, VA Loan
Special Listing Condition None

GET MORE INFORMATION
REALTOR® | Lic# 298806
coastalrealestate@tiffanyandcrew.com
445 Western Boulevard Suite I, Jacksonville, NC, 28546, USA






