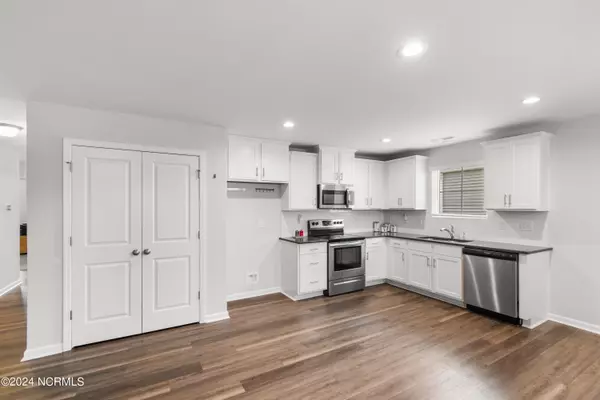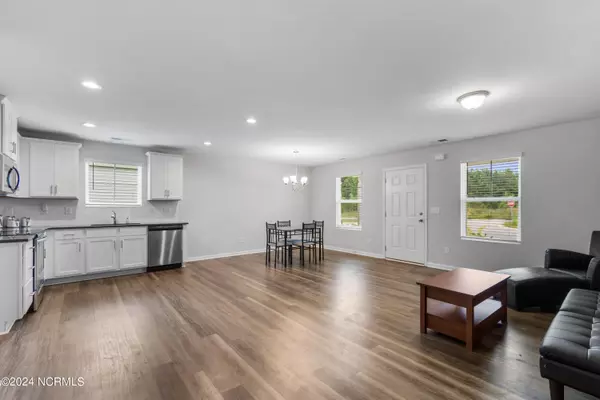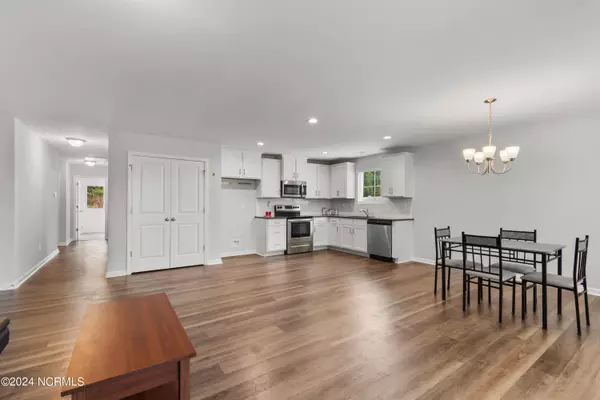3 Beds
2 Baths
1,383 SqFt
3 Beds
2 Baths
1,383 SqFt
Key Details
Property Type Single Family Home
Sub Type Single Family Residence
Listing Status Active
Purchase Type For Sale
Square Footage 1,383 sqft
Price per Sqft $202
Subdivision Avalon
MLS Listing ID 100482158
Style Wood Frame
Bedrooms 3
Full Baths 2
HOA Fees $372
HOA Y/N Yes
Originating Board Hive MLS
Year Built 2022
Lot Size 9,148 Sqft
Acres 0.21
Lot Dimensions see plat map in documents
Property Description
A welcoming covered front porch opens into a bright and open living space. The kitchen features recessed lighting, 36''/42'' staggered flat panel cabinetry with crown molding, stainless steel Frigidaire appliances, a stainless steel double-bowl sink, granite countertops, and a pantry for ample storage.
Tranquil Owner's Retreat with a large Walk-In Closet and a Walk-in shower in the master bath.
The backyard is fenced on one side and can be completed on the other two for privacy and is large enough for dogs, gatherings, or just a place to enjoy the beautiful weather.
Complete with a One Car Garage for parking a vehicle, golf cart, or additional storage, this home has a lot to offer! Home built in 2022 by Glenwood Homes.
Come take a look!!
Location
State NC
County Brunswick
Community Avalon
Zoning R60
Direction Head southeast on NC-211 S toward Oak Island and Southport; Turn left onto Old Lennon Rd SE at the light in front of Winding River Plantation; Turn right into the back entry to Avalon onto N Fisher King Dr SE.; Turn left onto Evergreen Forest, home is on the left.
Location Details Mainland
Rooms
Basement None
Primary Bedroom Level Primary Living Area
Interior
Interior Features Master Downstairs, Pantry, Walk-In Closet(s)
Heating Electric, Heat Pump
Cooling Central Air
Flooring LVT/LVP, Carpet, Tile
Fireplaces Type None
Fireplace No
Window Features Blinds
Appliance Washer, Stove/Oven - Electric, Microwave - Built-In, Dryer, Disposal, Dishwasher
Laundry Inside
Exterior
Parking Features Paved
Garage Spaces 1.0
Roof Type Architectural Shingle
Porch Covered, Patio, Porch
Building
Story 1
Entry Level One
Foundation Slab
Sewer Municipal Sewer
Water Municipal Water
New Construction No
Schools
Elementary Schools Virginia Williamson
Middle Schools Cedar Grove
High Schools South Brunswick
Others
Tax ID 185cc017
Acceptable Financing Cash, Conventional, FHA, USDA Loan, VA Loan
Listing Terms Cash, Conventional, FHA, USDA Loan, VA Loan
Special Listing Condition Seller not Owner

GET MORE INFORMATION
REALTOR® | Lic# 298806
coastalrealestate@tiffanyandcrew.com
445 Western Boulevard Suite I, Jacksonville, NC, 28546, USA






