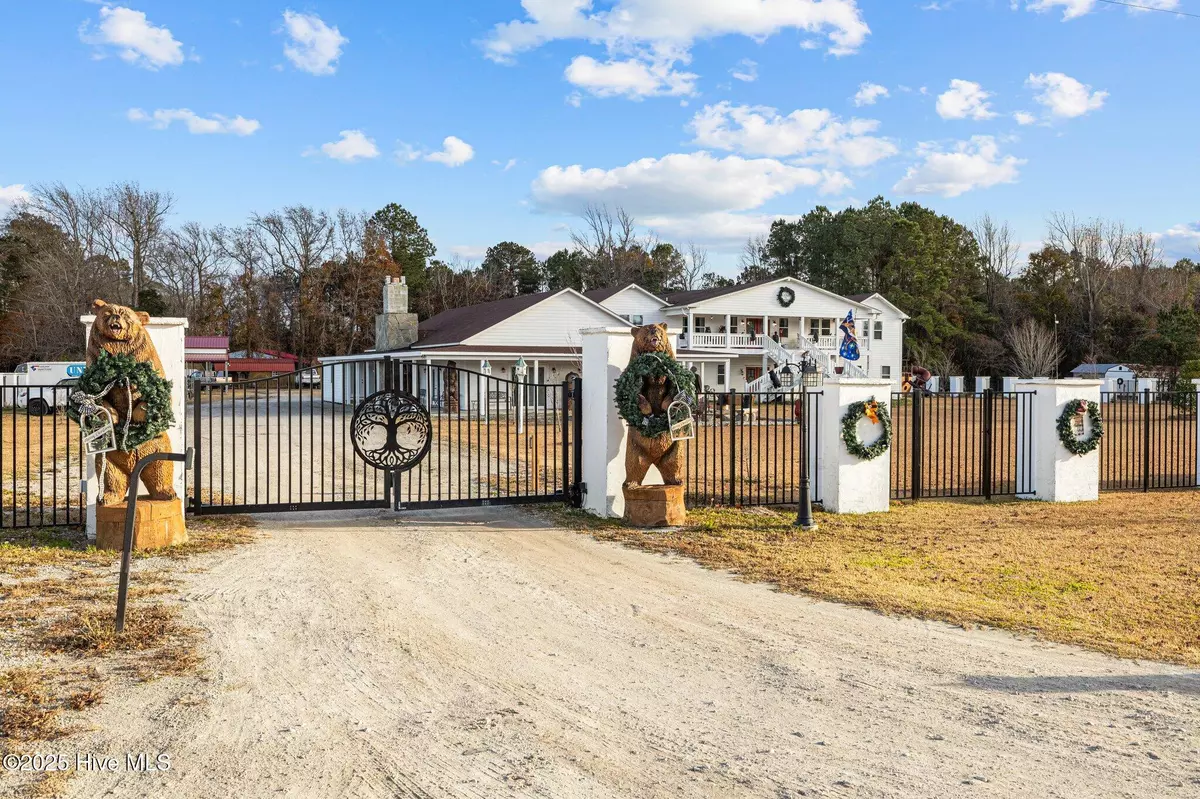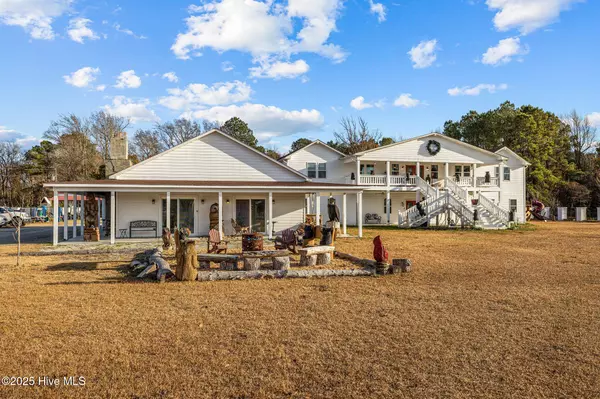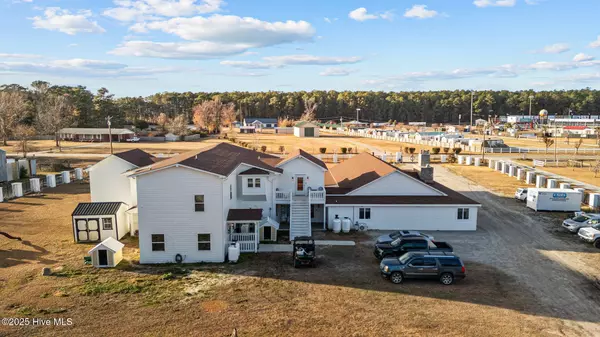5 Beds
5 Baths
7,652 SqFt
5 Beds
5 Baths
7,652 SqFt
Key Details
Property Type Single Family Home
Sub Type Single Family Residence
Listing Status Active
Purchase Type For Sale
Square Footage 7,652 sqft
Price per Sqft $307
Subdivision Not In Subdivision
MLS Listing ID 100482410
Style Wood Frame
Bedrooms 5
Full Baths 4
Half Baths 1
HOA Y/N No
Originating Board Hive MLS
Year Built 2018
Lot Size 3.730 Acres
Acres 3.73
Lot Dimensions Irregular
Property Description
Step inside to discover three kitchens, soaring vaulted ceilings, and intricate custom woodwork throughout. The expansive game room and versatile living spaces provide endless opportunities for entertaining. The kitchen attached to the game room boasts 2 ranges, 4 microwaves, and a pass-through window, perfect for the holiday season or serving guests. Also perfect for your guests is the bathroom just outside the game room containing two enclosed restroom stalls. A full-house generator ensures peace of mind, while the property's private, fully fenced 3.73 acres with an automatic gate offers security and seclusion. Outdoor amenities include a gated in-ground swimming pool and water slide, outdoor fireplace, and entertainment area, perfect for hosting gatherings, enjoying quiet evenings, or summertime barbeques. Several large workshops provide ample storage for vehicles, boats, ATVs, or other equipment, making this property ideal for hobbyists or adventurers. Located across from Carteret Speedway, this estate blends privacy, functionality, and local entertainment. House is heated and cooled with 5 ductless HVAC systems. Plenty of storage space with bonus rooms and spacious closets. No HOA. Whether you're hosting large events or seeking a serene getaway, this home is a rare gem you don't want to miss!
Location
State NC
County Carteret
Community Not In Subdivision
Zoning Residential
Direction From Hibbs Rd. in Newport Turn right onto NC-24 W Continue on Taylor Notion Rd to your destination in Peletier Turn right onto Taylor Notion Rd Slight right onto NC-58 N Turn right onto Whitehouse Fork Rd Turn right Destination will be on the right
Location Details Mainland
Rooms
Basement None
Primary Bedroom Level Primary Living Area
Interior
Interior Features Workshop, Kitchen Island, 2nd Kitchen, Vaulted Ceiling(s), Pantry
Heating Fireplace(s), Electric, Heat Pump, Hot Water
Cooling Central Air, See Remarks
Exterior
Parking Features Gravel, On Site
Garage Spaces 5.0
Carport Spaces 6
Pool In Ground
Roof Type Shingle
Accessibility None
Porch Covered, Deck, Patio, Porch
Building
Story 2
Entry Level Two
Foundation Slab
Sewer Septic On Site
Water Municipal Water, Well
New Construction No
Schools
Elementary Schools White Oak Elementary
Middle Schools Broad Creek
High Schools Croatan
Others
Tax ID 538603106490000
Acceptable Financing Cash, Conventional
Listing Terms Cash, Conventional
Special Listing Condition None

GET MORE INFORMATION
REALTOR® | Lic# 298806
coastalrealestate@tiffanyandcrew.com
445 Western Boulevard Suite I, Jacksonville, NC, 28546, USA






