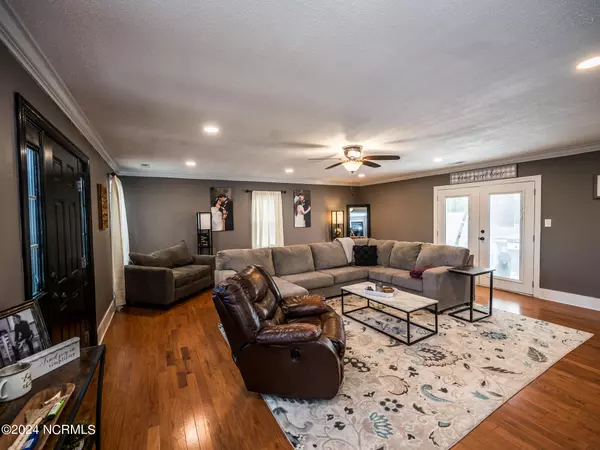3 Beds
3 Baths
2,114 SqFt
3 Beds
3 Baths
2,114 SqFt
Key Details
Property Type Single Family Home
Sub Type Single Family Residence
Listing Status Active
Purchase Type For Sale
Square Footage 2,114 sqft
Price per Sqft $149
Subdivision Not In Subdivision
MLS Listing ID 100482802
Style Wood Frame
Bedrooms 3
Full Baths 2
Half Baths 1
HOA Y/N No
Originating Board Hive MLS
Year Built 1956
Annual Tax Amount $1,943
Lot Size 0.500 Acres
Acres 0.5
Lot Dimensions 150 x 150
Property Description
As you enter, you're greeted by a spacious living room bathed in natural light, creating a warm and inviting atmosphere for gatherings. This home's layout makes it ideal for hosting and entertaining.
The kitchen is a chef's delight, featuring modern appliances, ample cabinet space, and a convenient breakfast bar and a coffee nook! Whether you're preparing a quick meal or cooking up a feast, this kitchen has everything you need to unleash your culinary creativity.
Venture down the hall to discover the serene primary bedroom, complete with a private deck overlooking the lush backyard just waiting for your touch. Imagine waking up to the tranquil sounds of nature and enjoying your morning coffee as you soak in the peaceful surroundings.
Two additional bedrooms provide comfortable accommodations for any of your needs. Plus, with 2.5 bathrooms, there's no need to worry about morning rush-hour traffic.
Step outside to your own private oasis, where a spacious deck awaits, perfect for lounging, sunbathing, or hosting BBQs during the warmer months. Take a dip in the sparkling in-ground pool and escape the summer heat in style.
Conveniently located in Whiteville, NC, this home offers easy access to shopping, dining, and parks, making it an ideal place to call home. Don't miss your chance to experience luxury country living at its finest - schedule a showing today and make this dream home yours!
Location
State NC
County Columbus
Community Not In Subdivision
Zoning residential
Direction Hwy 75/76 take 701 S exit toward s Whiteville. Turn right onto Oak St, right onto Sunny Side St and home is on the left.
Location Details Mainland
Rooms
Primary Bedroom Level Non Primary Living Area
Interior
Interior Features Ceiling Fan(s), Walk-in Shower, Walk-In Closet(s)
Heating Heat Pump, Electric, Forced Air
Flooring LVT/LVP
Appliance Stove/Oven - Electric, Refrigerator, Microwave - Built-In, Dishwasher
Exterior
Parking Features Off Street
Roof Type Shingle
Porch Deck, Porch
Building
Story 1
Entry Level One
Foundation Block
Sewer Municipal Sewer
Water Municipal Water
New Construction No
Schools
Elementary Schools Edgewood Elementary School
Middle Schools Central Middle School
High Schools Whiteville High School
Others
Tax ID 0280.04-64-3827.000
Acceptable Financing Cash, Conventional, FHA, USDA Loan, VA Loan
Listing Terms Cash, Conventional, FHA, USDA Loan, VA Loan
Special Listing Condition None

GET MORE INFORMATION
REALTOR® | Lic# 298806
coastalrealestate@tiffanyandcrew.com
445 Western Boulevard Suite I, Jacksonville, NC, 28546, USA






