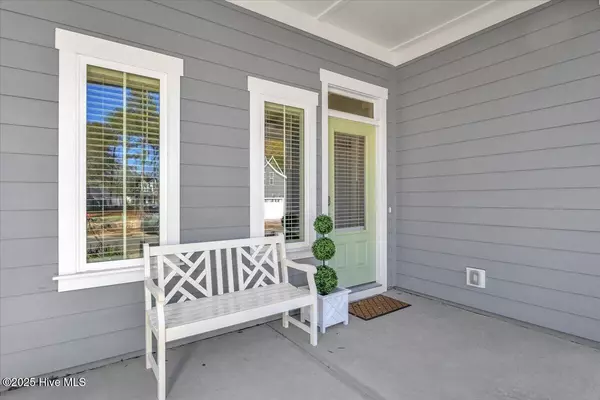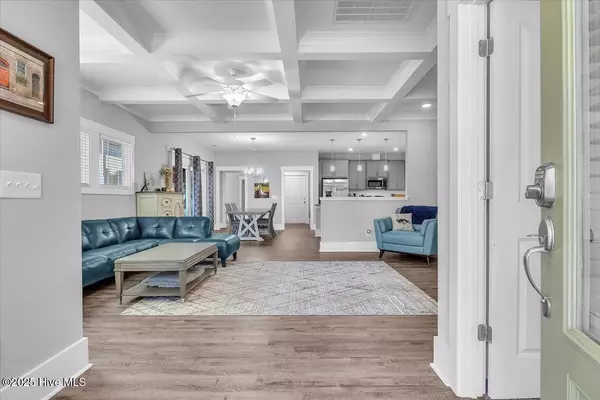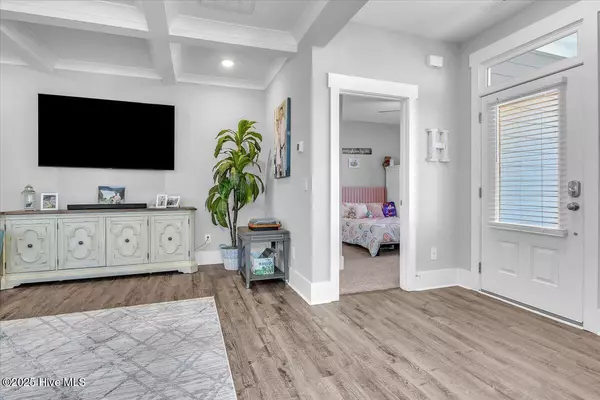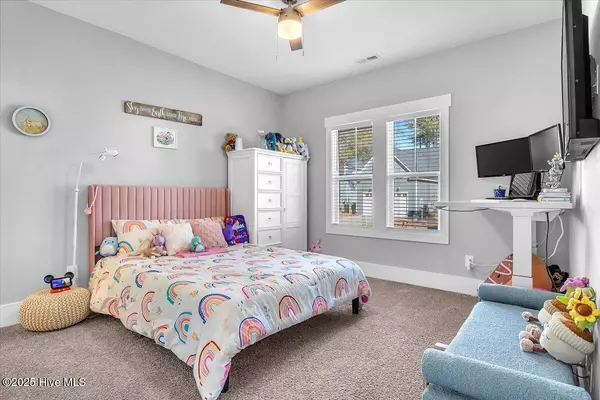3 Beds
4 Baths
1,864 SqFt
3 Beds
4 Baths
1,864 SqFt
OPEN HOUSE
Wed Jan 22, 5:30pm - 7:30pm
Sat Jan 25, 11:00am - 2:00pm
Key Details
Property Type Single Family Home
Sub Type Single Family Residence
Listing Status Active
Purchase Type For Sale
Square Footage 1,864 sqft
Price per Sqft $284
Subdivision River Bluffs
MLS Listing ID 100483003
Style Wood Frame
Bedrooms 3
Full Baths 3
Half Baths 1
HOA Fees $2,796
HOA Y/N Yes
Originating Board Hive MLS
Year Built 2021
Annual Tax Amount $1,580
Lot Size 5,006 Sqft
Acres 0.11
Lot Dimensions 45x105x47x117
Property Description
The primary suite, located on the main floor, features a en-suite bathroom with walk in shower with a bench seat as well as a large walk in closet.
Two additional bedrooms, each with their own private bathrooms, are perfect for family or guests.
Step outside to enjoy your private screened-in porch, ideal for morning coffee or evening relaxation. There is natural gas hookup for all your grilling needs. The fenced yard offers a safe and secure place for pets or children to play.
HOA covers yard maintenance & trash pick-up.
Living in the River Bluffs community means access to top-notch amenities, including two Community Pools & Gyms just minutes away, as well as a Scenic Riverwalk, Walking and Biking Trails, Boat & Kayak launch, Marina, Tennis, Pickleball & Basketball, Boat & RV storage, Community Garden, Dog Park, River Club & Restaurant.
This beautifully maintained Herrington Home is a rare find- don't miss the opportunity to make it yours! Schedule your private showing today!
Location
State NC
County New Hanover
Community River Bluffs
Zoning PD
Direction Castle Hayne rd. Turn onto Chair rd. Follow through to the gate. There is a gate guard who can grant you access to the community
Location Details Mainland
Rooms
Basement None
Primary Bedroom Level Primary Living Area
Interior
Interior Features Kitchen Island, Master Downstairs, Ceiling Fan(s), Pantry, Walk-in Shower, Walk-In Closet(s)
Heating Electric, Heat Pump
Cooling Central Air
Flooring LVT/LVP
Fireplaces Type None
Fireplace No
Window Features Blinds
Appliance Vent Hood, Stove/Oven - Electric, Refrigerator, Microwave - Built-In, Dishwasher, Cooktop - Gas
Laundry Inside
Exterior
Parking Features Garage Door Opener, Off Street
Garage Spaces 2.0
Utilities Available Natural Gas Available
Waterfront Description None
Roof Type Architectural Shingle
Porch Screened
Building
Story 2
Entry Level Two
Foundation Slab
Sewer Municipal Sewer
Water Municipal Water
New Construction No
Schools
Elementary Schools Castle Hayne
Middle Schools Holly Shelter
High Schools Laney
Others
Tax ID R02400-002-313-000
Acceptable Financing Cash, Conventional, FHA
Listing Terms Cash, Conventional, FHA
Special Listing Condition None

GET MORE INFORMATION
REALTOR® | Lic# 298806
coastalrealestate@tiffanyandcrew.com
445 Western Boulevard Suite I, Jacksonville, NC, 28546, USA






