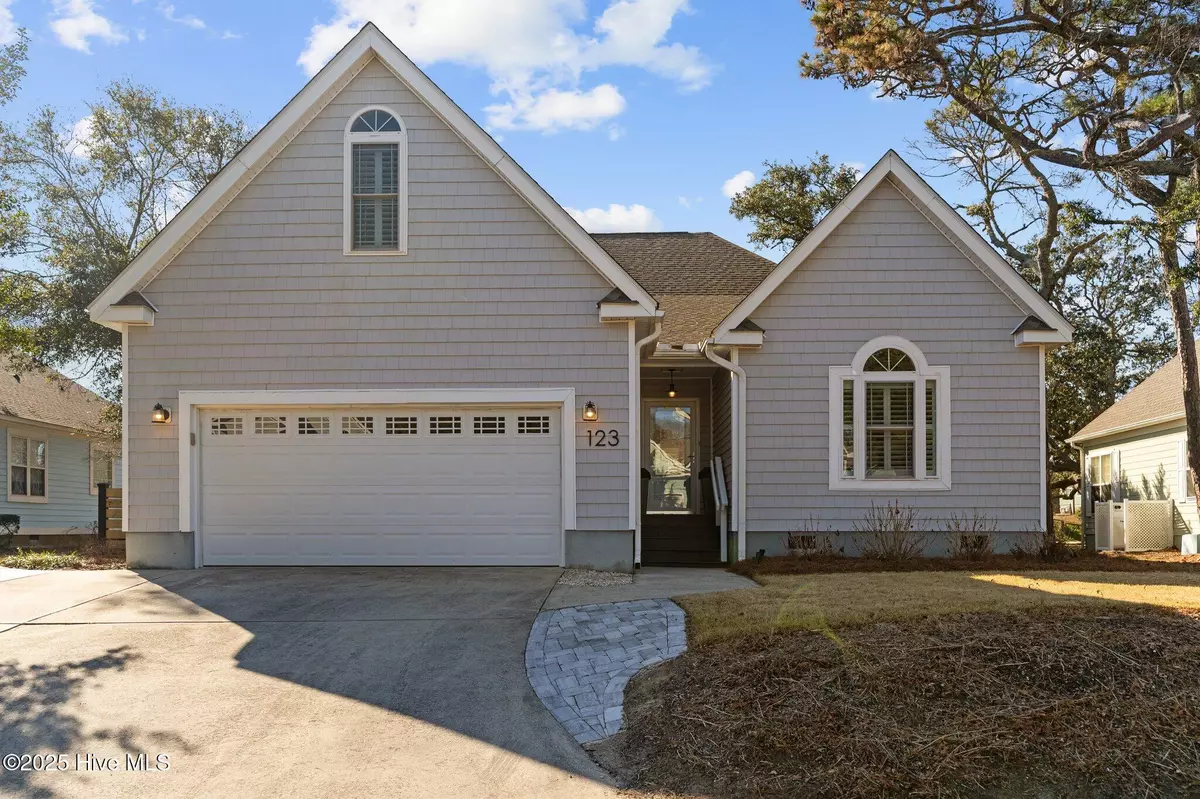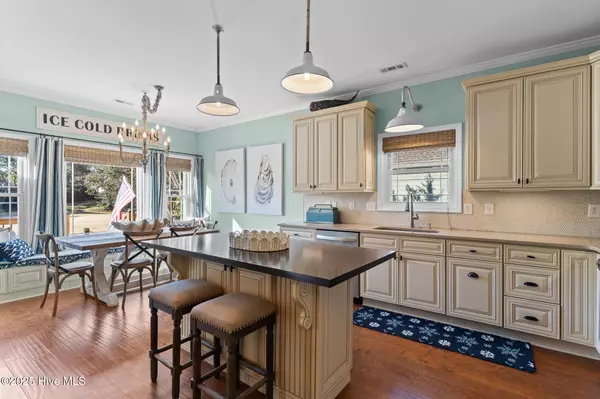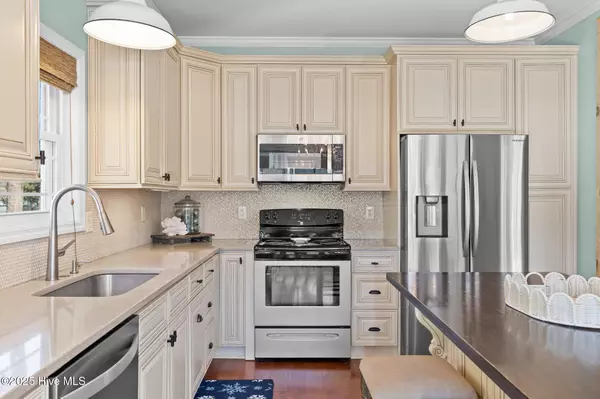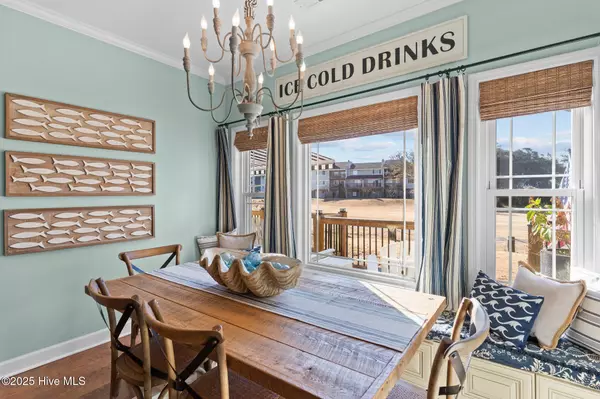4 Beds
2 Baths
2,052 SqFt
4 Beds
2 Baths
2,052 SqFt
Key Details
Property Type Condo
Sub Type Condominium
Listing Status Active
Purchase Type For Sale
Square Footage 2,052 sqft
Price per Sqft $360
Subdivision Caswell Dunes
MLS Listing ID 100483027
Style Wood Frame
Bedrooms 4
Full Baths 2
HOA Fees $8,118
HOA Y/N Yes
Originating Board Hive MLS
Year Built 1994
Annual Tax Amount $3,014
Property Description
This home features 4 bedrooms, 2 bathrooms, a cathedral-ceiling great room, a sun-filled office and pantry area. It features quartz countertops and stainless-steel appliances in the kitchen, and marble top vanities in the bathrooms. Ample storage and modern updates enhance the living experience.
Outdoor highlights include a new automatic awning over a spacious deck, flagstone pathway, privacy fencing for trash and HVAC units, and plenty of storage in the two-car garage. A private well supports an efficient irrigation system, nurturing the beautiful flowering plants and trees.
Community perks abound with two outdoor pools, a clubhouse, and beach access just 500 steps away. Duffer's Grille is a short golf cart ride for a casual dining experience.
This single-family patio home blends the privacy of a house with the convenience of condo living. The comprehensive HOA services cover internet and cable, exterior lawn maintenance, tree and shrub upkeep, re-roofing and exterior maintenance, flood and exterior damage insurance, and termite/pest control services.
This ideally located Caswell Beach gem seamlessly blends luxury, comfort, and convenience. With its prime location, amenities, and comprehensive HOA services, this home embodies luxurious beach living and is poised to exceed expectations.
Location
State NC
County Brunswick
Community Caswell Dunes
Zoning R
Direction Barbee Bridge onto Oak Island. GO through the traffic light. Left onto Pinehurst. Continue past clubhouse and stay right onto Fairway Drive. House on the right.
Location Details Island
Rooms
Basement Crawl Space
Primary Bedroom Level Primary Living Area
Interior
Interior Features Solid Surface, Kitchen Island, Master Downstairs, Vaulted Ceiling(s), Ceiling Fan(s), Walk-in Shower, Walk-In Closet(s)
Heating Heat Pump, Electric
Cooling Wall/Window Unit(s), Zoned
Flooring Carpet, Tile, Wood
Fireplaces Type None
Fireplace No
Window Features Blinds
Appliance Stove/Oven - Electric, Refrigerator, Microwave - Built-In, Disposal, Dishwasher, Bar Refrigerator
Laundry Inside
Exterior
Exterior Feature Irrigation System
Garage Spaces 4.0
Roof Type Architectural Shingle
Porch Deck, Patio, See Remarks
Building
Lot Description On Golf Course
Story 2
Entry Level One and One Half
Sewer Municipal Sewer
Water Municipal Water
Structure Type Irrigation System
New Construction No
Schools
Elementary Schools Southport
Middle Schools South Brunswick
High Schools South Brunswick
Others
Tax ID 251ha018
Acceptable Financing Cash, Conventional, FHA, USDA Loan
Listing Terms Cash, Conventional, FHA, USDA Loan
Special Listing Condition None

GET MORE INFORMATION
REALTOR® | Lic# 298806
coastalrealestate@tiffanyandcrew.com
445 Western Boulevard Suite I, Jacksonville, NC, 28546, USA






