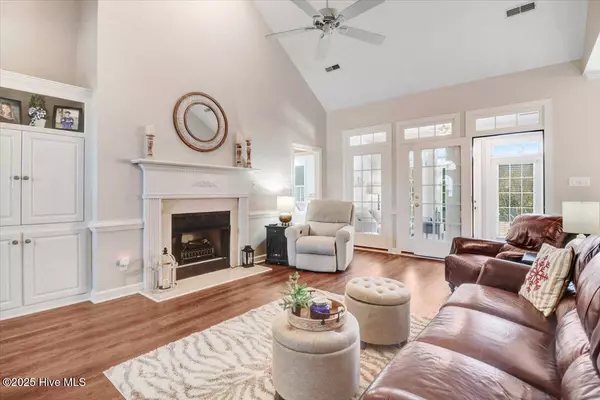3 Beds
2 Baths
1,662 SqFt
3 Beds
2 Baths
1,662 SqFt
Key Details
Property Type Townhouse
Sub Type Townhouse
Listing Status Pending
Purchase Type For Sale
Square Footage 1,662 sqft
Price per Sqft $168
Subdivision Commons
MLS Listing ID 100483547
Bedrooms 3
Full Baths 2
HOA Fees $1,104
HOA Y/N Yes
Originating Board Hive MLS
Year Built 2001
Annual Tax Amount $2,702
Lot Size 7,841 Sqft
Acres 0.18
Lot Dimensions 83x67x48x114
Property Description
Recent upgrades showcase the owner's attention to detail, including new luxury vinyl plank flooring throughout the living room, hallways, and sunroom. The kitchen has been gorgeously renovated with granite countertops, stylish tile backsplash, and offers tile flooring. It comes equipped with stainless steel LG appliances, including a never-used oven, plus a new sink, faucet, and garbage disposal.
The entire home has been freshly painted within the last three years and features updated light fixtures throughout. For added convenience, a wifi-capable thermostat allows temperature control from anywhere. The cozy electric fireplace adds warmth and character to the living space that includes a vaulted ceiling.
Living here means enjoying a low-maintenance lifestyle, with the homeowners association taking care of all lawn maintenance. The property's location offers easy access to Goldsboro's amenities, including close proximity to Wayne Memorial Hospital, while maintaining a peaceful setting perfect for commuters.
This move-in ready townhome combines modern updates with practical living, making it an ideal choice for those seeking comfort and convenience in a well-maintained community.
Location
State NC
County Wayne
Community Commons
Zoning R-12
Direction From Wayne Memorial Drive turn left on Wayne Country Day Rd, turn left on Commonsgate Dr. The townhome will be on the right.
Location Details Mainland
Rooms
Basement None
Primary Bedroom Level Primary Living Area
Interior
Interior Features Vaulted Ceiling(s), Ceiling Fan(s), Walk-In Closet(s)
Heating Electric, Forced Air, Heat Pump, Natural Gas
Cooling Central Air
Flooring LVT/LVP, Carpet, Tile
Laundry Laundry Closet
Exterior
Parking Features Garage Door Opener
Garage Spaces 2.0
Roof Type Composition
Porch Patio
Building
Story 1
Entry Level One
Foundation Brick/Mortar
Sewer Municipal Sewer
Water Municipal Water
New Construction No
Schools
Elementary Schools Tommy'S Road
Middle Schools Norwayne
High Schools Charles Aycock
Others
Tax ID 3600757777
Acceptable Financing Cash, Conventional, FHA, VA Loan
Listing Terms Cash, Conventional, FHA, VA Loan
Special Listing Condition None

GET MORE INFORMATION
REALTOR® | Lic# 298806
coastalrealestate@tiffanyandcrew.com
445 Western Boulevard Suite I, Jacksonville, NC, 28546, USA






