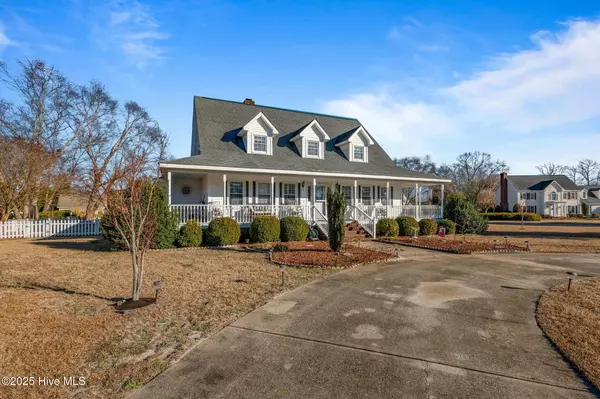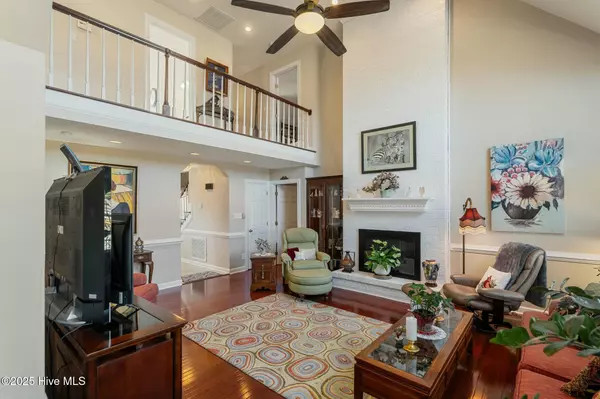3 Beds
3 Baths
2,407 SqFt
3 Beds
3 Baths
2,407 SqFt
Key Details
Property Type Single Family Home
Sub Type Single Family Residence
Listing Status Active Under Contract
Purchase Type For Sale
Square Footage 2,407 sqft
Price per Sqft $123
Subdivision Fallingbrook Estates
MLS Listing ID 100483923
Style Wood Frame
Bedrooms 3
Full Baths 2
Half Baths 1
HOA Y/N No
Originating Board Hive MLS
Year Built 1991
Lot Size 0.580 Acres
Acres 0.58
Lot Dimensions 109x77x156x136x146
Property Description
Step inside to a gorgeous kitchen featuring solid surface countertops, an ISLAND cooktop, wall oven, and a pantry for all your storage needs. The formal dining room is a showstopper, complete with a beautiful CHANDELIER that adds an elegant touch. The two-story family room, with its soaring ceiling and CATWALK, is flooded with natural light!
The spacious master suite, located downstairs, includes a cozy sitting room with access to the deck, as well as a luxurious glamour bath with an oversized Jacuzzi tub and a separate shower, making it a true retreat. PLUS enjoy the LAUNDRY CHUTE!! Upstairs, you'll find two oversized bedrooms with built-in storage, perfect for organization and style.
Outside, a PICKET FENCE in the backyard, adding to the home's charm, and a detached storage building provides extra space for all your needs. The circle driveway offers plenty of parking, and with NEW HVAC unit UPSTAIRS, this home is move-in ready. Best of all, you'll enjoy the convenience of being just minutes from downtown Goldsboro and having easy access for a quick commute to Raleigh. This home truly has it all—don't miss your chance to make it yours!
Location
State NC
County Wayne
Community Fallingbrook Estates
Zoning RES
Direction Take US-70 E to NC-581 N in Wayne County. Take exit 351 from I-42 E, Turn left onto NC-581 N, Turn right onto Buck Swamp Rd, Turn right onto Plantation Rd and the home will be on the left.
Location Details Mainland
Rooms
Other Rooms Shed(s), Barn(s), Storage
Basement Crawl Space
Primary Bedroom Level Primary Living Area
Interior
Interior Features Foyer, Solid Surface, Bookcases, Kitchen Island, Master Downstairs, 9Ft+ Ceilings, Ceiling Fan(s), Walk-in Shower, Eat-in Kitchen, Walk-In Closet(s)
Heating Heat Pump, Electric
Flooring Carpet, Tile, Wood
Fireplaces Type Gas Log
Fireplace Yes
Appliance Wall Oven, Microwave - Built-In, Dishwasher, Cooktop - Electric
Laundry Laundry Chute, Inside
Exterior
Parking Features Concrete, Circular Driveway, On Site
Roof Type Shingle
Porch Open, Covered, Deck, Porch, Wrap Around
Building
Lot Description Level, Corner Lot, Open Lot
Story 2
Entry Level One and One Half,Two
Sewer Septic On Site
Water Municipal Water
New Construction No
Schools
Elementary Schools Northwest
Middle Schools Norwayne
High Schools Charles Aycock
Others
Tax ID 2691370638
Acceptable Financing Cash, Conventional, FHA, USDA Loan, VA Loan
Listing Terms Cash, Conventional, FHA, USDA Loan, VA Loan
Special Listing Condition None

GET MORE INFORMATION
REALTOR® | Lic# 298806
coastalrealestate@tiffanyandcrew.com
445 Western Boulevard Suite I, Jacksonville, NC, 28546, USA






