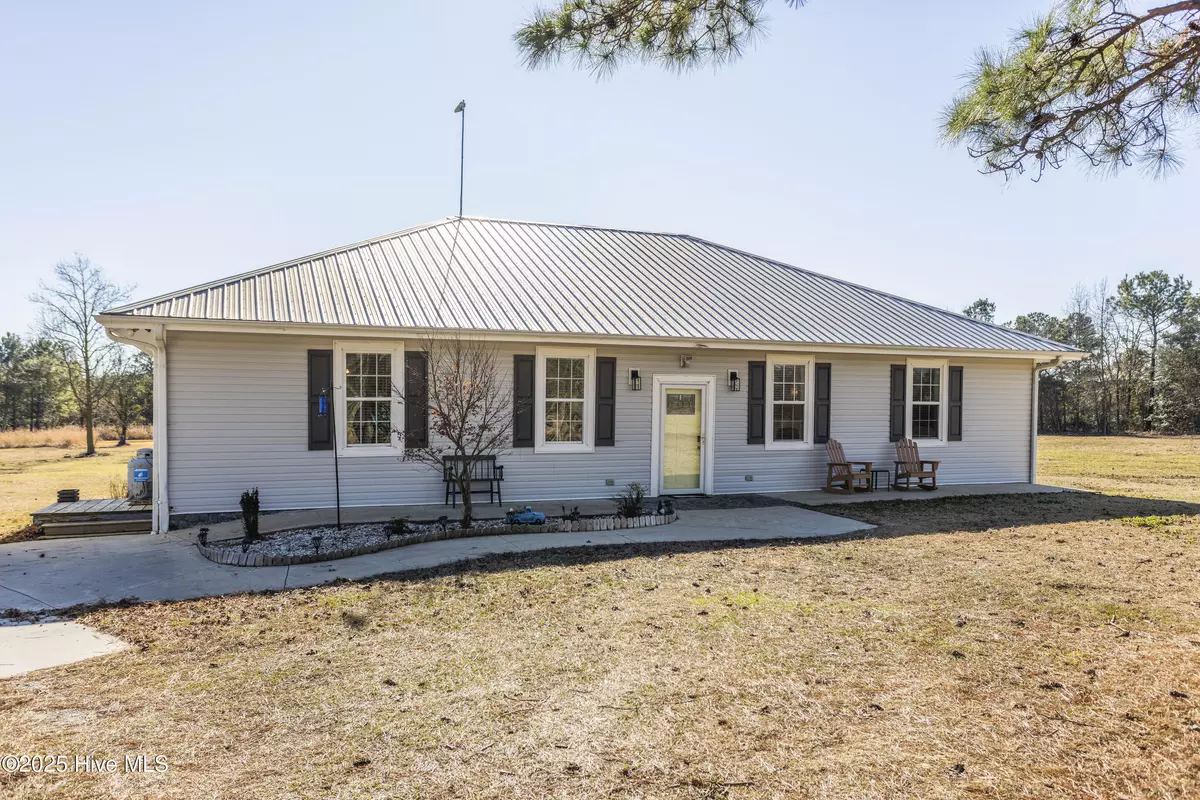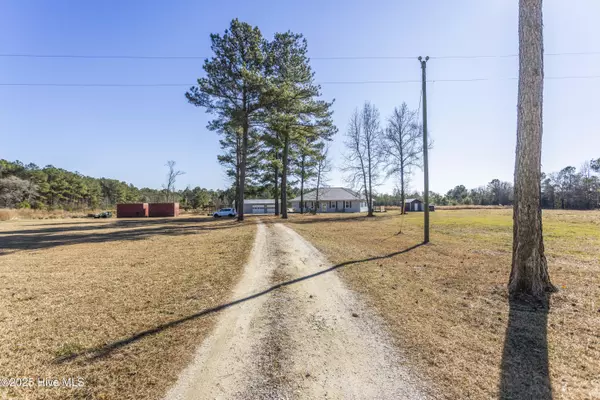3 Beds
4 Baths
2,798 SqFt
3 Beds
4 Baths
2,798 SqFt
Key Details
Property Type Single Family Home
Sub Type Single Family Residence
Listing Status Active
Purchase Type For Sale
Square Footage 2,798 sqft
Price per Sqft $207
Subdivision Not In Subdivision
MLS Listing ID 100484104
Style Wood Frame
Bedrooms 3
Full Baths 3
Half Baths 1
HOA Y/N No
Originating Board Hive MLS
Year Built 2010
Annual Tax Amount $2,120
Lot Size 30.960 Acres
Acres 30.96
Lot Dimensions irregular
Property Description
Step out onto the large back deck, where you can relax and take in stunning sunsets while looking over the expansive backyard. A detached two-car metal garage comes with a wired workshop and a wood stove, and there are two extra farm buildings ready for whatever you need—feed and hay storage, horse stalls, you name it. There's even a chicken coop with storage and a small pond for ducks and geese for that perfect touch of country charm. The land is just as amazing— about 10 open acres and 20 wooded, so you can ride four-wheelers, hunt, start an orchard, or just enjoy the space. There are also two additional 3-bedroom septic systems and an extra well already in place, so if you've ever thought about adding another home or creating a private compound, you're all set. The long driveway and wooded buffer give you plenty of privacy, and even though there are some chicken houses nearby, the owners say they've never noticed a smell. This is the kind of place where you can really make your vision come to life. Come see it for yourself—this property has a lot to offer AND the seller is offering a 2-10 Homebuyers Warranty!
Location
State NC
County Duplin
Community Not In Subdivision
Zoning no zoning
Direction I 40 to Exit 385 at River Landing/Wallace - West on Hwy 41 toward downtown Wallace - Go about 7 miles and slide right on Old Camp Road - Go about 1.7 miles and LEFT on Bull Tail Road - Go about a mile and property on the LEFT - Look for split rail fence right after Wards Road and before Lone Pine Lane
Location Details Mainland
Rooms
Other Rooms Kennel/Dog Run, See Remarks, Barn(s), Workshop
Primary Bedroom Level Primary Living Area
Interior
Interior Features Solid Surface, Kitchen Island, 9Ft+ Ceilings, Apt/Suite, Ceiling Fan(s), Pantry, Walk-in Shower, Walk-In Closet(s)
Heating Wall Furnace, Other-See Remarks, Electric, Heat Pump
Cooling Central Air
Fireplaces Type None
Fireplace No
Appliance See Remarks, Washer, Stove/Oven - Gas, Refrigerator, Microwave - Built-In, Dryer, Dishwasher
Laundry Inside
Exterior
Parking Features See Remarks, Unpaved
Garage Spaces 2.0
Pool See Remarks
Utilities Available See Remarks
Waterfront Description Pond on Lot
Roof Type Metal
Porch Deck, See Remarks
Building
Lot Description See Remarks
Story 1
Entry Level One
Foundation Slab
Sewer Septic On Site
Water Well
New Construction No
Schools
Elementary Schools Wallace
Middle Schools Wallace
High Schools Wallace-Rose Hill
Others
Tax ID 10/547
Acceptable Financing Cash, Conventional, FHA, USDA Loan
Horse Property See Remarks
Listing Terms Cash, Conventional, FHA, USDA Loan
Special Listing Condition None

GET MORE INFORMATION
REALTOR® | Lic# 298806
coastalrealestate@tiffanyandcrew.com
445 Western Boulevard Suite I, Jacksonville, NC, 28546, USA






