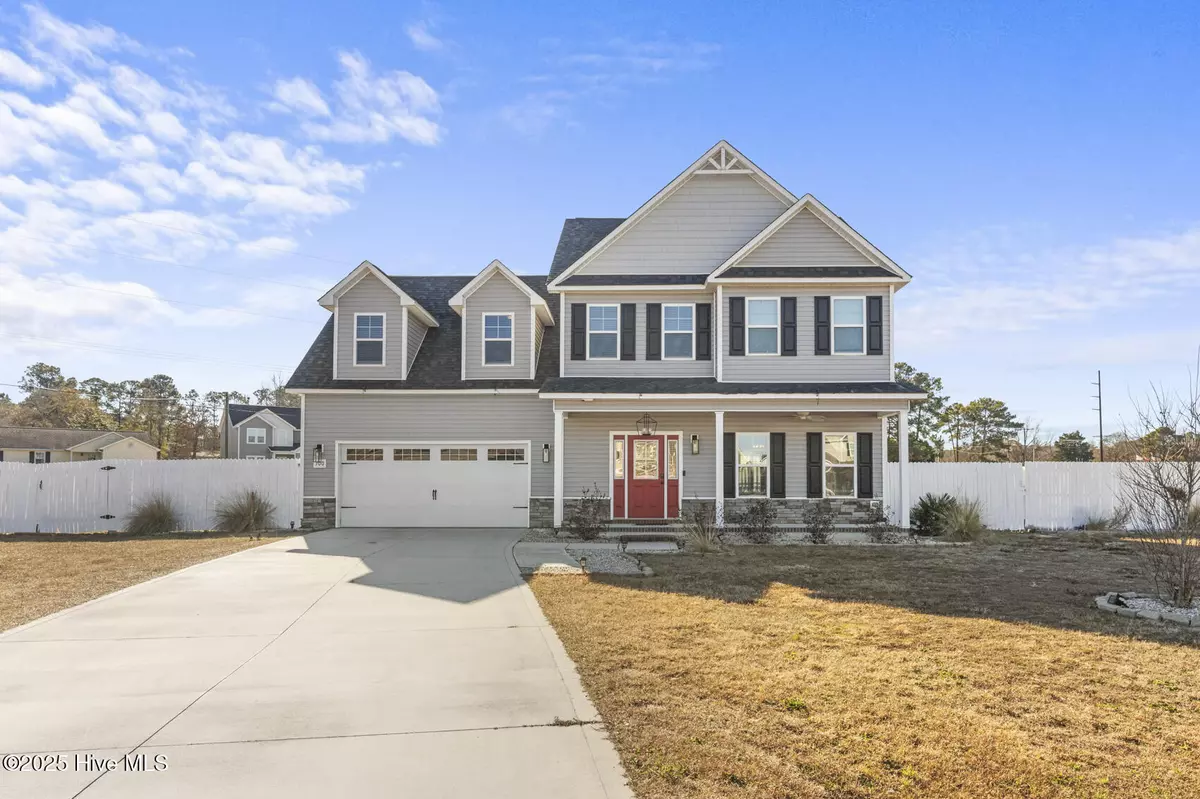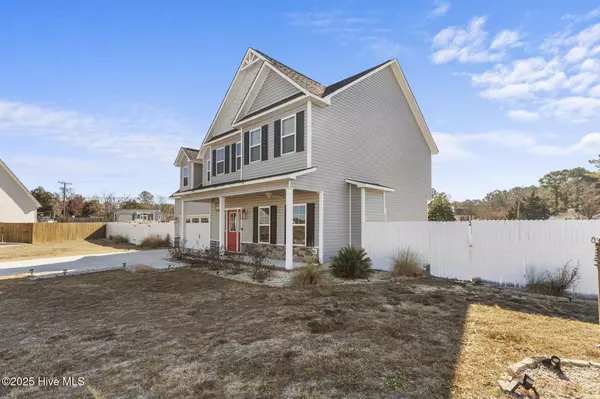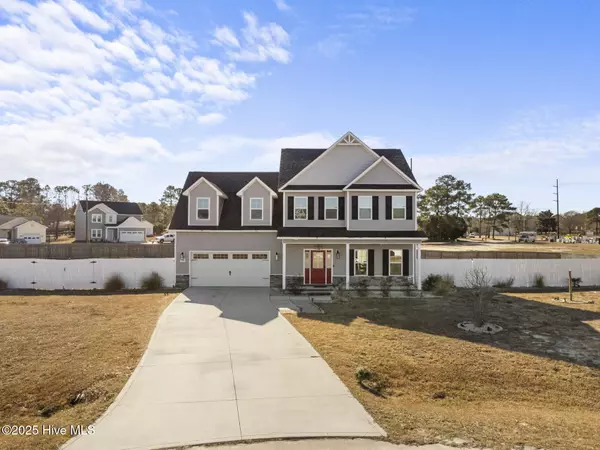3 Beds
3 Baths
2,140 SqFt
3 Beds
3 Baths
2,140 SqFt
Key Details
Property Type Single Family Home
Sub Type Single Family Residence
Listing Status Active
Purchase Type For Sale
Square Footage 2,140 sqft
Price per Sqft $173
Subdivision Heron Watch
MLS Listing ID 100484124
Style Wood Frame
Bedrooms 3
Full Baths 2
Half Baths 1
HOA Fees $200
HOA Y/N Yes
Originating Board Hive MLS
Year Built 2019
Lot Size 0.850 Acres
Acres 0.85
Lot Dimensions Irregular
Property Description
This spacious 3-bedroom home includes a versatile bonus room and 2.5 bathrooms, featuring a kitchen that flows seamlessly into the dining and living areas. You'll appreciate the cabinet space, smooth granite countertops, and stainless steel appliances.
This home is packed with extras, including luxury vinyl plank (LVP) flooring throughout, keyless entry for the front door, dual-zone smart thermostats, and the NC Connect program to save on electric costs. Additional features include a Ring doorbell, washer, dryer, water softener, and a security system. Cozy up to the fireplace, and enjoy ceiling fans in all bedrooms and the living room.
The bonus room is equipped with a projector mount and a 120-inch silver screen, perfect for movie nights! Outdoors, you'll find an RV electrical hub in the backyard as well as a large shed with electricity running to it. The expansive yard offers plenty of space to create your own personal oasis and to entertain.
Don't miss the opportunity to see this incredible home - it could be the one you've been waiting for!
Location
State NC
County Onslow
Community Heron Watch
Zoning Residential
Direction From Jacksonville take NC Hwy 24 towards Swansboro, turn ight onto Queens Creek Rd, right on Heron Watch Dr, left on White Dove Dr, home is located on the left.
Location Details Mainland
Rooms
Other Rooms Shed(s)
Basement None
Primary Bedroom Level Non Primary Living Area
Interior
Interior Features Foyer, Kitchen Island, Tray Ceiling(s), Ceiling Fan(s), Pantry, Walk-in Shower, Eat-in Kitchen, Walk-In Closet(s)
Heating Fireplace(s), Electric, Forced Air, Heat Pump
Cooling Central Air
Flooring LVT/LVP, Vinyl
Window Features Blinds
Appliance Water Softener, Washer, Stove/Oven - Electric, Refrigerator, Microwave - Built-In, Dryer, Dishwasher
Laundry Inside
Exterior
Parking Features Garage Door Opener, On Site, Paved
Garage Spaces 2.0
Pool None
Roof Type Shingle
Accessibility None
Porch Patio, Porch
Building
Lot Description Cul-de-Sac Lot
Story 2
Entry Level Two
Foundation Slab
Sewer Septic On Site
Water Municipal Water
New Construction No
Schools
Elementary Schools Queens Creek
Middle Schools Swansboro
High Schools Swansboro
Others
Tax ID 163957
Acceptable Financing Cash, Conventional, FHA, USDA Loan, VA Loan
Listing Terms Cash, Conventional, FHA, USDA Loan, VA Loan
Special Listing Condition None

GET MORE INFORMATION
REALTOR® | Lic# 298806
coastalrealestate@tiffanyandcrew.com
445 Western Boulevard Suite I, Jacksonville, NC, 28546, USA






