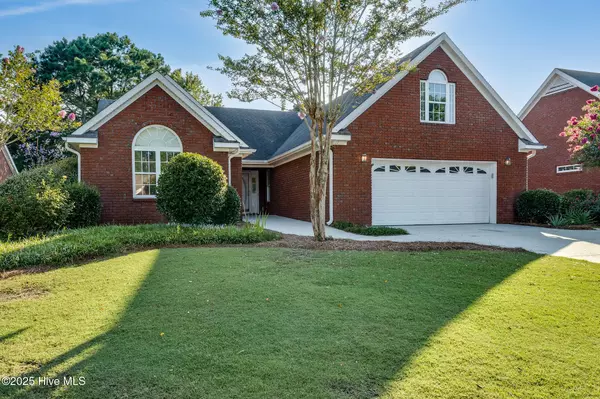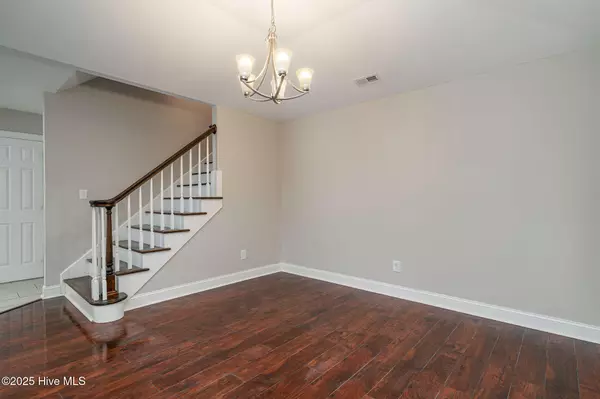3 Beds
3 Baths
2,350 SqFt
3 Beds
3 Baths
2,350 SqFt
Key Details
Property Type Single Family Home
Sub Type Single Family Residence
Listing Status Active
Purchase Type For Sale
Square Footage 2,350 sqft
Price per Sqft $159
Subdivision River Landing
MLS Listing ID 100484192
Style Wood Frame
Bedrooms 3
Full Baths 2
Half Baths 1
HOA Fees $2,060
HOA Y/N Yes
Year Built 1999
Lot Size 9,148 Sqft
Acres 0.21
Lot Dimensions 65x120x65x125
Property Sub-Type Single Family Residence
Source Hive MLS
Property Description
Welcome to a delightful low-maintenance brick patio home nestled in the prestigious River Landing community. This thoughtfully designed residence combines comfort and style, offering a seamless blend of elegance and practicality.
Skylights brighten the spacious great room, creating a welcoming atmosphere that flows into the breakfast nook with its wall-to-wall windows, perfect for enjoying morning coffee or casual meals. The stunning kitchen features stainless steel appliances, granite countertops, and ample cabinetry for all your storage needs.
The expansive primary suite boasts a walk-in closet, an ensuite bathroom, and private access to the screened-in porch—a serene retreat for relaxation. The main floor also includes a second bedroom, a full bathroom, a formal dining room, and a conveniently located laundry closet. Upstairs, the versatile bonus room can serve as a fourth bedroom, home office, or media space.
Step outside the great room onto the generously sized screened porch, ideal for unwinding or entertaining. An adjoining patio provides the perfect spot for grilling and enjoying outdoor dinners.
As part of this top-ranked master-planned community, you'll enjoy 24-hour security and access to amenities like a playground, kayaking, basketball, social clubs, and picturesque walking trails. Optional memberships offer access to River Landing's world-class clubhouse, two championship golf courses, a resort-style pool, fitness center, and tennis courts.
Discover the charm and convenience of this exceptional home—schedule your private tour today!
Location
State NC
County Duplin
Community River Landing
Zoning Residential
Direction Take I-40. to Exit 385. Turn north on NC HWY 41. Enter River Landing main entrance/main gate. Follow Paddlewheel Drive. Turn left onto Candlewood Drive. 144 Candlewood is all the way down on the right.
Location Details Mainland
Rooms
Primary Bedroom Level Primary Living Area
Interior
Interior Features Master Downstairs, Walk-in Closet(s), Vaulted Ceiling(s), High Ceilings, Ceiling Fan(s)
Heating Electric, Heat Pump
Cooling Central Air
Flooring LVT/LVP, Carpet, Tile
Fireplaces Type None
Fireplace No
Appliance Electric Oven, Built-In Microwave, Refrigerator, Disposal, Dishwasher
Exterior
Exterior Feature Irrigation System
Parking Features Garage Faces Front, Attached, Garage Door Opener
Garage Spaces 2.0
Utilities Available Sewer Available, Water Available
Amenities Available Basketball Court, Comm Garden, Gated, Maint - Comm Areas, Maint - Grounds, Maint - Roads, Pickleball, Playground, Trail(s), Trash
Roof Type Shingle
Accessibility Accessible Kitchen, Accessible Hallway(s), Accessible Full Bath, Accessible Doors, Accessible Entrance
Porch Open, Patio, Screened
Building
Lot Description Cul-De-Sac
Story 2
Entry Level One and One Half
Foundation Slab
Sewer Municipal Sewer
Water Municipal Water
Structure Type Irrigation System
New Construction No
Schools
Elementary Schools Wallace
Middle Schools Wallace
High Schools Wallace-Rose Hill
Others
Tax ID 09-3207--
Acceptable Financing Cash, Conventional, FHA, VA Loan
Listing Terms Cash, Conventional, FHA, VA Loan

GET MORE INFORMATION
REALTOR® | Lic# 298806
coastalrealestate@tiffanyandcrew.com
445 Western Boulevard Suite I, Jacksonville, NC, 28546, USA






