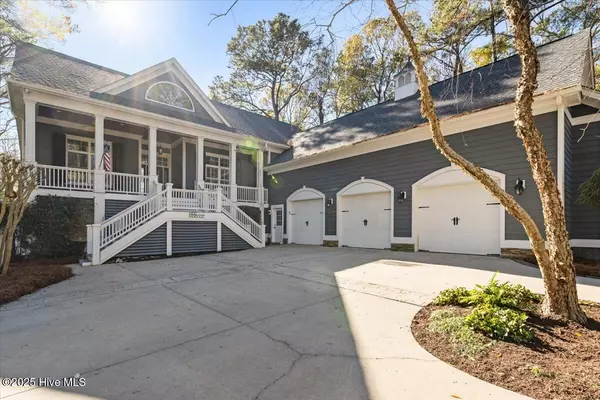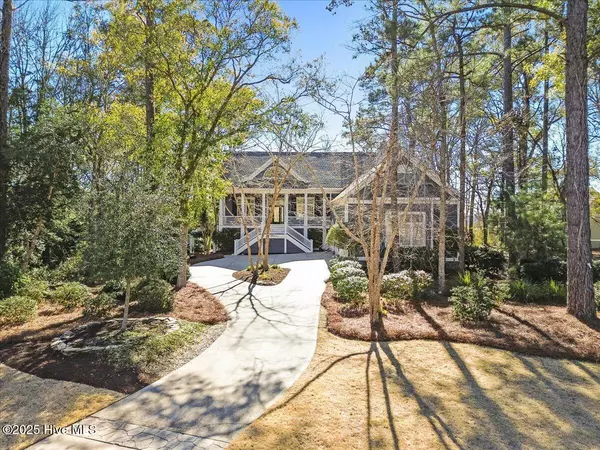4 Beds
5 Baths
5,012 SqFt
4 Beds
5 Baths
5,012 SqFt
Key Details
Property Type Single Family Home
Sub Type Single Family Residence
Listing Status Active
Purchase Type For Sale
Square Footage 5,012 sqft
Price per Sqft $249
Subdivision St James
MLS Listing ID 100484417
Style Wood Frame
Bedrooms 4
Full Baths 3
Half Baths 2
HOA Fees $1,120
HOA Y/N Yes
Originating Board Hive MLS
Year Built 2004
Annual Tax Amount $4,562
Lot Size 1.051 Acres
Acres 1.05
Lot Dimensions 90 x 642 x 70 x 593
Property Description
For the car collectors the expansive ground floor/basement level boasts a massive 24 x 48 ft. three-car garage with extra height, providing ample space for vehicles and storage. A ramp leads to an impressive 18 x 54 ft. dry storage area, ideal for an additional 3 car garage or a workshop. This level also features a fantastic entertainment space, where you can display your collector cars or use it as additional game room, complete with a full bathroom for added convenience.
Homeownership in St. James Plantation includes access to four secure gates and a private beach club on Oak Island, just a 12-minute drive away. Enjoy exclusive club membership benefits featuring 81 holes of championship golf across four country club settings, Har-Tru tennis courts, pickleball, five pools, and three state-of-the-art gyms.
This once-in-a-lifetime opportunity awaits don't delay!
Location
State NC
County Brunswick
Community St James
Zoning EPUD
Direction From the main gate on St James Drive, turn left onto Beaver Creek Drive, home is on the left.
Location Details Mainland
Rooms
Basement Partially Finished
Primary Bedroom Level Primary Living Area
Interior
Interior Features Foyer, Workshop, Bookcases, Kitchen Island, Elevator, Tray Ceiling(s), Vaulted Ceiling(s), Ceiling Fan(s), Home Theater, Pantry, Walk-in Shower, Walk-In Closet(s)
Heating Gas Pack, Heat Pump, Fireplace(s), Electric
Cooling Central Air, Zoned
Window Features Blinds
Exterior
Exterior Feature Shutters - Board/Hurricane, Irrigation System
Parking Features Concrete, Circular Driveway, Lighted, Off Street, On Site, Paved, Secured
Garage Spaces 3.0
Waterfront Description Pond on Lot,ICW View
View Creek/Stream, Marsh View, River, Water
Roof Type Architectural Shingle
Porch Covered, Deck, Patio, Porch
Building
Story 3
Entry Level Three Or More
Foundation Block
Sewer Municipal Sewer
Water Municipal Water
Structure Type Shutters - Board/Hurricane,Irrigation System
New Construction No
Schools
Elementary Schools Virginia Williamson
Middle Schools South Brunswick
High Schools South Brunswick
Others
Tax ID 220pg003
Acceptable Financing Cash, Conventional
Listing Terms Cash, Conventional
Special Listing Condition None

GET MORE INFORMATION
REALTOR® | Lic# 298806
coastalrealestate@tiffanyandcrew.com
445 Western Boulevard Suite I, Jacksonville, NC, 28546, USA






