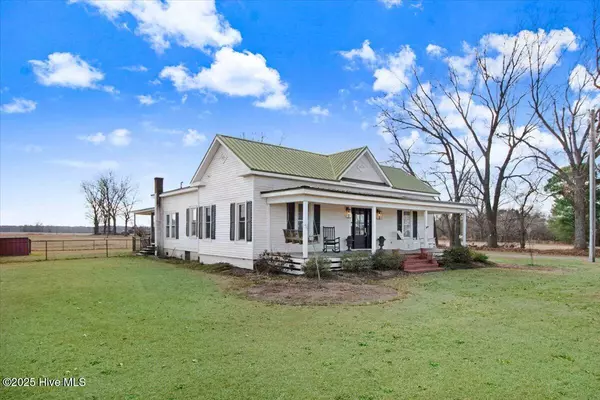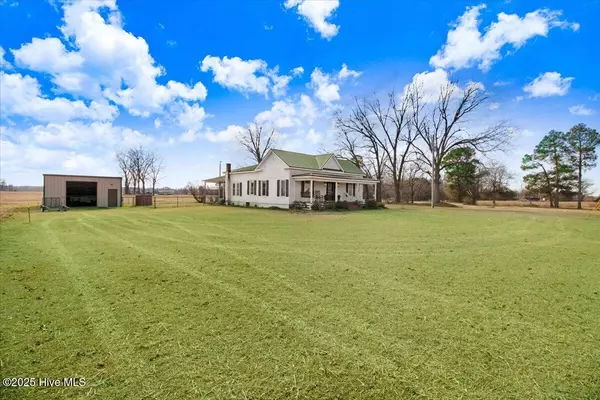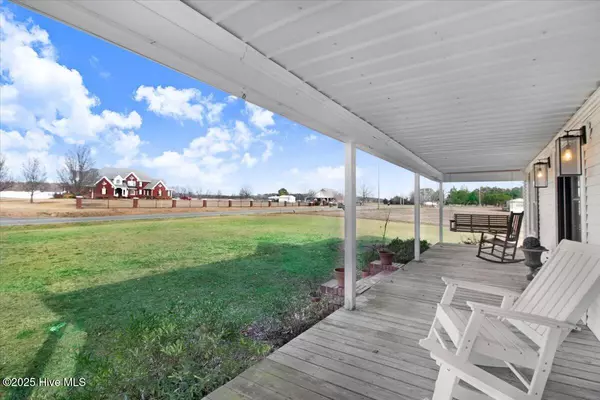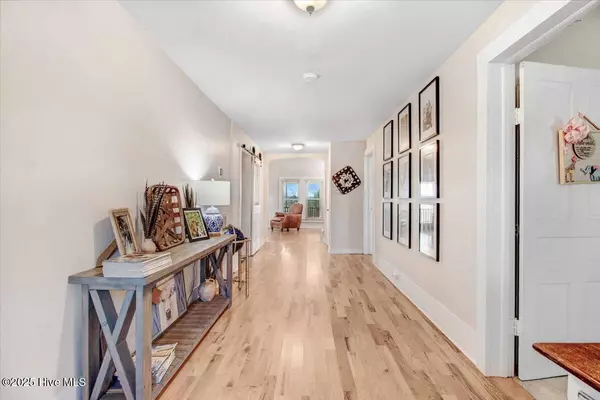3 Beds
2 Baths
1,604 SqFt
3 Beds
2 Baths
1,604 SqFt
Key Details
Property Type Single Family Home
Sub Type Single Family Residence
Listing Status Active
Purchase Type For Sale
Square Footage 1,604 sqft
Price per Sqft $180
Subdivision Not In Subdivision
MLS Listing ID 100484450
Style Wood Frame
Bedrooms 3
Full Baths 2
HOA Y/N No
Originating Board Hive MLS
Year Built 1910
Annual Tax Amount $780
Lot Size 0.730 Acres
Acres 0.73
Lot Dimensions 164.69x201.48x153.90x200.09
Property Description
The heart of this home is its completely remodeled kitchen, featuring custom solid wood cabinets, elegant quartz countertops, and stainless steel appliances including a gas range. Home chefs will appreciate thoughtful details like the pot filler, ducted range hood, and under-cabinet lighting.
Three bedrooms and two recently remodeled bathrooms provide ample space for family living. The home showcases solid oak hardwood flooring in main living areas and the primary bedroom, with new carpet in two bedrooms and tile flooring in the bathrooms and laundry room.
Outdoor living spaces include a covered front porch perfect for relaxation and a screened-in back porch ideal for enjoying morning coffee or evening gatherings. The fenced backyard offers security and privacy, while an attached carport provides convenient parking. A detached 25x35 metal building with electrical wiring offers excellent storage or workshop potential.
Additional features include a durable metal roof and fresh paint throughout. This lovingly maintained home combines the best of country living with updated amenities for modern comfort. Conveniently located about 1 mile off of HWY 117 this home is an easy commute from all directions!
Location
State NC
County Wayne
Community Not In Subdivision
Zoning OH
Direction From Hwy 117 S take the exit for Oberry Rd. Turn right and follow Oberry Rd for 1.3 miles. The house will be on your left.
Location Details Mainland
Rooms
Other Rooms Storage, Workshop
Basement None
Primary Bedroom Level Primary Living Area
Interior
Interior Features Foyer, Workshop, Kitchen Island, Ceiling Fan(s), Walk-In Closet(s)
Heating Gas Pack, Heat Pump, Electric, Propane
Cooling Central Air
Flooring Carpet, Tile, Wood
Fireplaces Type None
Fireplace No
Appliance Stove/Oven - Gas, Dishwasher
Laundry Hookup - Dryer, Washer Hookup, Inside
Exterior
Parking Features Covered
Garage Spaces 2.0
Roof Type Metal
Porch Covered, Patio, Porch, Screened
Building
Story 1
Entry Level One
Foundation Block
Sewer Septic On Site
New Construction No
Schools
Elementary Schools Carver
Middle Schools Mount Olive
High Schools Southern Wayne
Others
Tax ID 2575525427
Acceptable Financing Cash, Conventional, FHA, USDA Loan, VA Loan
Listing Terms Cash, Conventional, FHA, USDA Loan, VA Loan
Special Listing Condition None

GET MORE INFORMATION
REALTOR® | Lic# 298806
coastalrealestate@tiffanyandcrew.com
445 Western Boulevard Suite I, Jacksonville, NC, 28546, USA






