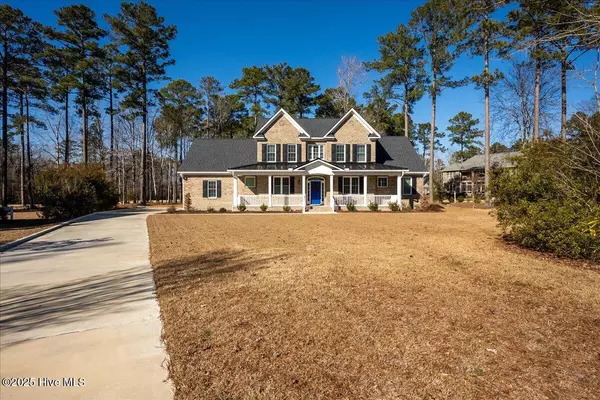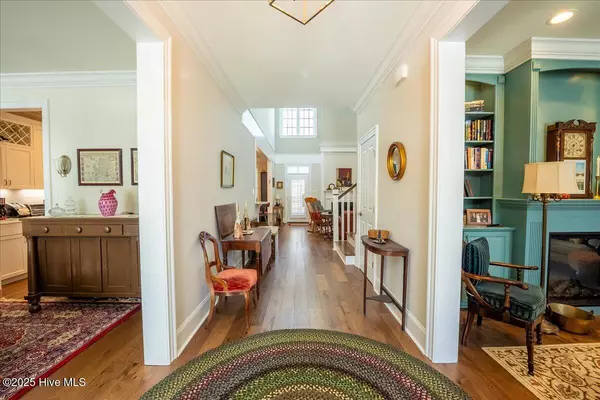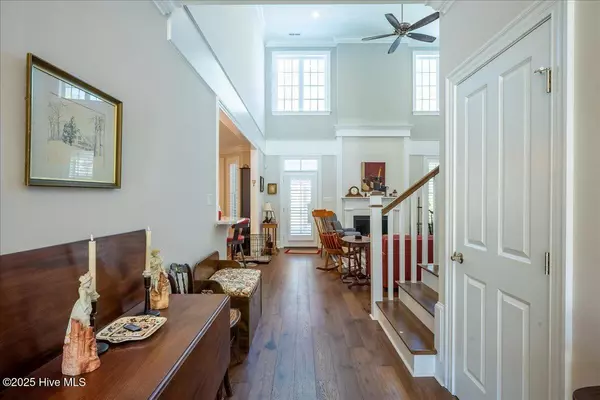4 Beds
4 Baths
2,998 SqFt
4 Beds
4 Baths
2,998 SqFt
Key Details
Property Type Single Family Home
Sub Type Single Family Residence
Listing Status Active
Purchase Type For Sale
Square Footage 2,998 sqft
Price per Sqft $225
Subdivision Carolina Colours
MLS Listing ID 100484682
Style Wood Frame
Bedrooms 4
Full Baths 3
Half Baths 1
HOA Fees $1,911
HOA Y/N Yes
Originating Board Hive MLS
Year Built 2022
Annual Tax Amount $6,136
Lot Size 0.700 Acres
Acres 0.7
Lot Dimensions irr
Property Description
Inside, you'll find spacious formal areas including a living room/office, a dining room, and an open kitchen into the family room and breakfast nook. The large laundry room comes with built-in cabinets and extra space for a freezer, making household chores a breeze.
The family room has soaring ceilings that extend to the second floor, creating a grand and airy atmosphere. Throughout the home, crown molding adds a touch of elegance and charm.
Step outside to enjoy a huge screened-in porch with swing, a brick patio perfect for outdoor entertaining while enjoying views of the golf course.
Upstairs you land on a reading/relaxing area just off bedroom #2 with private bath. Bedroom #3 & #4 along with the bonus flex room and another full bath.
This homes also comes with a whole house generator and 2 Rinnai tankless water heaters, lower level is natural gas heat and up stairs is zoned with a heat pump. Plantation shutters inside, and garage cabinets and storage.
All this makes it a must see!
Location
State NC
County Craven
Community Carolina Colours
Zoning R8
Direction Hwy 70E TR onto Thurman Rd, continue on to roundabout, take second right on to Waterscape, continue to RT onto Sienna .... TR onto Denim ct
Location Details Mainland
Rooms
Basement None
Primary Bedroom Level Primary Living Area
Interior
Interior Features Foyer, Whole-Home Generator, Bookcases, Master Downstairs, 9Ft+ Ceilings, Ceiling Fan(s), Pantry, Walk-in Shower, Walk-In Closet(s)
Heating Heat Pump, Fireplace(s), Electric, Natural Gas, Zoned
Cooling Zoned
Flooring LVT/LVP, Vinyl, Wood
Fireplaces Type Gas Log
Fireplace Yes
Window Features Thermal Windows,Blinds
Appliance Stove/Oven - Gas, Self Cleaning Oven, Refrigerator, Microwave - Built-In, Dryer, Dishwasher, Cooktop - Gas
Laundry Hookup - Dryer, Washer Hookup, Inside
Exterior
Parking Features Concrete, Garage Door Opener, On Site
Garage Spaces 2.0
Utilities Available Water Connected, Natural Gas Connected
Waterfront Description None
View Golf Course
Roof Type Architectural Shingle
Porch Patio, Porch, Screened
Building
Lot Description Cul-de-Sac Lot, On Golf Course
Story 2
Entry Level Two
Foundation Raised, Slab
Sewer Municipal Sewer
Water Municipal Water
New Construction No
Schools
Elementary Schools Creekside
Middle Schools Grover C.Fields
High Schools New Bern
Others
Tax ID 7-104-4-079
Acceptable Financing Cash, Conventional, FHA, VA Loan
Listing Terms Cash, Conventional, FHA, VA Loan
Special Listing Condition None

GET MORE INFORMATION
REALTOR® | Lic# 298806
coastalrealestate@tiffanyandcrew.com
445 Western Boulevard Suite I, Jacksonville, NC, 28546, USA






