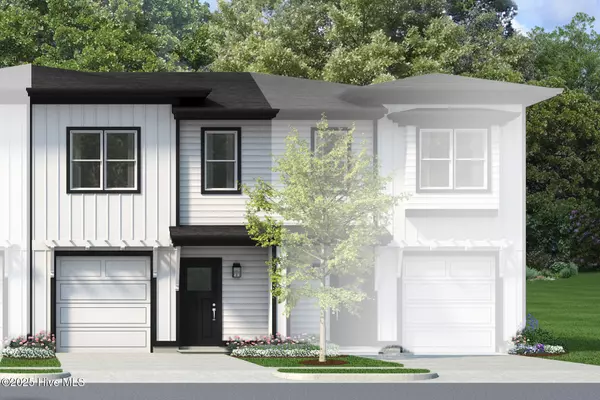3 Beds
3 Baths
1,305 SqFt
3 Beds
3 Baths
1,305 SqFt
Key Details
Property Type Townhouse
Sub Type Townhouse
Listing Status Active Under Contract
Purchase Type For Sale
Square Footage 1,305 sqft
Price per Sqft $252
Subdivision Not In Subdivision
MLS Listing ID 100499612
Style Wood Frame
Bedrooms 3
Full Baths 2
Half Baths 1
HOA Fees $900
HOA Y/N Yes
Year Built 2025
Annual Tax Amount $3,779
Lot Size 1.200 Acres
Acres 1.2
Lot Dimensions 120x344x152x398
Property Sub-Type Townhouse
Source Hive MLS
Property Description
With 3 bedrooms and 2.5 bathrooms, a lovely joint living-room/eating area/kitchen, one car garage, and patio to the rear, this property is perfect for buyers looking to live in the downtown with minimal exterior maintenance, or for those wanting a second home. Solid surface countertops. Floors are LVP in main areas and bathrooms, carpet in bedrooms. Closet laundry with space for separate washer & dryer. Open area to the back of the unit has a concrete patio to sit, relax and enjoy a cookout, with privacy fencing between units.
Location
State NC
County Moore
Community Not In Subdivision
Zoning CB
Direction From Morganton Rd, take South Bennett to 730 S. Bennett. Townhome Lane will be on the left bordering the Bradford Village shops and offices.
Location Details Mainland
Rooms
Basement None
Primary Bedroom Level Non Primary Living Area
Interior
Interior Features Walk-in Closet(s), Solid Surface, Ceiling Fan(s), Walk-in Shower
Heating Heat Pump, Electric
Flooring LVT/LVP, Carpet
Appliance Electric Cooktop, Built-In Microwave, Range, Dishwasher
Exterior
Parking Features Shared Driveway, Garage Faces Front, On Site, Paved
Garage Spaces 1.0
Utilities Available Sewer Available, Water Available
Amenities Available Roof Maintenance, Maint - Comm Areas, Maint - Roads, Management
Roof Type Architectural Shingle
Porch Patio
Building
Story 2
Entry Level Two
Foundation Slab
Sewer Municipal Sewer
Water Municipal Water
New Construction Yes
Schools
Elementary Schools Southern Pines Elementary
Middle Schools Crain'S Creek Middle
High Schools Pinecrest High
Others
Tax ID 00033063
Acceptable Financing Cash, Conventional, FHA, VA Loan
Listing Terms Cash, Conventional, FHA, VA Loan

GET MORE INFORMATION
REALTOR® | Lic# 298806
coastalrealestate@tiffanyandcrew.com
445 Western Boulevard Suite I, Jacksonville, NC, 28546, USA






