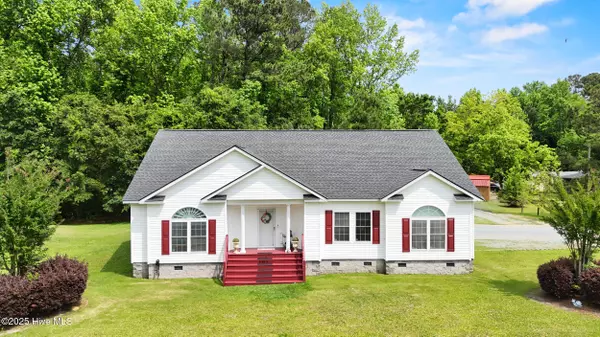
4 Beds
3 Baths
3,221 SqFt
4 Beds
3 Baths
3,221 SqFt
Key Details
Property Type Single Family Home
Sub Type Single Family Residence
Listing Status Active
Purchase Type For Sale
Square Footage 3,221 sqft
Price per Sqft $162
Subdivision Not In Subdivision
MLS Listing ID 100505236
Style Wood Frame
Bedrooms 4
Full Baths 3
HOA Y/N No
Year Built 2005
Lot Size 0.730 Acres
Acres 0.73
Lot Dimensions 288 x 69 x 301 x 143
Property Sub-Type Single Family Residence
Source Hive MLS
Property Description
The main level includes a primary suite with a private bath, along with three additional rooms that work perfectly as bedrooms, an office, or play space. Upstairs you'll find a large finished area with a full bath that has been used as a theater room, but could easily serve as a game room, exercise space, or second family room.
This home has been thoughtfully updated, featuring a newer roof (2022) and a main HVAC system replaced in 2021, giving buyers peace of mind. Adding even more value, the property includes its own low-pressure pumping system with a 1,000-gallon capacity for efficient sewer and waste management.
Located on a spacious lot with no HOA's, this property offers the freedom to enjoy your home as you wish. Seller is motivated and will accept offers, making this an incredible opportunity for buyers seeking flexibility, space, and comfort in a desirable Castle Hayne location.
Location
State NC
County New Hanover
Community Not In Subdivision
Zoning R-20
Direction From Downtown Wilmington head north on North Front Street toward Castle Hayne. Follow Castle Hayne Road, turn left onto Rockhill Road stay straight until you come to Belt Road, turn right onto Belt Road. Drive approximately 0.5 miles; the destination, 3332 Belt Road, will be on your right.
Location Details Mainland
Rooms
Basement None
Primary Bedroom Level Primary Living Area
Interior
Interior Features High Ceilings
Heating Heat Pump, Fireplace(s), Electric, Forced Air
Appliance Water Softener, Washer, Refrigerator, Range, Dryer
Exterior
Parking Features On Site
Utilities Available See Remarks
Waterfront Description None
Roof Type Shingle
Accessibility None
Porch Deck, Porch
Building
Story 2
Entry Level Two
Foundation Permanent
Sewer Septic Tank
Water Well
New Construction No
Schools
Elementary Schools Wrightsboro
Middle Schools Holly Shelter
High Schools Laney
Others
Tax ID R02514-002-001-000
Acceptable Financing Cash, Conventional, FHA, USDA Loan, VA Loan
Listing Terms Cash, Conventional, FHA, USDA Loan, VA Loan

GET MORE INFORMATION

REALTOR® | Lic# 298806
coastalrealestate@tiffanyandcrew.com
445 Western Boulevard Suite I, Jacksonville, NC, 28546, USA






