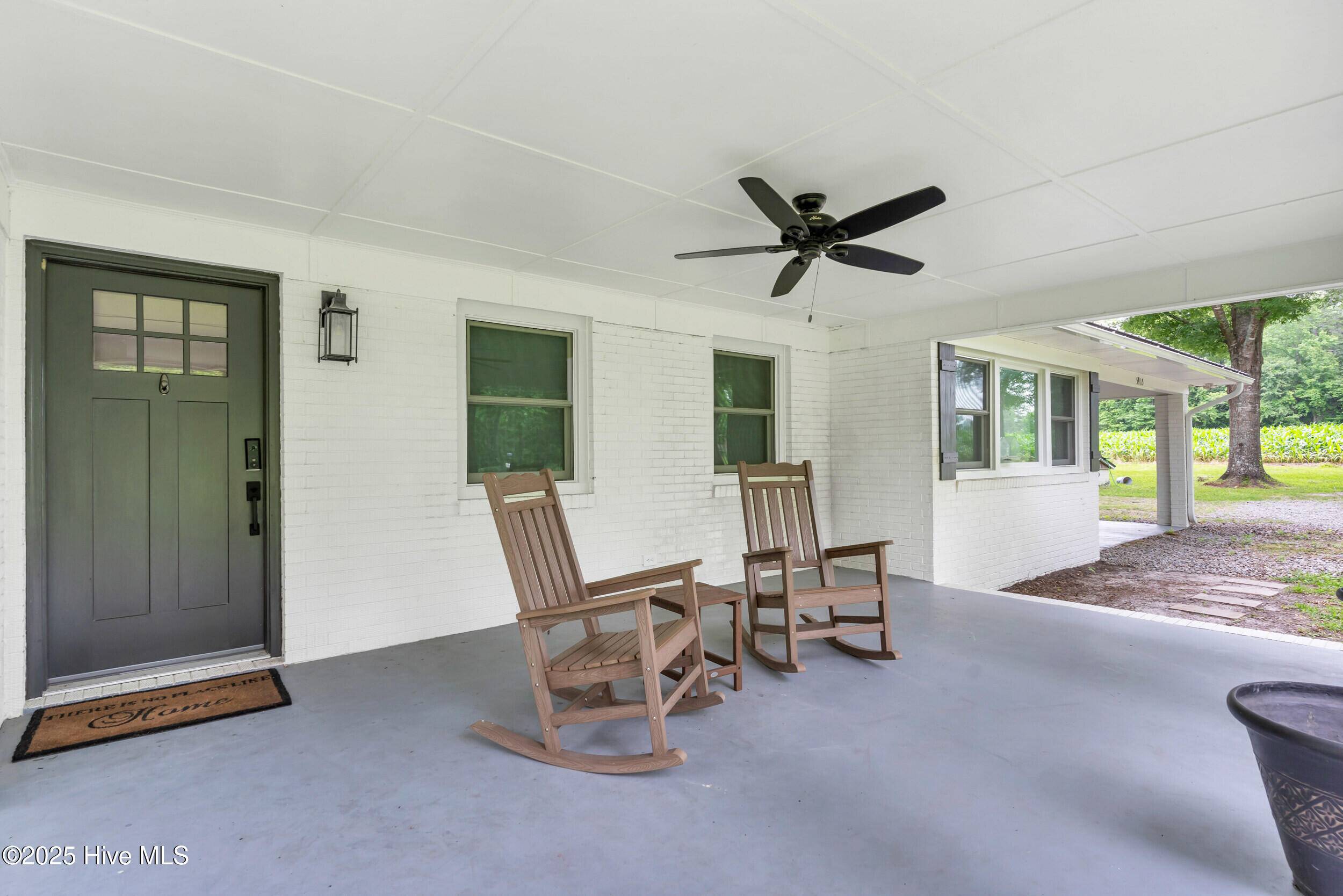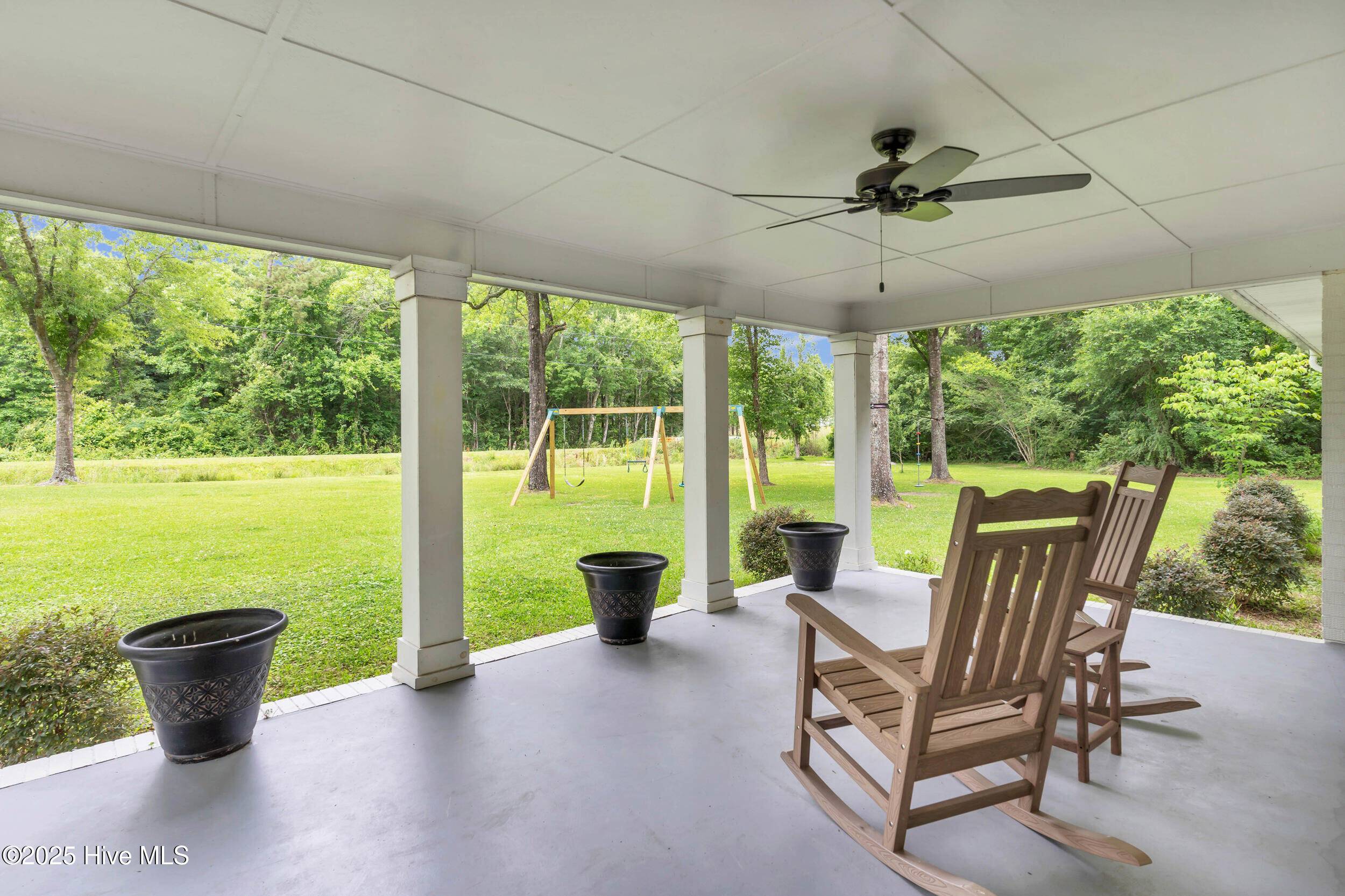3 Beds
2 Baths
1,808 SqFt
3 Beds
2 Baths
1,808 SqFt
Key Details
Property Type Single Family Home
Sub Type Single Family Residence
Listing Status Active
Purchase Type For Sale
Square Footage 1,808 sqft
Price per Sqft $220
MLS Listing ID 100510222
Bedrooms 3
Full Baths 2
HOA Y/N No
Year Built 1967
Annual Tax Amount $1,019
Lot Size 3.000 Acres
Acres 3.0
Lot Dimensions 216x456x342x512
Property Sub-Type Single Family Residence
Source Hive MLS
Property Description
Start your day or wind down your evening on the massive covered front porch—perfect for relaxing with a cup of coffee or sweet tea while taking in the peaceful views.
Inside, you'll find a spacious, open layout that flows seamlessly from the living room to the kitchen, dining area, and a flexible bonus space—ideal for a home office, playroom, or extra lounge. The kitchen is beautifully updated with granite countertops, subway tile backsplash, and LG stainless appliances (just 3 years old!). There are 3 large bedrooms, 2 stylishly updated bathrooms, and plenty of storage—including a pull-down attic.
Enjoy peace of mind with a newer roof, new front-facing windows, an encapsulated crawl space, new septic installed in 2022, a water filtration and softener system, and a transferable termite bond.
Outside, there's a spacious covered carport for added convenience, plus two massive garages—one equipped with electrical for an RV, and the other a 2-bay setup ready for your next project or workshop.
This one checks all the boxes—charm, updates, space, and room to breathe. Come see why it instantly feels like home!
Location
State NC
County Columbus
Community Other
Direction Take US 17 S towards Whiteville, turn onto Water Tank Rd., turn onto Livingston Chapel Rd.
Location Details Mainland
Rooms
Other Rooms Covered Area, Second Garage, Shed(s), Storage, Workshop
Basement None
Primary Bedroom Level Primary Living Area
Interior
Interior Features Master Downstairs, Mud Room, Kitchen Island, Ceiling Fan(s), Pantry
Heating Propane, Heat Pump
Cooling Zoned
Flooring LVT/LVP
Fireplaces Type None
Fireplace No
Appliance Electric Cooktop, Built-In Microwave, Water Softener, Refrigerator, Dryer, Disposal, Dishwasher
Exterior
Exterior Feature None
Parking Features Covered, Gravel, Concrete, Paved
Garage Spaces 3.0
Carport Spaces 2
Pool None
Utilities Available None
Roof Type Metal
Accessibility None
Porch Open, Covered, Patio, Porch
Building
Story 1
Entry Level One
Sewer Septic Tank
Water Well
Structure Type None
New Construction No
Schools
Elementary Schools Acme-Delco Elementary
Middle Schools East Columbus Jr/Sr High
High Schools East Columbus
Others
Tax ID 2128.00-45-9309.000
Acceptable Financing Cash, Conventional, FHA, USDA Loan, VA Loan
Listing Terms Cash, Conventional, FHA, USDA Loan, VA Loan

GET MORE INFORMATION
REALTOR® | Lic# 298806
coastalrealestate@tiffanyandcrew.com
445 Western Boulevard Suite I, Jacksonville, NC, 28546, USA






