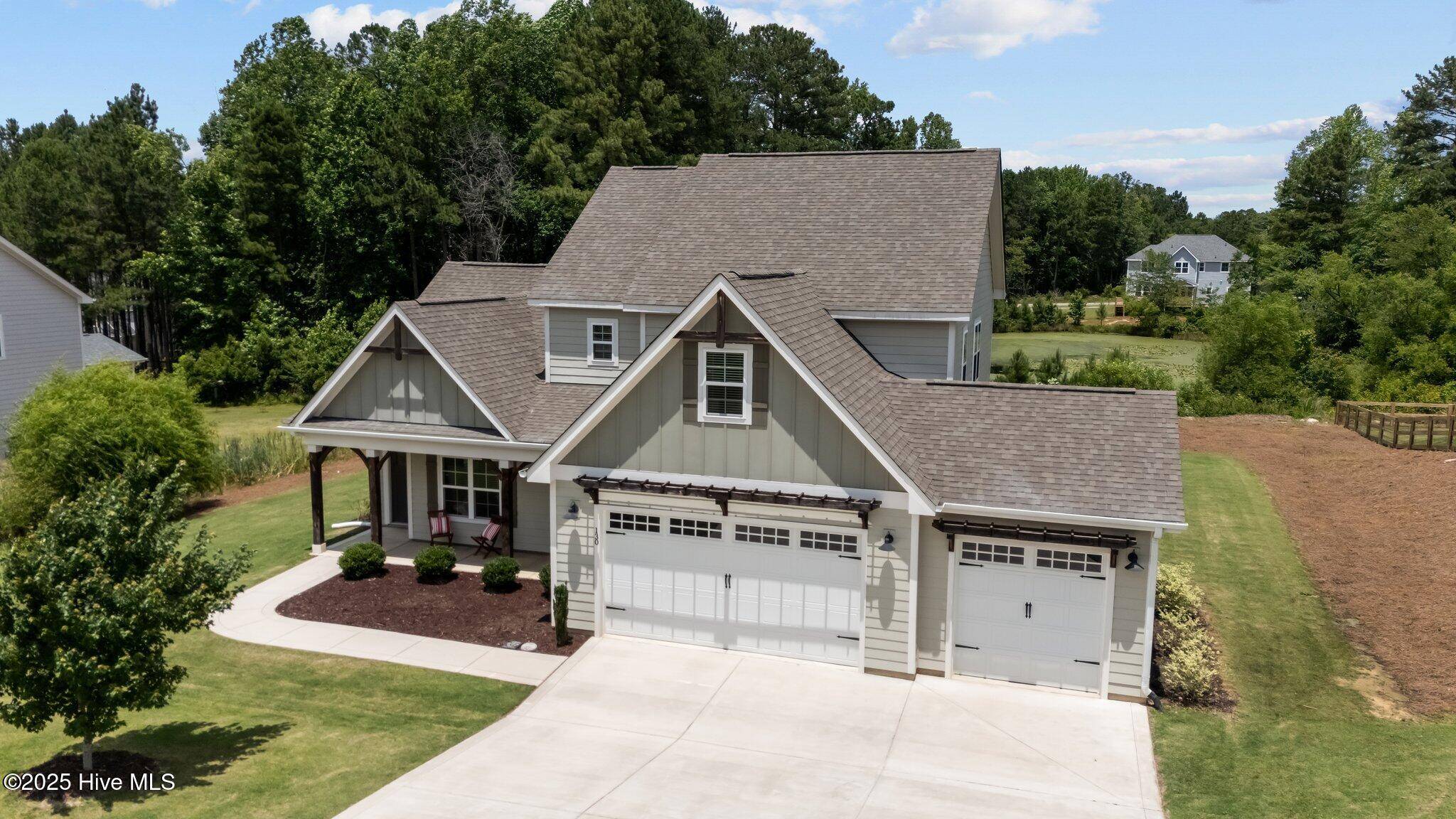4 Beds
3 Baths
2,815 SqFt
4 Beds
3 Baths
2,815 SqFt
Key Details
Property Type Single Family Home
Sub Type Single Family Residence
Listing Status Active
Purchase Type For Rent
Square Footage 2,815 sqft
Subdivision Ravensbrook
MLS Listing ID 100512862
Bedrooms 4
Full Baths 2
Half Baths 1
HOA Y/N Yes
Year Built 2020
Lot Size 0.520 Acres
Acres 0.52
Property Sub-Type Single Family Residence
Source Hive MLS
Property Description
The main-level primary suite provides comfort and privacy, while upstairs you'll find three additional bedrooms, a full bathroom, a versatile loft area, and two finished bonus rooms—perfect for a home office, playroom, or guest space. Interior finishes include luxury vinyl plank and carpet flooring, granite countertops throughout, and ceiling fans in all main living areas and bedrooms.
Additional highlights include a built-in drop zone, a well-appointed laundry room, shelving built into the garage for added storage, and a significantly upgraded back patio—a major improvement from the standard builder version, ideal for outdoor relaxation and entertaining.
This home sits on a generously sized lot with sidewalks and access to the Forest Creek walking trail system, which connects to the greenway and leads all the way to Reservoir Park. Neighborhood amenities include a community pool and pool house, making this a truly vibrant and connected community.
Please note that the fireplace is for decorative purposes only and is not functional.
Location
State NC
County Moore
Community Ravensbrook
Direction From the traffic circle onto NC-2 E, left onto Airport Rd, At the traffic circle, take the 3rd exit onto NC-22 N, left onto Waynor Rd, left onto Amelia Dr, property will be on the right
Location Details Mainland
Rooms
Primary Bedroom Level Primary Living Area
Interior
Interior Features Walk-in Closet(s), Tray Ceiling(s), Entrance Foyer, Vaulted Ceiling(s), Kitchen Island, Ceiling Fan(s), Walk-in Shower
Heating Electric, Heat Pump
Cooling Central Air
Flooring LVT/LVP, Carpet
Furnishings Unfurnished
Appliance Refrigerator, Range, Disposal, Dishwasher
Laundry Laundry Room
Exterior
Parking Features Attached, Concrete, Paved
Garage Spaces 3.0
Utilities Available Sewer Connected, Water Available, Electricity Connected
Amenities Available Community Pool, Termite Bond, Trail(s)
Porch Covered, Patio, Porch
Building
Lot Description Open Lot, Level
Story 2
Entry Level Two
Schools
Elementary Schools Mcdeeds Creek
Middle Schools New Century Middle
High Schools Union Pines
Others
Tax ID 20200689

GET MORE INFORMATION
REALTOR® | Lic# 298806
coastalrealestate@tiffanyandcrew.com
445 Western Boulevard Suite I, Jacksonville, NC, 28546, USA






