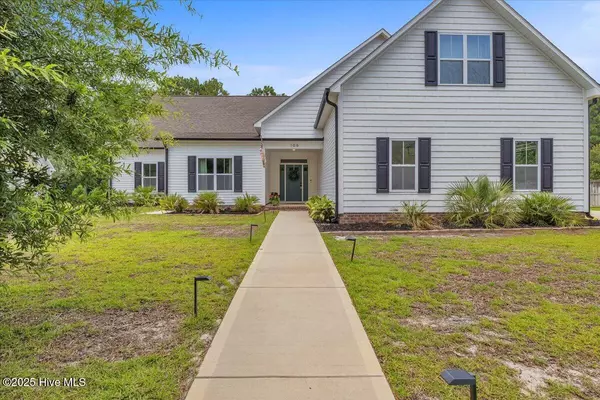4 Beds
3 Baths
3,114 SqFt
4 Beds
3 Baths
3,114 SqFt
Key Details
Property Type Single Family Home
Sub Type Single Family Residence
Listing Status Pending
Purchase Type For Sale
Square Footage 3,114 sqft
Price per Sqft $216
Subdivision Dogwood Lakes
MLS Listing ID 100516012
Style Wood Frame
Bedrooms 4
Full Baths 3
HOA Fees $392
HOA Y/N Yes
Year Built 2023
Lot Size 0.630 Acres
Acres 0.63
Lot Dimensions 100'x266'x102'x288'
Property Sub-Type Single Family Residence
Source Hive MLS
Property Description
Step inside to discover vaulted ceilings and a spacious open floor plan that creates an inviting atmosphere for both everyday living and entertaining. A formal dining room provides an elegant space for hosting, while a dedicated office offers privacy and flexibility for remote work or study.
Enjoy the outdoors year-round from the screened-in porch, overlooking a peaceful pond view and tree-lined backyard, creating a serene and private setting.
This home is equipped with top-tier utilities, including a whole-home Generac generator fueled by a 250-gallon underground propane tank (which conveys with the property), and a gas tankless water heater for energy-efficient, on-demand hot water.
With four spacious bedrooms, three full bathrooms, and versatile living areas, this home offers comfort, flexibility, and peace of mind—all in one of Hampstead's most desirable communities.
Don't miss this opportunity to own a truly exceptional home that offers beauty, reliability, and space to thrive.
Location
State NC
County Pender
Community Dogwood Lakes
Zoning R-15
Direction Take highway 17 N through Hampstead. Dogwood lakes will be on the right approximately .5 miles before Highway 210.
Location Details Mainland
Rooms
Basement None
Primary Bedroom Level Primary Living Area
Interior
Interior Features Master Downstairs, Walk-in Closet(s), Vaulted Ceiling(s), Tray Ceiling(s), High Ceilings, Whole-Home Generator, Bookcases, Kitchen Island, Ceiling Fan(s), Pantry, Walk-in Shower
Heating Electric, Heat Pump
Cooling Central Air
Flooring LVT/LVP
Appliance Built-In Microwave, Built-In Electric Oven, Convection Oven
Exterior
Parking Features Garage Faces Side, Off Street, Paved, Unpaved
Garage Spaces 2.0
Pool None
Utilities Available Cable Available, Natural Gas Available, Sewer Available, Water Connected, Water Tap Available
Amenities Available Maint - Comm Areas, Picnic Area, Sidewalk, Taxes
Waterfront Description None
View Pond
Roof Type Shingle
Porch Covered, Deck, Porch
Building
Story 1
Entry Level One
Foundation Slab
Sewer Municipal Sewer
Water Municipal Water
New Construction No
Schools
Elementary Schools North Topsail
Middle Schools Topsail
High Schools Topsail
Others
Tax ID 4215-85-7609-0000
Acceptable Financing Cash, Conventional, FHA, USDA Loan, VA Loan
Listing Terms Cash, Conventional, FHA, USDA Loan, VA Loan

GET MORE INFORMATION
REALTOR® | Lic# 298806
coastalrealestate@tiffanyandcrew.com
445 Western Boulevard Suite I, Jacksonville, NC, 28546, USA






