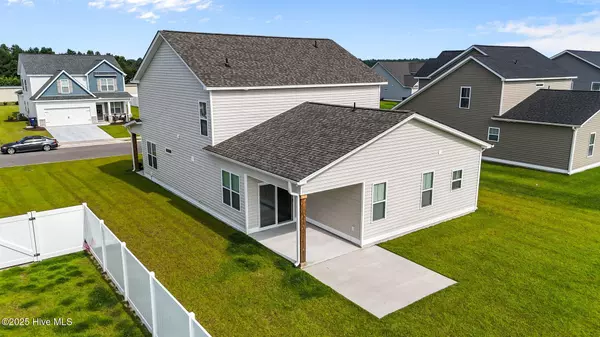4 Beds
4 Baths
2,559 SqFt
4 Beds
4 Baths
2,559 SqFt
Key Details
Property Type Single Family Home
Sub Type Single Family Residence
Listing Status Active Under Contract
Purchase Type For Sale
Square Footage 2,559 sqft
Price per Sqft $161
Subdivision Cottages At Swift Creek
MLS Listing ID 100516326
Style Wood Frame
Bedrooms 4
Full Baths 3
Half Baths 1
HOA Fees $560
HOA Y/N Yes
Year Built 2024
Lot Size 10,019 Sqft
Acres 0.23
Lot Dimensions 70 x 143 x 70 x 143
Property Sub-Type Single Family Residence
Source Hive MLS
Property Description
Step into the heart of the home—a luxurious open-concept kitchen featuring stainless steel appliances, ample cabinetry, and a spacious island perfect for casual dining or entertaining. The kitchen flows seamlessly into the living and dining areas, creating an inviting space for gatherings and everyday living.
The spacious primary suite on the main floor includes a tiled shower and generous closet space, offering a relaxing private retreat. Upstairs, you'll find a versatile multipurpose landing—ideal for a home office, media space, or play area—plus a fourth bedroom with its own en suite, perfect for guests or extended family.
Enjoy outdoor living year-round on the covered patio, perfect for grilling or unwinding at the end of the day. With its modern design, quality finishes, and family-friendly layout, this home is move-in ready and truly has it all.
Location
State NC
County Pitt
Community Cottages At Swift Creek
Zoning R-10
Direction Take Old Tar Road toward Ayden. At 3 way stop Turn Right onto Ayden Country Club Rd. Then Make right onto Hwy 102. Then turn Left onto Swift Creek Run. House will be on your left.
Location Details Mainland
Rooms
Basement None
Primary Bedroom Level Primary Living Area
Interior
Interior Features Walk-in Closet(s), Ceiling Fan(s)
Heating Electric, Heat Pump
Cooling Central Air
Flooring LVT/LVP, Carpet, Tile
Fireplaces Type None
Fireplace No
Window Features Thermal Windows
Appliance Electric Oven, Electric Cooktop, Built-In Microwave, Refrigerator
Exterior
Parking Features Garage Faces Front, Garage Door Opener, Paved
Garage Spaces 2.0
Utilities Available Sewer Available, Water Available
Amenities Available Sidewalk, No Amenities
Waterfront Description None
Roof Type Architectural Shingle
Accessibility None
Porch Patio, Porch
Building
Story 2
Entry Level Two
Foundation Slab
Sewer Municipal Sewer
Water Community Water
New Construction No
Schools
Elementary Schools Ayden Elementary School
Middle Schools Ayden Middle School
High Schools Ayden-Grifton High School
Others
Tax ID 089394
Acceptable Financing Cash, Conventional, FHA, USDA Loan, VA Loan
Listing Terms Cash, Conventional, FHA, USDA Loan, VA Loan
Virtual Tour https://www.propertypanorama.com/instaview/ncrmls/100516326

GET MORE INFORMATION
REALTOR® | Lic# 298806
coastalrealestate@tiffanyandcrew.com
445 Western Boulevard Suite I, Jacksonville, NC, 28546, USA






