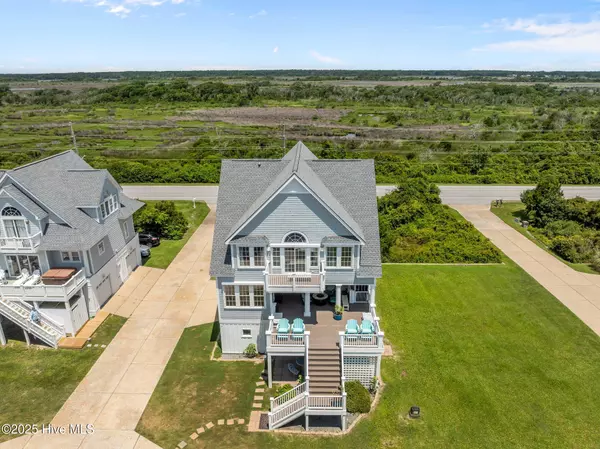
4 Beds
5 Baths
2,564 SqFt
4 Beds
5 Baths
2,564 SqFt
Key Details
Property Type Single Family Home
Sub Type Single Family Residence
Listing Status Active
Purchase Type For Sale
Square Footage 2,564 sqft
Price per Sqft $565
Subdivision Ocean Ridge Village
MLS Listing ID 100514915
Style Wood Frame
Bedrooms 4
Full Baths 4
Half Baths 1
HOA Fees $1,108
HOA Y/N Yes
Year Built 2005
Annual Tax Amount $7,812
Lot Size 0.300 Acres
Acres 0.3
Lot Dimensions irregular
Property Sub-Type Single Family Residence
Source Hive MLS
Property Description
Inside, the home features a beautifully upgraded kitchen with white cabinetry, granite countertops, stainless steel appliances, and luxury vinyl plank flooring throughout. Freshly painted interiors complement the natural light and sweeping ocean views that fill the spacious main living area. The main level also offers a bedroom with its own full bath. Upstairs, the primary suite impresses with vaulted ceilings, a sitting area, and spa-like ensuite. Two additional bedrooms upstairs each include full baths, making this home ideal for hosting family and friends.
Nearly every window offers water views, and the expansive oceanside deck and private walkway provide effortless beach access. Recent upgrades include automated storm shutters, a new outdoor elevator, new AC units, water heater, smart TVs, light fixtures, and fresh paint. The oversized garage accommodates up to four vehicles, with space for more outside. Additional features include a storage room, enclosed outdoor shower, and community pool access.
Offered fully furnished and turn-key, this rare oceanfront opportunity is ready for its next chapter—whether as a private retreat or income-producing property. Rental projections show an estimated $86,000 in gross annual rents (available upon request). Schedule your showing today to see all this home has to offer!
Location
State NC
County Onslow
Community Ocean Ridge Village
Zoning R-5
Direction From Sneads Ferry, take 210 over the high bridge. Ocean Ridge community will be approx. 1 mile down on the left.
Location Details Island
Rooms
Primary Bedroom Level Non Primary Living Area
Interior
Interior Features Walk-in Closet(s), Vaulted Ceiling(s), High Ceilings, Kitchen Island, Elevator, Ceiling Fan(s), Furnished, Pantry, Walk-in Shower
Heating Electric, Heat Pump
Cooling Central Air
Flooring LVT/LVP
Fireplaces Type None
Fireplace No
Appliance Electric Oven, Built-In Microwave, Washer, Refrigerator, Dryer, Dishwasher
Exterior
Exterior Feature Shutters - Board/Hurricane, Outdoor Shower
Parking Features Paved
Garage Spaces 2.0
Utilities Available See Remarks
Amenities Available Community Pool, Maint - Comm Areas
Waterfront Description Second Row
View Ocean
Roof Type Shingle
Porch Covered, Deck, Patio
Building
Story 2
Entry Level Two
Foundation Other
Sewer Private Sewer
Water Municipal Water
Structure Type Shutters - Board/Hurricane,Outdoor Shower
New Construction No
Schools
Elementary Schools Dixon
Middle Schools Dixon
High Schools Dixon
Others
Tax ID 768a-89
Acceptable Financing Cash, Conventional
Listing Terms Cash, Conventional
Virtual Tour https://my.matterport.com/show/?m=AGdU1dWoPxy&play=1&brand=0&mls=1&

GET MORE INFORMATION

REALTOR® | Lic# 298806
coastalrealestate@tiffanyandcrew.com
445 Western Boulevard Suite I, Jacksonville, NC, 28546, USA






