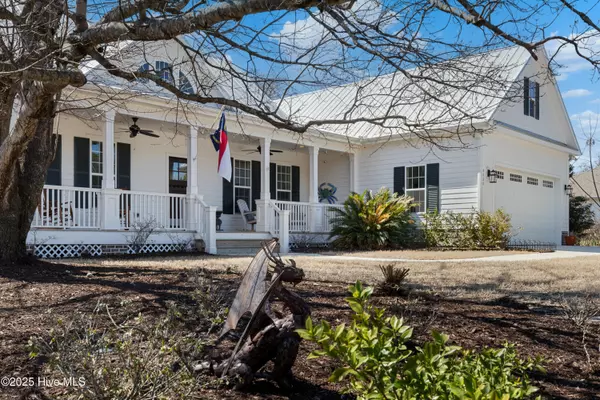3 Beds
3 Baths
2,426 SqFt
3 Beds
3 Baths
2,426 SqFt
Key Details
Property Type Single Family Home
Sub Type Single Family Residence
Listing Status Active
Purchase Type For Sale
Square Footage 2,426 sqft
Price per Sqft $337
Subdivision St James
MLS Listing ID 100524563
Style Wood Frame
Bedrooms 3
Full Baths 3
HOA Fees $1,200
HOA Y/N Yes
Year Built 2018
Annual Tax Amount $3,032
Lot Size 0.427 Acres
Acres 0.43
Lot Dimensions 12 x 54 x 34 x 150 x 106 x 179 x 68
Property Sub-Type Single Family Residence
Source Hive MLS
Property Description
This stunning custom-built Isenhour home in the sought-after Pinecrest neighborhood of St. James Plantation blends coastal elegance with modern comfort. Tucked away on a peaceful cul-de-sac and just a short stroll to the Intracoastal Waterway, St. James Marina, and Waterway Park, it's one of the most coveted locations in the community.
Step inside to a sun-filled, thoughtfully designed floor plan featuring three bedrooms, three full baths, and an upstairs bonus room. The welcoming foyer opens to a spacious great room with vaulted ceilings and a cozy gas fireplace, while a screened porch extends your living space for year-round enjoyment.
The gourmet kitchen is a chef's dream with a center island, gas stove, pantry, and seamless flow into the dining and living areas making it ideal for both everyday living and entertaining. The owner's suite is your private sanctuary, complete with tray ceilings, a spa-like bath with dual vanities, walk-in shower, clawfoot tub, and generous walk-in closet.
Out back, your resort-style retreat awaits. Expansive windows overlook the heated saltwater pool, surrounded by lush landscaping and a fenced yard for privacy. Swim year-round, relax poolside, or enjoy an evening drink under the star, this is coastal living at its finest.
Southern charm abounds with the inviting wrap-around porch, perfect for morning coffee or unwinding in the evening breeze.
Life in St. James offers unmatched amenities: championship golf, tennis, pickleball, fitness centers, 35 plus miles of trails, private beach club, multiple clubhouses with waterfront dining, a 475-slip marina, and so much more.
Location
State NC
County Brunswick
Community St James
Zoning Sj-Epud
Direction St. James Plantation main entrance follow St James Drive, at round-a-bout continue to the right on St James Drive, go past the Marina, turn left on Pinecrest Drive, at the end of Pinecrest Drive turn right on Glenscape Lane, and then left into the cul-de-sac, home will be on the right.
Location Details Mainland
Rooms
Primary Bedroom Level Primary Living Area
Interior
Interior Features Master Downstairs, Walk-in Closet(s), Vaulted Ceiling(s), Tray Ceiling(s), High Ceilings, Bookcases, Kitchen Island, Ceiling Fan(s), Pantry, Walk-in Shower
Heating Propane, Electric, Heat Pump
Cooling Central Air
Flooring LVT/LVP, Carpet, Tile
Fireplaces Type Gas Log
Fireplace Yes
Appliance Gas Cooktop, Washer, Refrigerator, Dryer, Disposal, Dishwasher
Exterior
Exterior Feature Irrigation System
Parking Features Concrete, Off Street, Paved
Garage Spaces 2.0
Pool In Ground
Utilities Available Sewer Connected, Water Connected
Amenities Available Barbecue, Beach Access, Boat Dock, Clubhouse, Comm Garden, Community Pool, Dog Park, Exercise Course, Fitness Center, Gated, Golf Course, Indoor Pool, Jogging Path, Maint - Comm Areas, Maint - Roads, Marina, Park, Pickleball, Picnic Area, Restaurant, RV/Boat Storage, Security, Sidewalk, Street Lights, Tennis Court(s), Trail(s)
Roof Type Metal
Porch Covered, Patio, Porch, Screened, Wrap Around
Building
Lot Description Cul-De-Sac
Story 2
Entry Level Two
Foundation Slab
Sewer Community Sewer
Water Municipal Water
Structure Type Irrigation System
New Construction No
Schools
Elementary Schools Virginia Williamson
Middle Schools South Brunswick
High Schools South Brunswick
Others
Tax ID 235gb057
Acceptable Financing Cash, Conventional
Listing Terms Cash, Conventional

GET MORE INFORMATION
REALTOR® | Lic# 298806
coastalrealestate@tiffanyandcrew.com
445 Western Boulevard Suite I, Jacksonville, NC, 28546, USA






