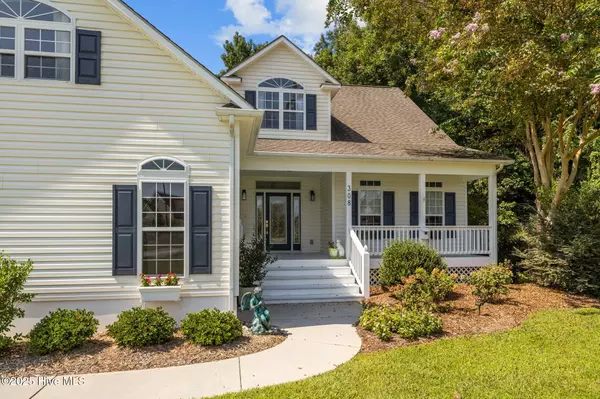
3 Beds
3 Baths
2,909 SqFt
3 Beds
3 Baths
2,909 SqFt
Key Details
Property Type Single Family Home
Sub Type Single Family Residence
Listing Status Active
Purchase Type For Sale
Square Footage 2,909 sqft
Price per Sqft $204
Subdivision Bluewater Cove
MLS Listing ID 100526200
Style Wood Frame
Bedrooms 3
Full Baths 3
HOA Fees $1,197
HOA Y/N Yes
Year Built 2004
Annual Tax Amount $1,396
Lot Size 0.360 Acres
Acres 0.36
Lot Dimensions 30 x 174 x 66 x 25 116 x 192
Property Sub-Type Single Family Residence
Source Hive MLS
Property Description
This beautiful, extremely well maintained custom cul-de-sac home is on an amazing .36 acre pond front lot. Ample storage, large rooms including the garage, as well as walk-in attic access, and wonderful upstairs closet space This home borders the pond in the back, offering extensive lush landscaping and views of local wildlife from its private dock. Located in the beautifully gated Bluewater Cove community on the White Oak River. Wonderful amenities include: day dock, boat ramp, RV/boat storage, clubhouse, pool, boardwalk, and private road maintenance.
This home is conveniently located to all of your needs: Lowe's Foods/Home Improvement (13 mins), EI Beaches, Movie Theatre & Publix Foods (20 mins), First Citizens/PNC Banks (13 mins), downtown Swansboro (20 mins), Morehead City (40 mins), and Jacksonville (45 mins).
Location
State NC
County Carteret
Community Bluewater Cove
Zoning Residential
Direction Go down 58 towards Peletier. Left on Peletier Loop Road. Left on W Firepower Road, Left on White Heron Lane into the Bluewater Cove Subdivision. Right on Bluewater Cove and first left on Duck Haven. 308 is on the back right side of cul-de-sac.
Location Details Mainland
Rooms
Other Rooms Pergola
Basement None
Primary Bedroom Level Primary Living Area
Interior
Interior Features Master Downstairs, Walk-in Closet(s), High Ceilings, Solid Surface, Ceiling Fan(s), Pantry, Walk-in Shower
Heating Heat Pump, Electric, Zoned
Cooling Central Air, Zoned
Flooring LVT/LVP, Carpet, Tile
Fireplaces Type Gas Log
Fireplace Yes
Window Features Thermal Windows
Appliance Vented Exhaust Fan, Electric Oven, Built-In Microwave, Water Softener, Washer, Self Cleaning Oven, Refrigerator, Range, Ice Maker, Dryer, Disposal, Dishwasher, Convection Oven
Exterior
Exterior Feature Irrigation System
Parking Features Garage Faces Side, Attached, Additional Parking, Concrete, Garage Door Opener, Lighted
Garage Spaces 2.0
Utilities Available Cable Available, Underground Utilities, Water Available, Water Connected
Amenities Available Waterfront Community, Boat Dock, Clubhouse, Community Pool, Gated, Heating/Cooling, Maint - Comm Areas, Maint - Grounds, Maint - Roads, Maintenance Structure, Management, Master Insure, Meeting Room, Party Room, Picnic Area, Ramp, RV Parking, RV/Boat Storage, Street Lights
Waterfront Description Water Access Comm
View Pond, Water
Roof Type Architectural Shingle,Composition
Porch Open, Covered, Deck, Patio, Porch
Building
Lot Description Cul-De-Sac, Pond on Lot, Wooded
Story 2
Entry Level Two
Foundation Block, Permanent
Sewer Septic Permit On File, Septic Tank
Water Municipal Water
Structure Type Irrigation System
New Construction No
Schools
Elementary Schools White Oak Elementary
Middle Schools Broad Creek
High Schools Croatan
Others
Tax ID 536604925219000
Acceptable Financing Cash, Conventional, VA Loan
Listing Terms Cash, Conventional, VA Loan

GET MORE INFORMATION

REALTOR® | Lic# 298806
coastalrealestate@tiffanyandcrew.com
445 Western Boulevard Suite I, Jacksonville, NC, 28546, USA






