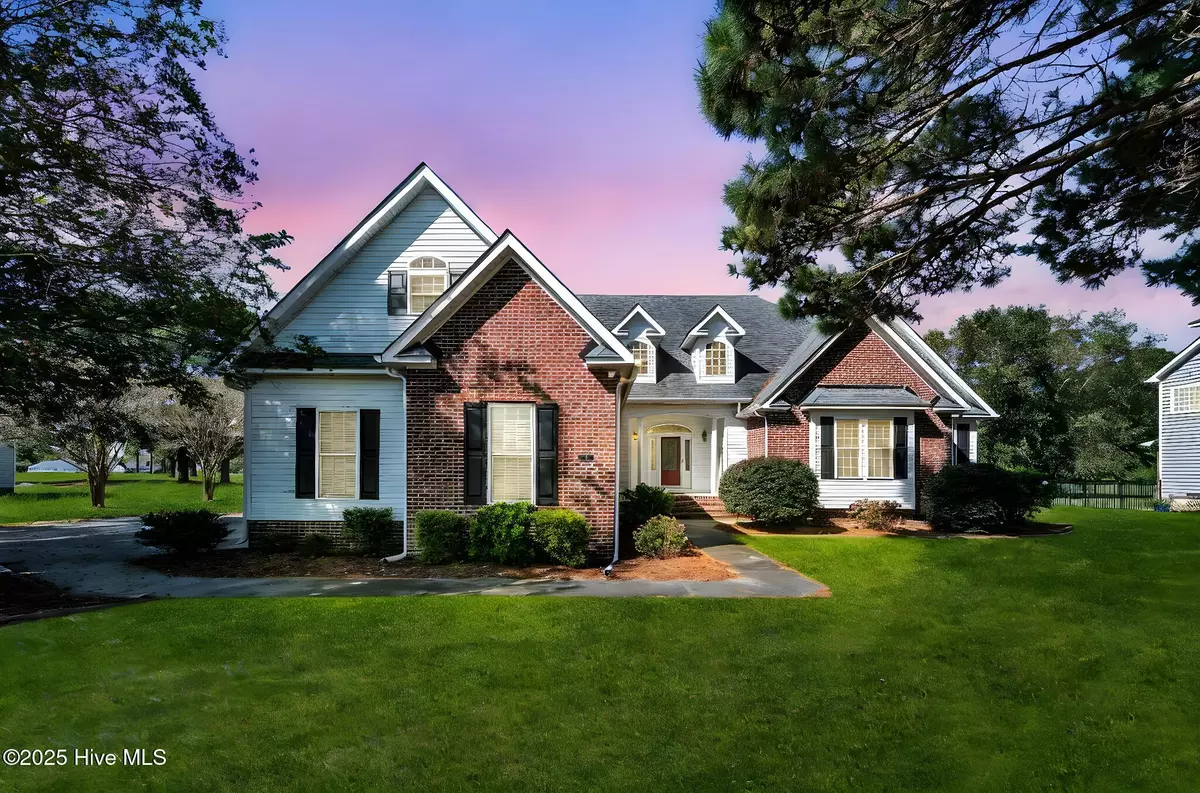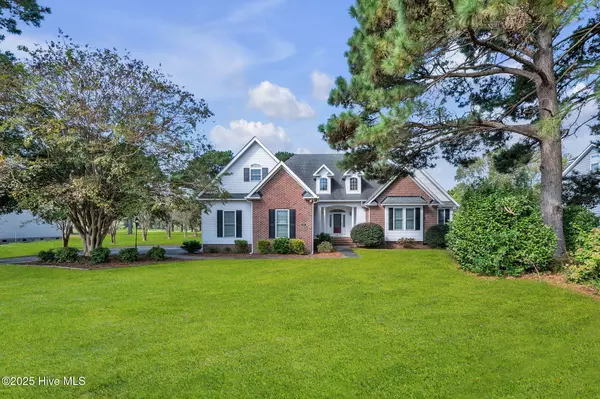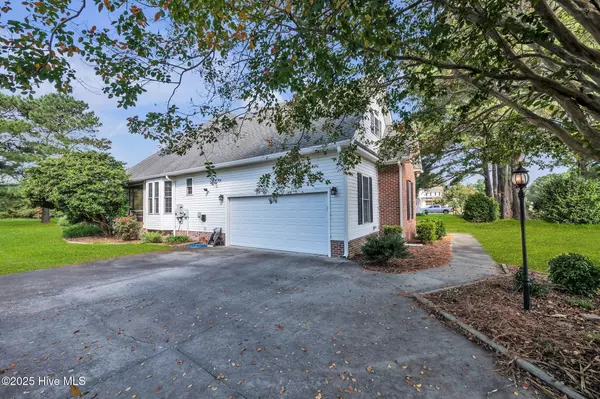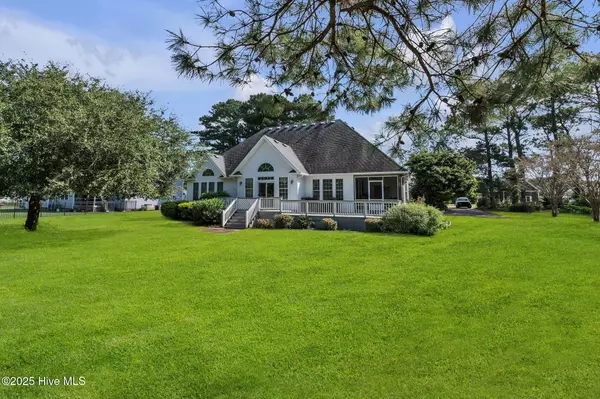
3 Beds
3 Baths
2,392 SqFt
3 Beds
3 Baths
2,392 SqFt
Key Details
Property Type Single Family Home
Sub Type Single Family Residence
Listing Status Active
Purchase Type For Sale
Square Footage 2,392 sqft
Price per Sqft $219
Subdivision Carolina Club
MLS Listing ID 100532840
Style Wood Frame
Bedrooms 3
Full Baths 2
Half Baths 1
HOA Fees $846
HOA Y/N Yes
Year Built 2005
Annual Tax Amount $2,378
Lot Size 0.460 Acres
Acres 0.46
Lot Dimensions 160x125
Property Sub-Type Single Family Residence
Source Hive MLS
Property Description
Right on the 11th tee box, the backyard opens up to gorgeous golf course views you can enjoy all day long — from the screened porch, the sunny back deck, or even inside the home. It's the kind of view that never gets old.
Inside, the open floor plan just feels good. The living room flows naturally into the kitchen and dining area — perfect for everyday life or having friends over. You'll love the high ceilings, cozy gas fireplace, and all the natural light.
There's also a finished room over the garage that's great for a home office, gym, or movie room — whatever fits your lifestyle. The primary suite is a true retreat with peaceful golf views, two walk-in closets, and a spa-style bathroom with double sinks, a jetted tub, and a separate shower.
You'll also find smart features like a Rinnai tankless water heater and plenty of attic storage for all the extras.
Living in The Carolina Club means more than just a great house — it's a great community. You'll have access to a championship golf course, marina, boat ramp and dock, pool, tennis courts, clubhouse, and sound access.
If you've been dreaming of a place that's relaxing, low-maintenance, and surrounded by nature, this one's worth seeing in person. Come take a look — you might just fall in love.
Location
State NC
County Currituck
Community Carolina Club
Zoning Ag: Agriculture
Direction From Caratoke Hwy turn Left to Carolina Club Dr turn right to Augusta, 3rd house on the left
Location Details Mainland
Rooms
Primary Bedroom Level Primary Living Area
Interior
Interior Features None
Heating Electric, Heat Pump
Cooling Central Air
Exterior
Parking Features On Site
Garage Spaces 2.0
Utilities Available Natural Gas Available
Amenities Available Boat Dock, Community Pool, Marina
Roof Type Architectural Shingle
Porch Enclosed, Patio, Porch
Building
Story 1
Entry Level One and One Half
New Construction No
Schools
Elementary Schools Jarvisburg Elementary
Middle Schools Currituck County Middle
High Schools Currituck County High
Others
Tax ID 094g00000750000
Acceptable Financing Cash, Conventional, FHA, VA Loan
Listing Terms Cash, Conventional, FHA, VA Loan

GET MORE INFORMATION

REALTOR® | Lic# 298806
coastalrealestate@tiffanyandcrew.com
445 Western Boulevard Suite I, Jacksonville, NC, 28546, USA






